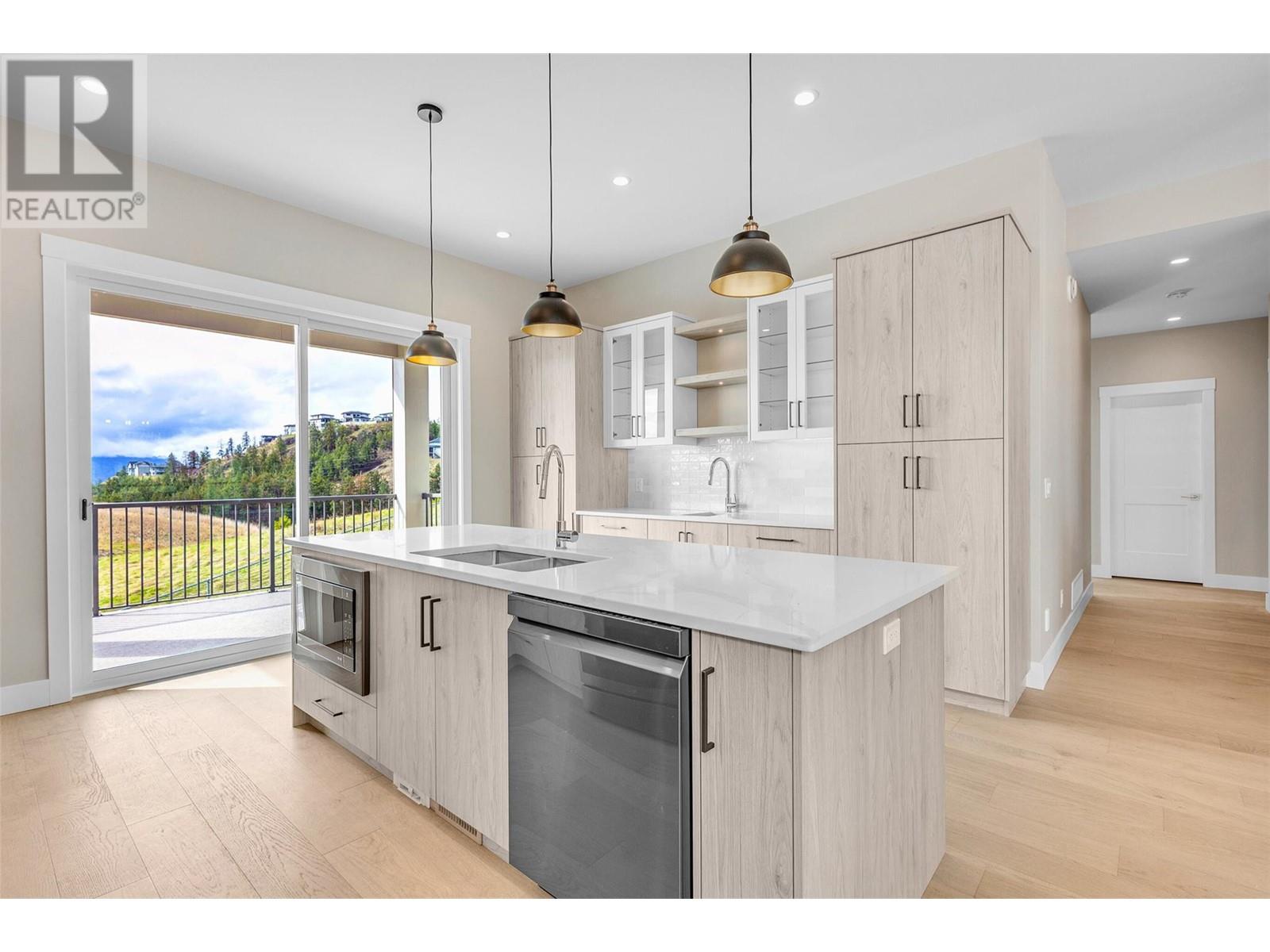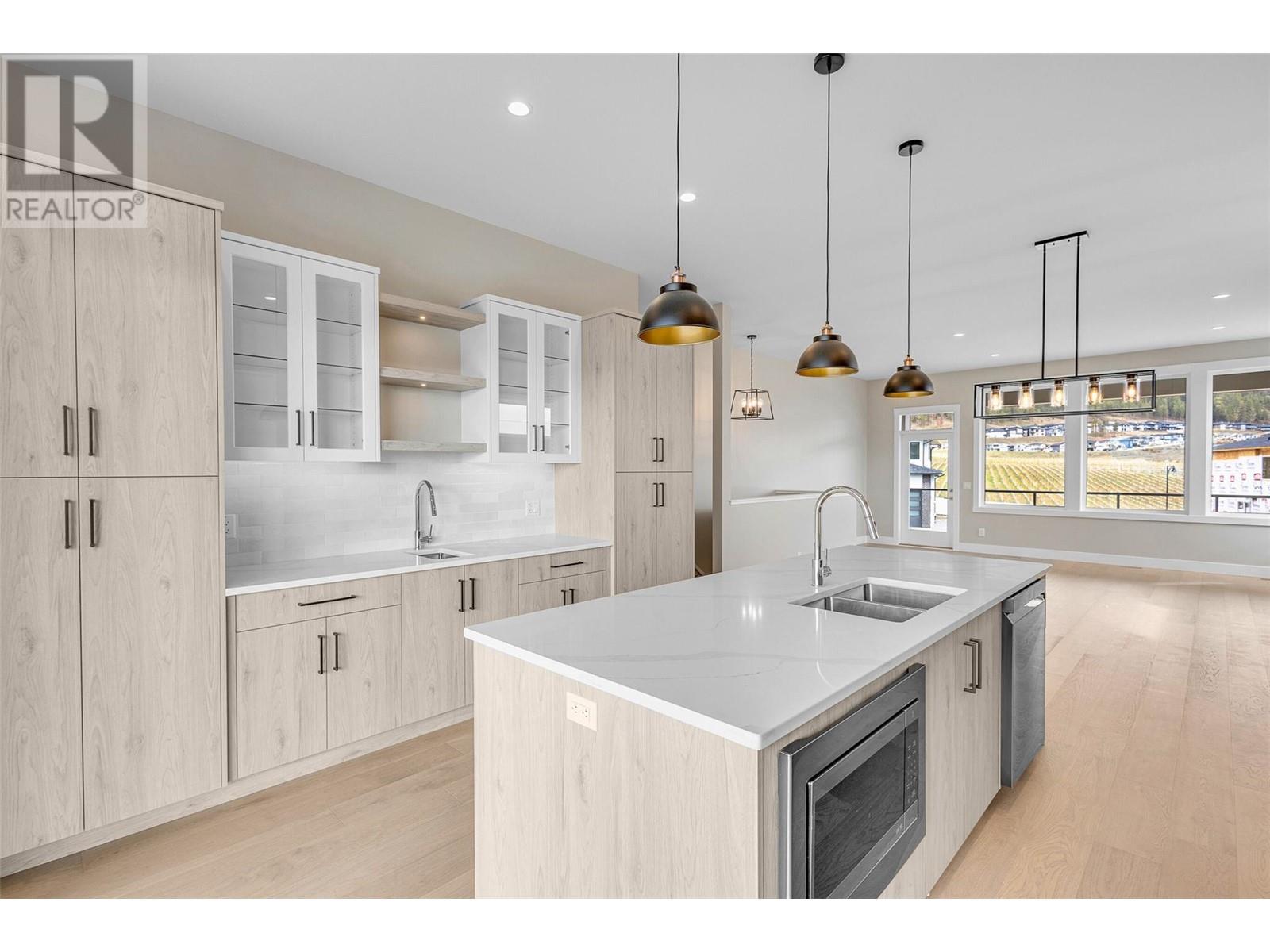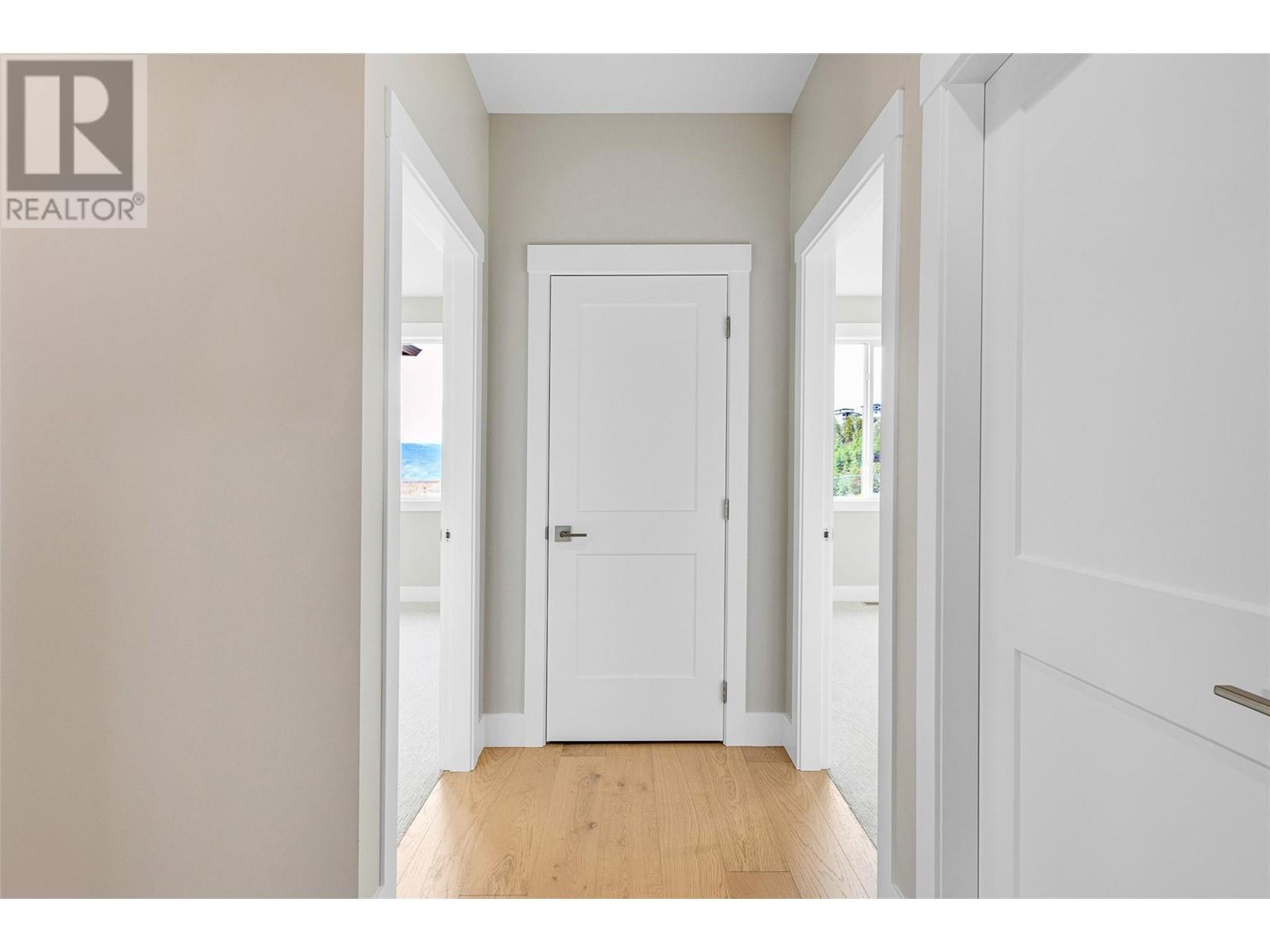6 Bedroom
3 Bathroom
3007 sqft
Fireplace
Central Air Conditioning
$1,159,000
WE ARE THE LOWEST PRICE FOR BRAND NEW HOME IN TALLUS RIDGE - SHANNON LAKE. Enjoy a private, fully landscaped 6 bedroom home with 2 bedroom legal suite on quiet desirable family street. A perfect layout for multi-generational living or family needing a guaranteed mortgage helper. Built in 2024 and located on the quiet side of the street, offering a private grass backyard, stunning mountain views with lavender rolling hills located behind the home. Inside, enjoy the luxury of high ceilings, a gas fireplace, sleek quartz countertops, LG black stainless steel appliance package, gas stove & a barista station. Upstairs are 3 bedrooms, 2 bathrooms & a side-by-side laundry room with an additional 4th bedroom downstairs available for the main household. Outdoor enthusiasts will appreciate the covered front & back upper decks and lower covered patio, ideal for barbecuing after a relaxing hike in the neighbouhood. 1 double attached garage with a rough-in to add an electric car charging kit and workshop. This home is just minutes from essential amenities—5 minutes to grocery stores, restaurants & boutiques, 10 minutes to the beach, 2 minutes from Shannon Lake Elementary & steps from Shannon Lake Golf Club. Embrace a vibrant community with plenty of young families & exceptional school catchment. Move in today & start enjoying a hassle-free, contemporary lifestyle! (id:52811)
Property Details
|
MLS® Number
|
10322710 |
|
Property Type
|
Single Family |
|
Neigbourhood
|
Shannon Lake |
|
Amenities Near By
|
Golf Nearby, Park, Schools |
|
Community Features
|
Family Oriented, Rentals Allowed |
|
Features
|
Private Setting, Balcony |
|
Parking Space Total
|
4 |
Building
|
Bathroom Total
|
3 |
|
Bedrooms Total
|
6 |
|
Appliances
|
Refrigerator, Dishwasher, Oven, Washer & Dryer |
|
Constructed Date
|
2024 |
|
Construction Style Attachment
|
Detached |
|
Cooling Type
|
Central Air Conditioning |
|
Exterior Finish
|
Stone, Composite Siding |
|
Fireplace Fuel
|
Gas |
|
Fireplace Present
|
Yes |
|
Fireplace Type
|
Unknown |
|
Flooring Type
|
Carpeted, Ceramic Tile, Wood |
|
Half Bath Total
|
1 |
|
Heating Fuel
|
Electric |
|
Roof Material
|
Asphalt Shingle |
|
Roof Style
|
Unknown |
|
Stories Total
|
2 |
|
Size Interior
|
3007 Sqft |
|
Type
|
House |
|
Utility Water
|
Municipal Water |
Parking
Land
|
Acreage
|
No |
|
Land Amenities
|
Golf Nearby, Park, Schools |
|
Sewer
|
Municipal Sewage System |
|
Size Irregular
|
0.14 |
|
Size Total
|
0.14 Ac|under 1 Acre |
|
Size Total Text
|
0.14 Ac|under 1 Acre |
|
Zoning Type
|
Unknown |
Rooms
| Level |
Type |
Length |
Width |
Dimensions |
|
Second Level |
4pc Bathroom |
|
|
10'10'' x 5' |
|
Second Level |
Laundry Room |
|
|
9'4'' x 7'6'' |
|
Second Level |
5pc Ensuite Bath |
|
|
14'4'' x 9' |
|
Second Level |
Primary Bedroom |
|
|
12'4'' x 16' |
|
Second Level |
Bedroom |
|
|
10' x 12'6'' |
|
Second Level |
Bedroom |
|
|
10' x 12'6'' |
|
Second Level |
Kitchen |
|
|
15'6'' x 12'10'' |
|
Second Level |
Living Room |
|
|
19'4'' x 13'6'' |
|
Second Level |
Dining Room |
|
|
15'6'' x 10'8'' |
|
Lower Level |
Bedroom |
|
|
11' x 13'8'' |
|
Lower Level |
Foyer |
|
|
5'10'' x 10'2'' |
|
Additional Accommodation |
Kitchen |
|
|
15'6'' x 11'2'' |
|
Additional Accommodation |
Living Room |
|
|
15'6'' x 11'4'' |
|
Additional Accommodation |
Full Bathroom |
|
|
5'10'' x 11'10'' |
|
Additional Accommodation |
Other |
|
|
5'10'' x 11'10'' |
|
Additional Accommodation |
Bedroom |
|
|
12' x 10'10'' |
|
Additional Accommodation |
Bedroom |
|
|
11' x 11'2'' |
https://www.realtor.ca/real-estate/27357218/2547-pinnacle-ridge-drive-west-kelowna-shannon-lake































































