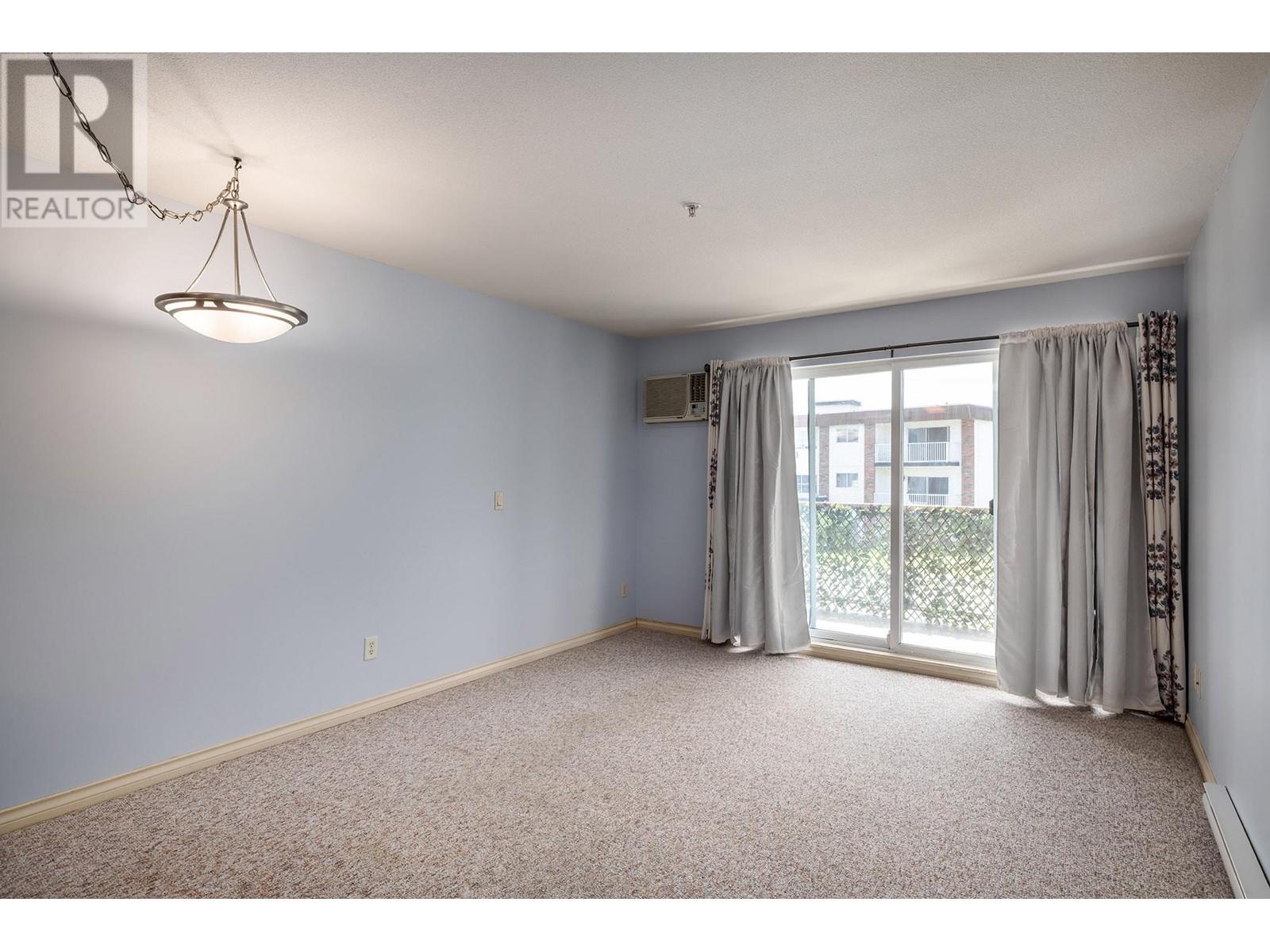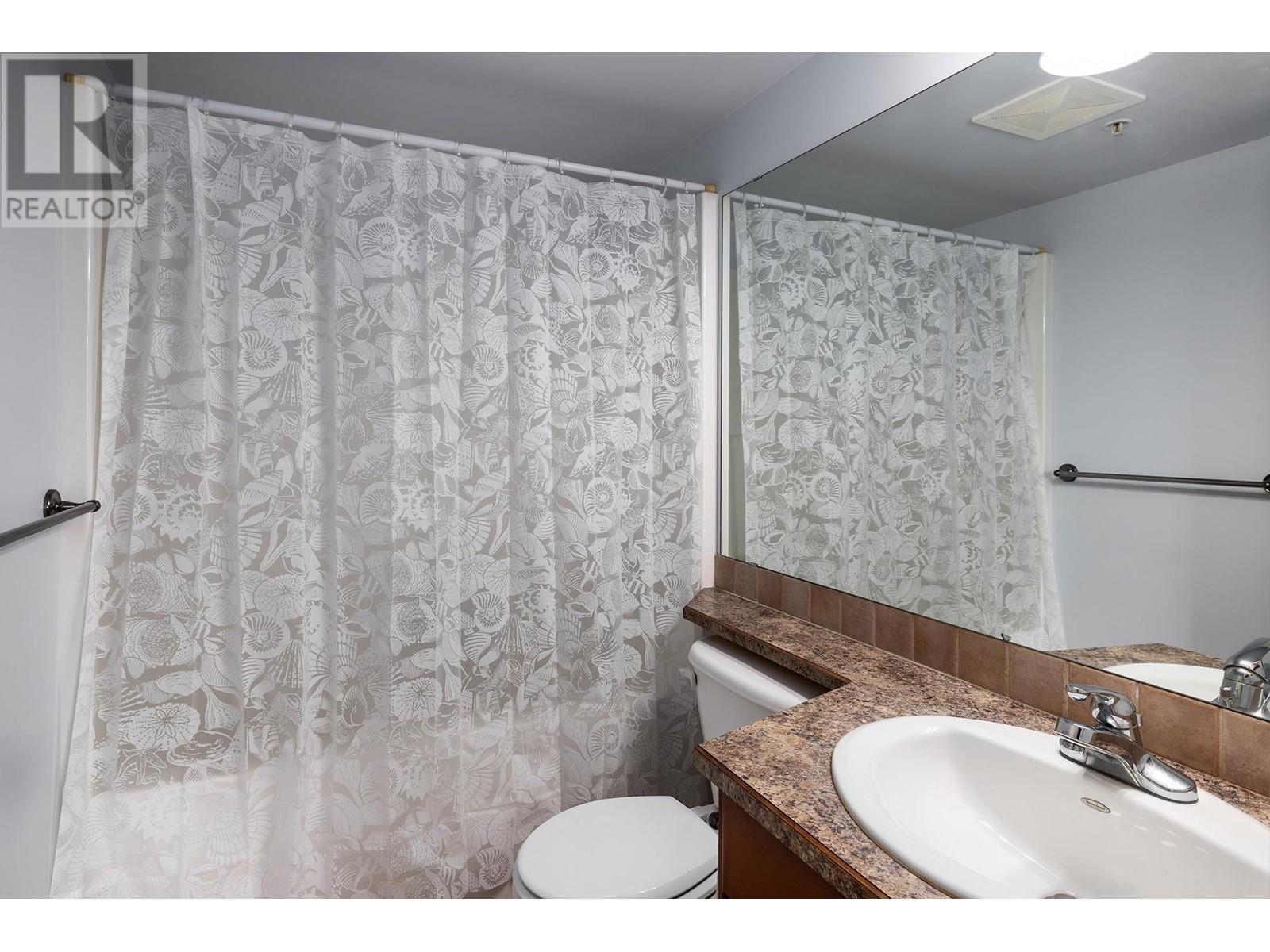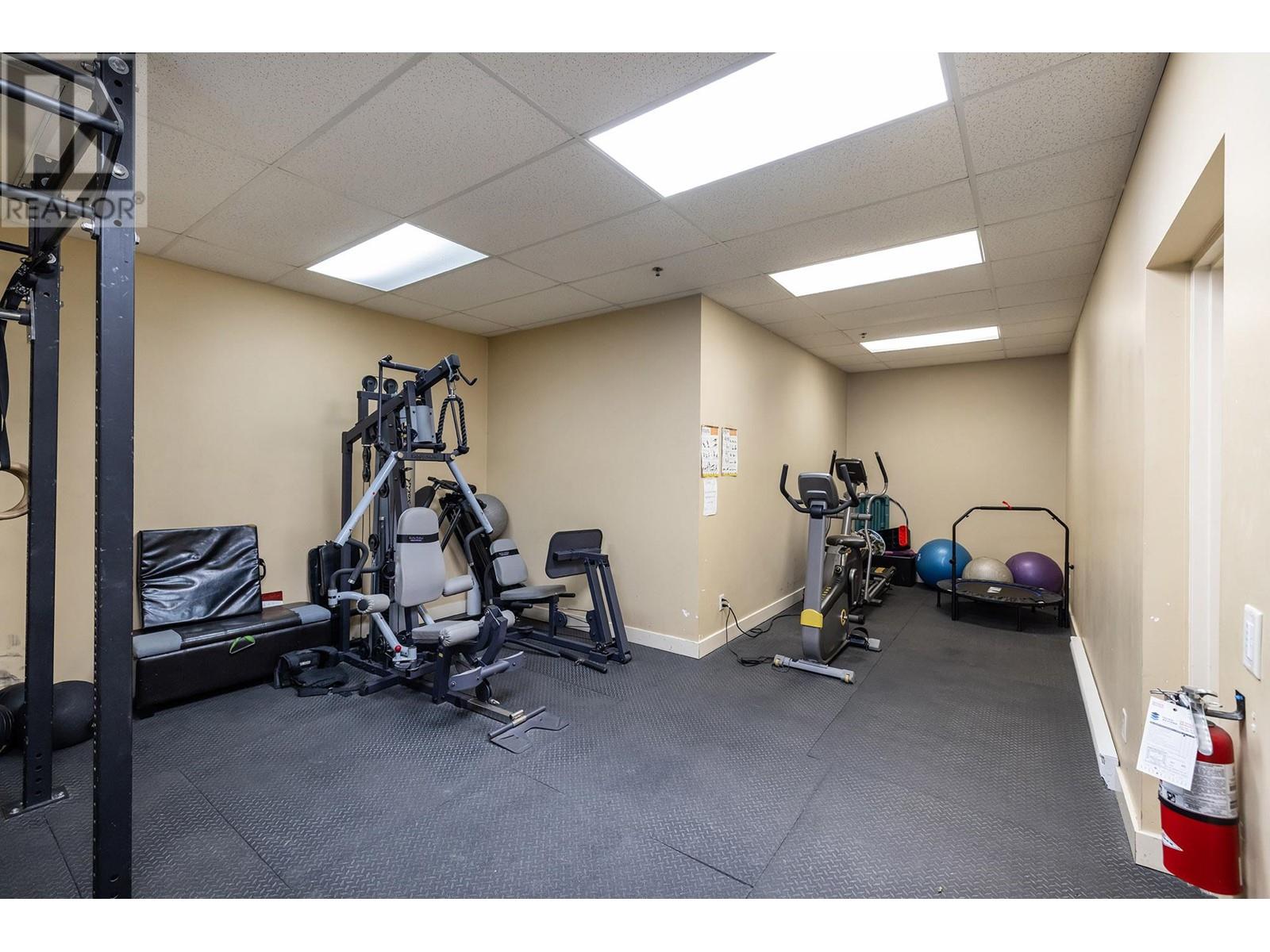Pamela Hanson PREC* | 250-486-1119 (cell) | pamhanson@remax.net
Heather Smith Licensed Realtor | 250-486-7126 (cell) | hsmith@remax.net
1965 Pandosy Street Unit# 108 Kelowna, British Columbia V1Y 1R9
Interested?
Contact us for more information
$343,000Maintenance, Reserve Fund Contributions, Insurance, Ground Maintenance, Property Management, Other, See Remarks, Sewer, Waste Removal, Water
$333.14 Monthly
Maintenance, Reserve Fund Contributions, Insurance, Ground Maintenance, Property Management, Other, See Remarks, Sewer, Waste Removal, Water
$333.14 MonthlyStep into your dream home in the heart of the Pandosy district! Just a stroll away from KGH and downtown, this stunning 1-bedroom, 2-bathroom gem has been fully revitalized and is ready for you to move right in. With fresh paint, new blinds, and upgraded stainless steel appliances along with in unit laundry, the allure of this unit is undeniable. Enjoy the peace of mind knowing that the previous owners kept this unit pet-free and smoke-free. Don't miss out on this fantastic opportunity to secure a place in one of Kelowna's most coveted, well-maintained buildings. With low strata fees and a pet-friendly policy, it's one of the best values you'll find. Seize the chance to make this vibrant community your home. Schedule your private viewing today and be prepared to fall in love! (id:52811)
Property Details
| MLS® Number | 10322874 |
| Property Type | Single Family |
| Neigbourhood | Lower Mission |
| Community Name | Brookshire |
| Community Features | Pet Restrictions, Pets Allowed With Restrictions |
| Parking Space Total | 1 |
| Storage Type | Storage, Locker |
Building
| Bathroom Total | 2 |
| Bedrooms Total | 1 |
| Appliances | Range, Refrigerator, Dishwasher, Hood Fan, Washer/dryer Stack-up |
| Constructed Date | 2004 |
| Cooling Type | Wall Unit |
| Flooring Type | Carpeted, Linoleum |
| Heating Fuel | Electric |
| Heating Type | Baseboard Heaters |
| Stories Total | 1 |
| Size Interior | 648 Sqft |
| Type | Apartment |
| Utility Water | Municipal Water |
Parking
| Stall |
Land
| Acreage | No |
| Sewer | Municipal Sewage System |
| Size Total Text | Under 1 Acre |
| Zoning Type | Unknown |
Rooms
| Level | Type | Length | Width | Dimensions |
|---|---|---|---|---|
| Main Level | Laundry Room | 5'2'' x 5'6'' | ||
| Main Level | 4pc Ensuite Bath | 7'6'' x 5'9'' | ||
| Main Level | 3pc Bathroom | 5'0'' x 7'2'' | ||
| Main Level | Primary Bedroom | 12'4'' x 10'8'' | ||
| Main Level | Kitchen | 9'0'' x 9'6'' | ||
| Main Level | Living Room | 16'0'' x 12'6'' |
https://www.realtor.ca/real-estate/27349458/1965-pandosy-street-unit-108-kelowna-lower-mission




















