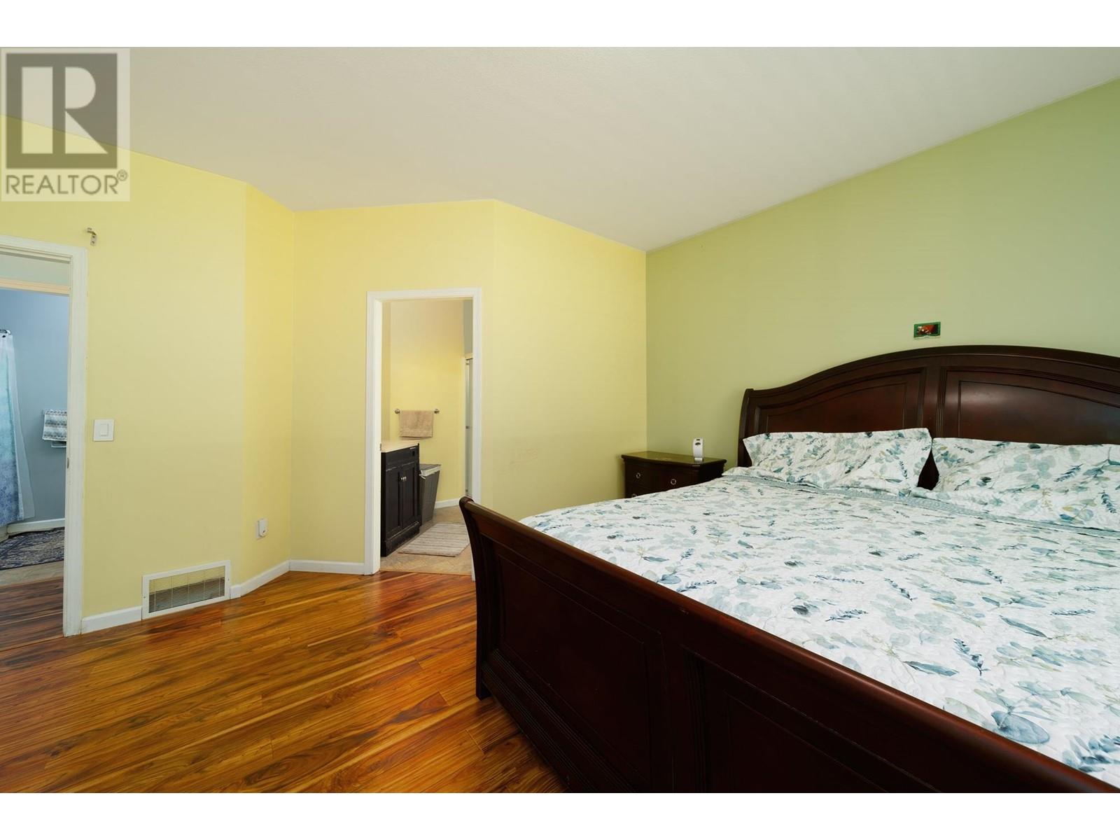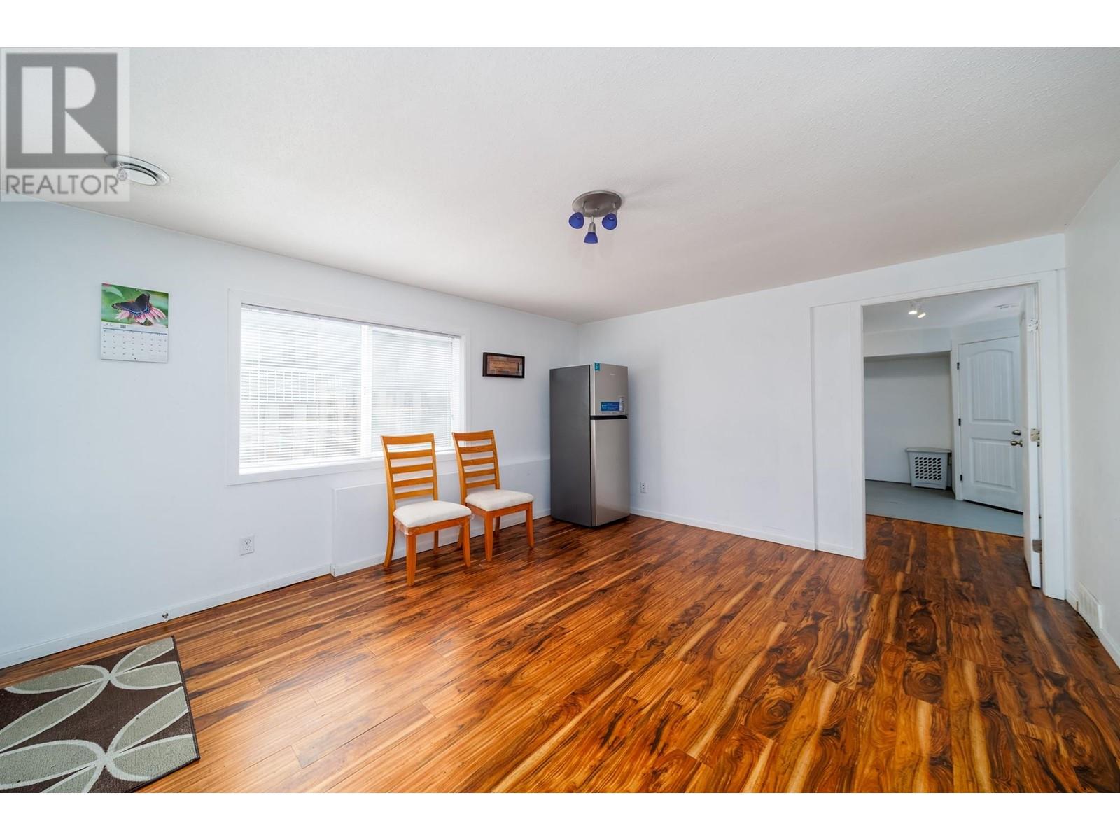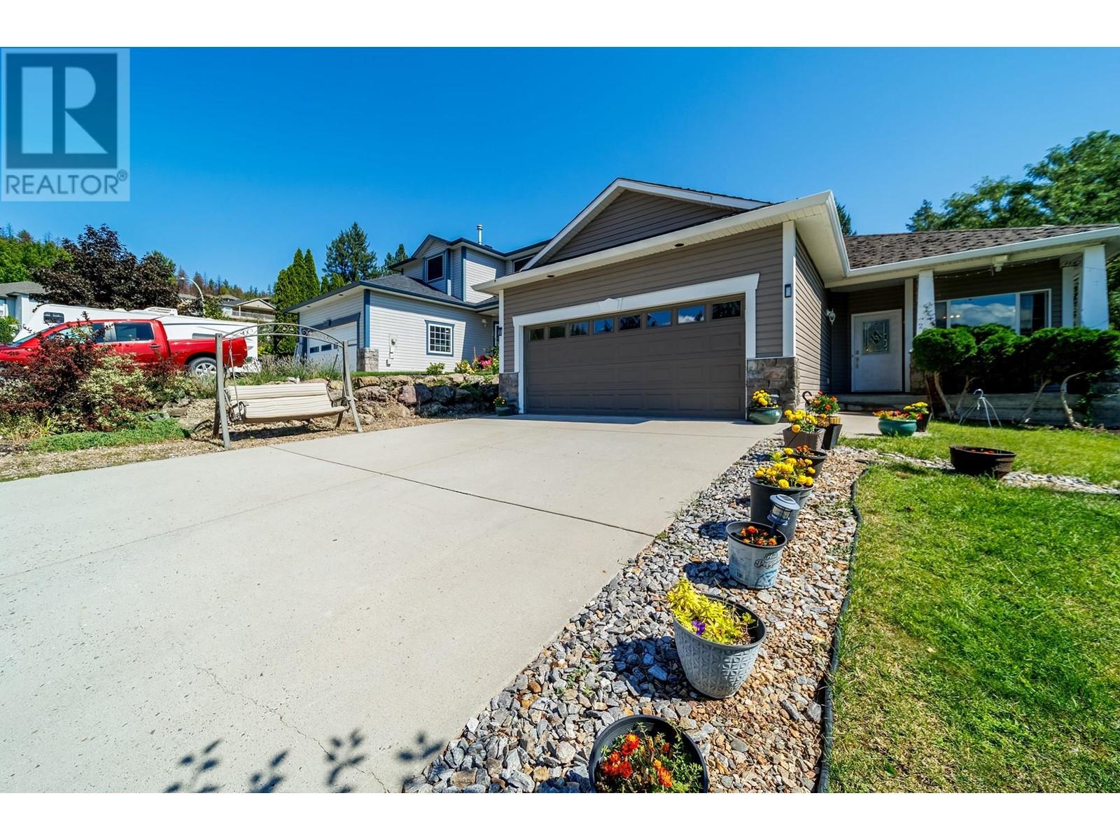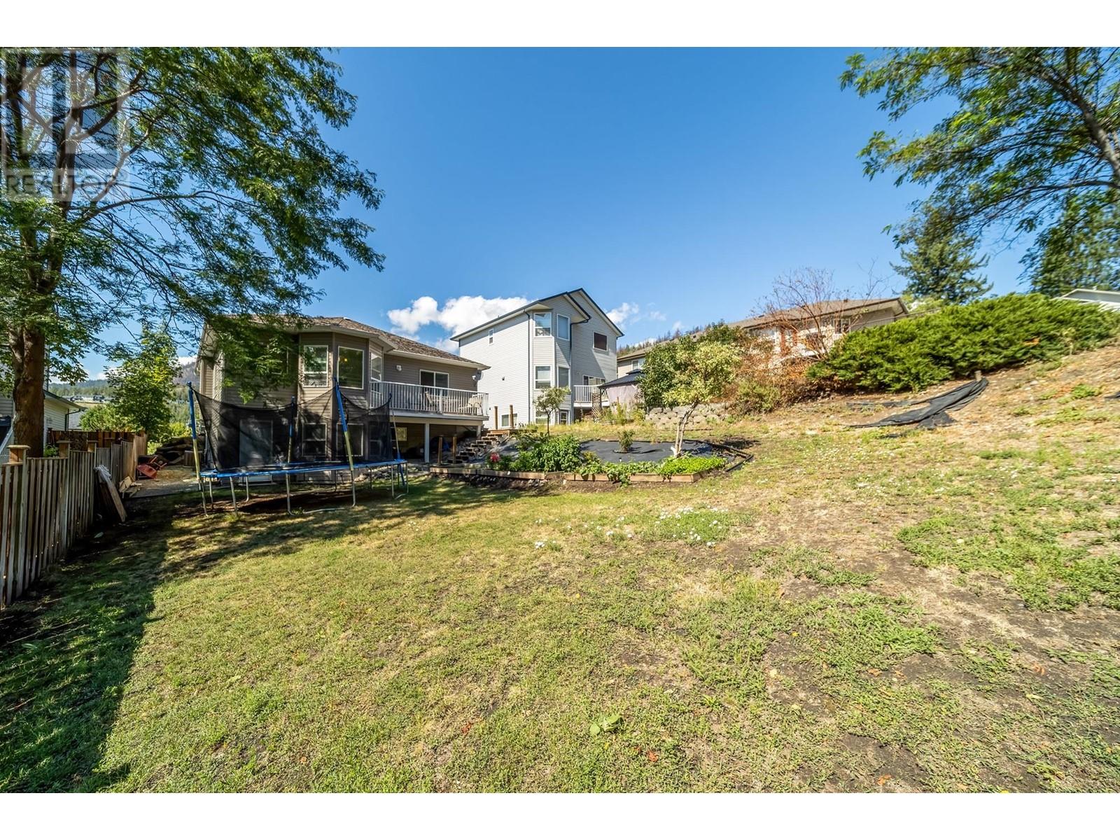3 Bedroom
3 Bathroom
2150 sqft
Ranch
Fireplace
Central Air Conditioning
Forced Air, See Remarks
$849,900
Great opportunity to buy into Rose Valley one of West Kelowna's most desired neighborhoods. This home offers large rear yard with underground irrigation and room for a pool. 3 beds total with 2 up and one down, 3 full baths. Walkout lower level can easily be suited. 1 block to desirable Jok Mar elementary school and easy access to Middle school and High school. Great starter home in very desirable area with walking access to Rose Valley Regional Park, Rose Ridge Park and the Rose Valley Trails. (id:52811)
Property Details
|
MLS® Number
|
10322737 |
|
Property Type
|
Single Family |
|
Neigbourhood
|
West Kelowna Estates |
|
Community Features
|
Pets Allowed |
|
Parking Space Total
|
4 |
|
View Type
|
Mountain View |
Building
|
Bathroom Total
|
3 |
|
Bedrooms Total
|
3 |
|
Appliances
|
Refrigerator, Dishwasher, Range - Electric, Microwave, Washer & Dryer |
|
Architectural Style
|
Ranch |
|
Constructed Date
|
2001 |
|
Construction Style Attachment
|
Detached |
|
Cooling Type
|
Central Air Conditioning |
|
Exterior Finish
|
Vinyl Siding |
|
Fireplace Fuel
|
Gas |
|
Fireplace Present
|
Yes |
|
Fireplace Type
|
Unknown |
|
Flooring Type
|
Ceramic Tile, Laminate |
|
Heating Type
|
Forced Air, See Remarks |
|
Roof Material
|
Asphalt Shingle |
|
Roof Style
|
Unknown |
|
Stories Total
|
2 |
|
Size Interior
|
2150 Sqft |
|
Type
|
House |
|
Utility Water
|
Municipal Water |
Parking
Land
|
Acreage
|
No |
|
Sewer
|
Municipal Sewage System |
|
Size Irregular
|
0.16 |
|
Size Total
|
0.16 Ac|under 1 Acre |
|
Size Total Text
|
0.16 Ac|under 1 Acre |
|
Zoning Type
|
Residential |
Rooms
| Level |
Type |
Length |
Width |
Dimensions |
|
Basement |
Storage |
|
|
14'11'' x 10'9'' |
|
Basement |
Family Room |
|
|
14'11'' x 18'9'' |
|
Basement |
Bedroom |
|
|
15'6'' x 19'8'' |
|
Basement |
4pc Bathroom |
|
|
Measurements not available |
|
Basement |
Laundry Room |
|
|
15'5'' x 11'6'' |
|
Main Level |
3pc Ensuite Bath |
|
|
Measurements not available |
|
Main Level |
4pc Bathroom |
|
|
Measurements not available |
|
Main Level |
Bedroom |
|
|
11'0'' x 13'3'' |
|
Main Level |
Primary Bedroom |
|
|
15'6'' x 16'3'' |
|
Main Level |
Dining Room |
|
|
13'1'' x 5'11'' |
|
Main Level |
Kitchen |
|
|
15'1'' x 16'1'' |
|
Main Level |
Living Room |
|
|
13'3'' x 15'4'' |
https://www.realtor.ca/real-estate/27345960/2066-rosefield-drive-west-kelowna-west-kelowna-estates










































