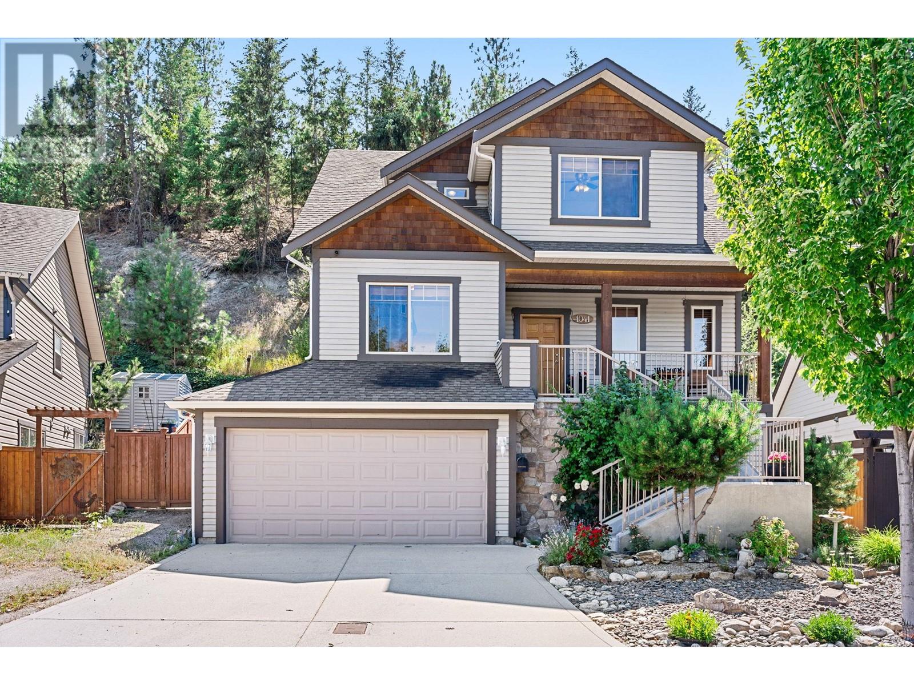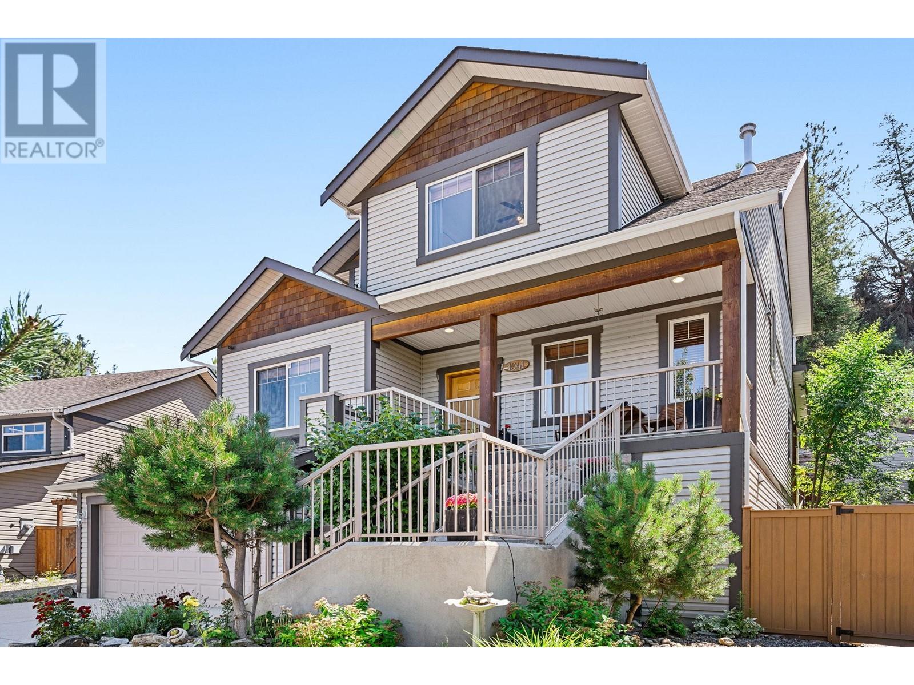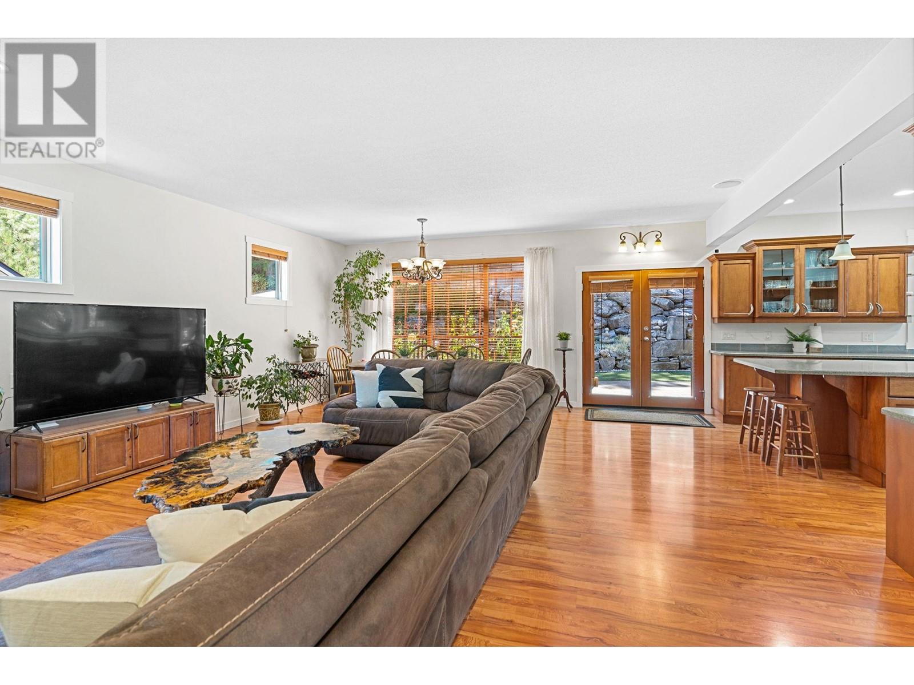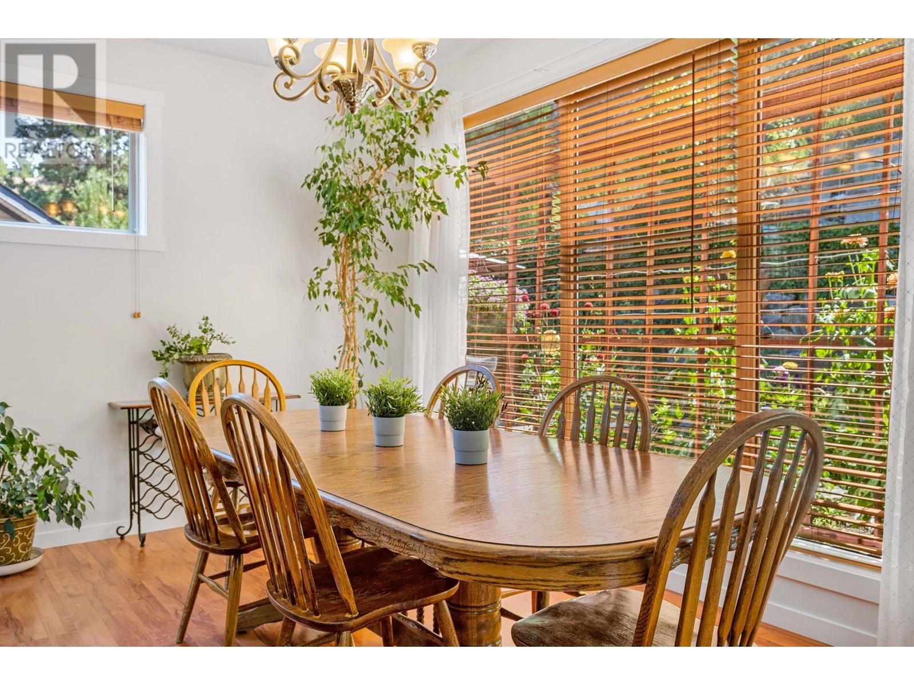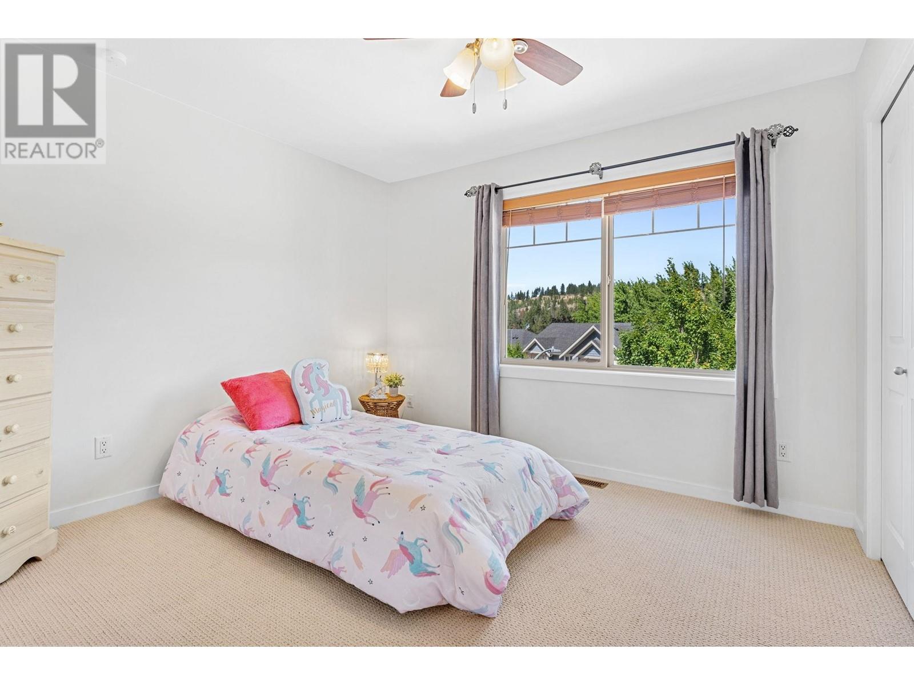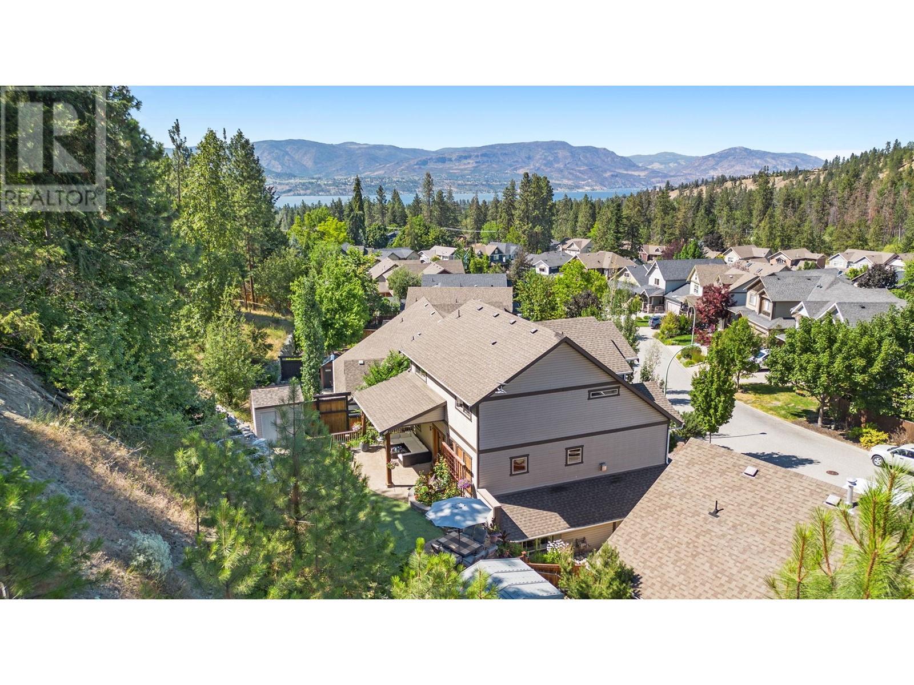5 Bedroom
4 Bathroom
2838 sqft
Fireplace
Central Air Conditioning
Forced Air
$999,000
PRICED BELOW B.C ASSESSMENT! The Paret Crescent neighborhood in Kelowna is famous for its friendly atmosphere and sense of community, making it perfect for families. Children can safely play outdoors while neighbors create a supportive and inclusive environment. This family-oriented area is conveniently located within walking distance of elementary, middle, and high schools. At 1041 Paret Crescent, a ground-level one-bedroom suite generates $16,800 per year, providing a helpful contribution to mortgage payments. This home features 4 bedrooms, a large office, 3.5 bathrooms, and 2,838 square feet of well designed living space, offering numerous possibilities to craft a low-maintenance dream home. The private yard stands out with its multiple mini gardens, a lovely rock wall, and a peekaboo view of the lake. It’s an ideal spot for a secure play area or an outdoor kitchen. Enjoy meals on the patio, which offers both sunny and shaded areas throughout the day. The main floor, with its open layout, is ready for your personal touch, and the spacious bedrooms are perfect for children, guests, or a home office. The large primary suite includes an ensuite bathroom with a six-foot jacuzzi tub. Additionally, there is a bright room on the main floor that can be an office, gym, yoga room, or play area. The lower level features a small hidden room that can serve as a workshop, wine cellar or pantry. Garage and suite also located on ground level. (id:52811)
Property Details
|
MLS® Number
|
10322389 |
|
Property Type
|
Single Family |
|
Neigbourhood
|
Lower Mission |
|
Parking Space Total
|
6 |
|
View Type
|
Mountain View |
Building
|
Bathroom Total
|
4 |
|
Bedrooms Total
|
5 |
|
Appliances
|
Refrigerator, Dishwasher, Dryer, Range - Electric, Microwave, Washer |
|
Basement Type
|
Full |
|
Constructed Date
|
2005 |
|
Construction Style Attachment
|
Detached |
|
Cooling Type
|
Central Air Conditioning |
|
Fireplace Present
|
Yes |
|
Fireplace Type
|
Insert |
|
Flooring Type
|
Carpeted, Ceramic Tile, Laminate, Mixed Flooring |
|
Half Bath Total
|
1 |
|
Heating Type
|
Forced Air |
|
Roof Material
|
Asphalt Shingle |
|
Roof Style
|
Unknown |
|
Stories Total
|
3 |
|
Size Interior
|
2838 Sqft |
|
Type
|
House |
|
Utility Water
|
Municipal Water |
Parking
Land
|
Acreage
|
No |
|
Sewer
|
Municipal Sewage System |
|
Size Irregular
|
0.15 |
|
Size Total
|
0.15 Ac|under 1 Acre |
|
Size Total Text
|
0.15 Ac|under 1 Acre |
|
Zoning Type
|
Unknown |
Rooms
| Level |
Type |
Length |
Width |
Dimensions |
|
Second Level |
Laundry Room |
|
|
5'9'' x 5'10'' |
|
Second Level |
4pc Bathroom |
|
|
9'3'' x 6'0'' |
|
Second Level |
4pc Ensuite Bath |
|
|
9'6'' x 9'1'' |
|
Second Level |
Bedroom |
|
|
11'2'' x 10'6'' |
|
Second Level |
Bedroom |
|
|
14'4'' x 9'6'' |
|
Second Level |
Primary Bedroom |
|
|
15'3'' x 14'4'' |
|
Lower Level |
Workshop |
|
|
18'7'' x 4'5'' |
|
Lower Level |
Utility Room |
|
|
11'4'' x 5'6'' |
|
Lower Level |
Mud Room |
|
|
12'5'' x 8'5'' |
|
Lower Level |
Laundry Room |
|
|
7'10'' x 4'10'' |
|
Lower Level |
4pc Bathroom |
|
|
9'5'' x 4'11'' |
|
Lower Level |
Kitchen |
|
|
15' x 14'6'' |
|
Lower Level |
Living Room |
|
|
11'9'' x 11'8'' |
|
Lower Level |
Bedroom |
|
|
11'10'' x 9'6'' |
|
Main Level |
Foyer |
|
|
13'3'' x 5'9'' |
|
Main Level |
2pc Bathroom |
|
|
5'6'' x 5'1'' |
|
Main Level |
Bedroom |
|
|
11'11'' x 10'6'' |
|
Main Level |
Living Room |
|
|
21'0'' x 13'9'' |
|
Main Level |
Dining Room |
|
|
19'2'' x 8'5'' |
|
Main Level |
Kitchen |
|
|
15'2'' x 11'10'' |
https://www.realtor.ca/real-estate/27313930/1041-paret-crescent-kelowna-lower-mission










