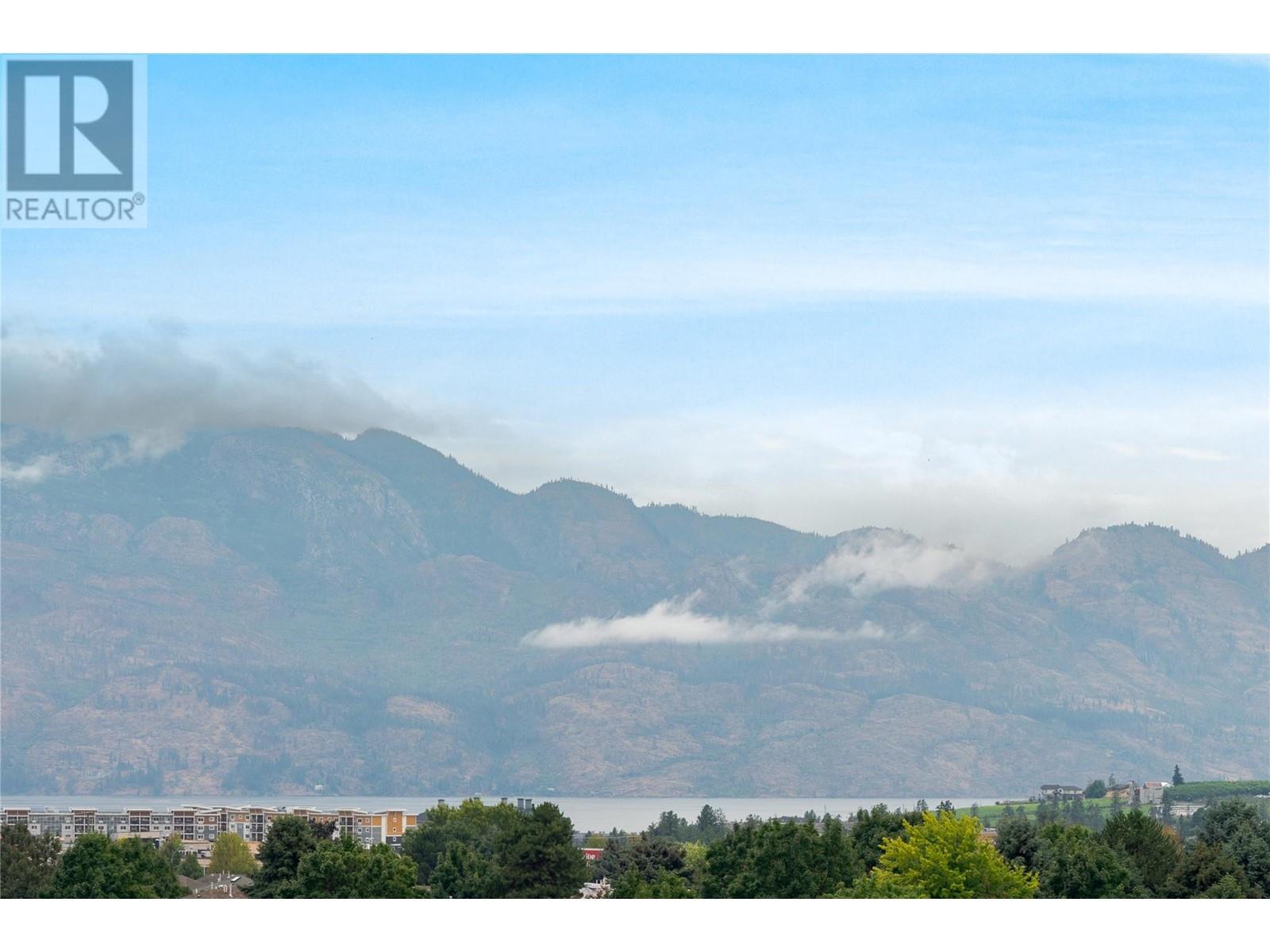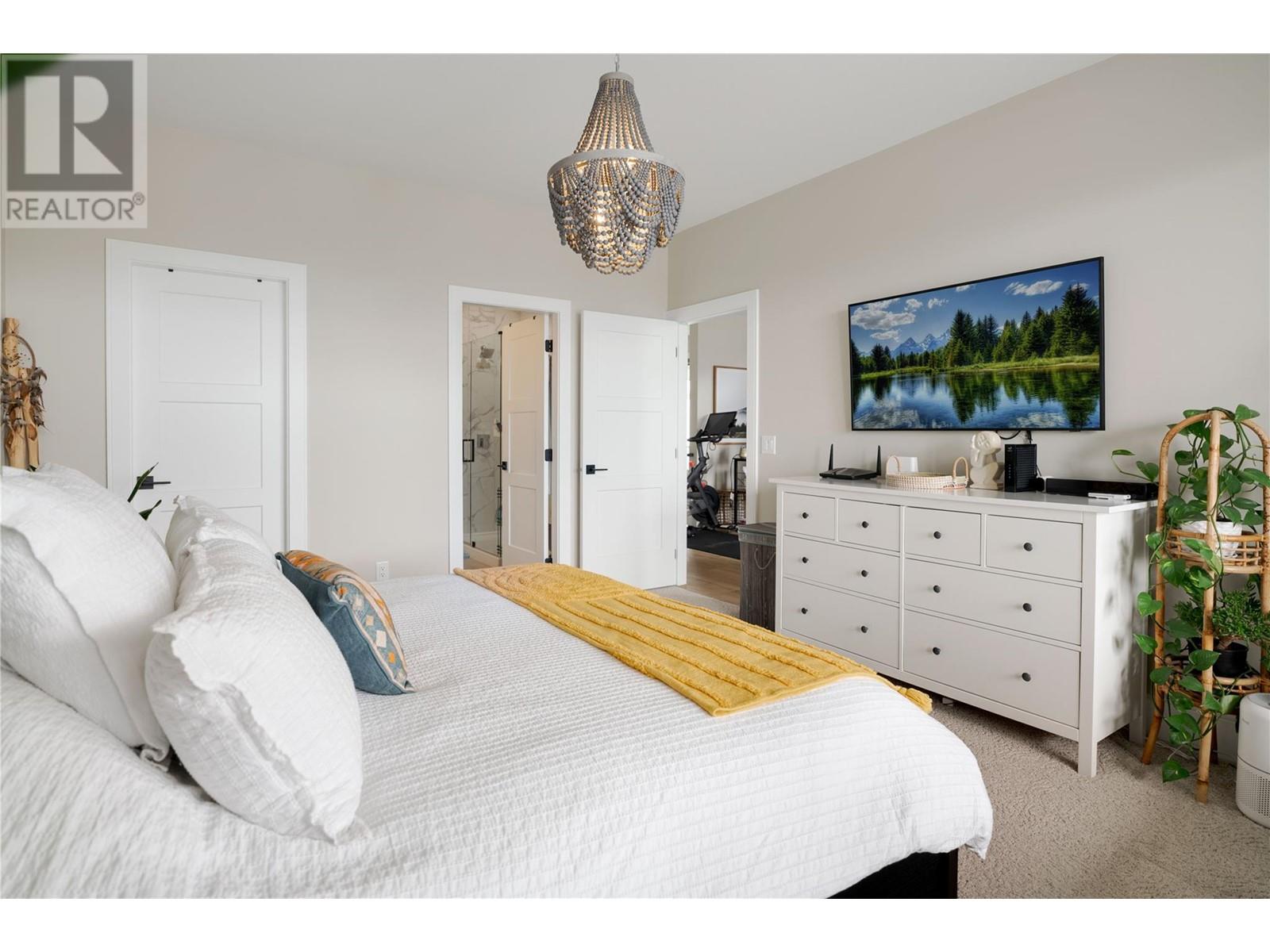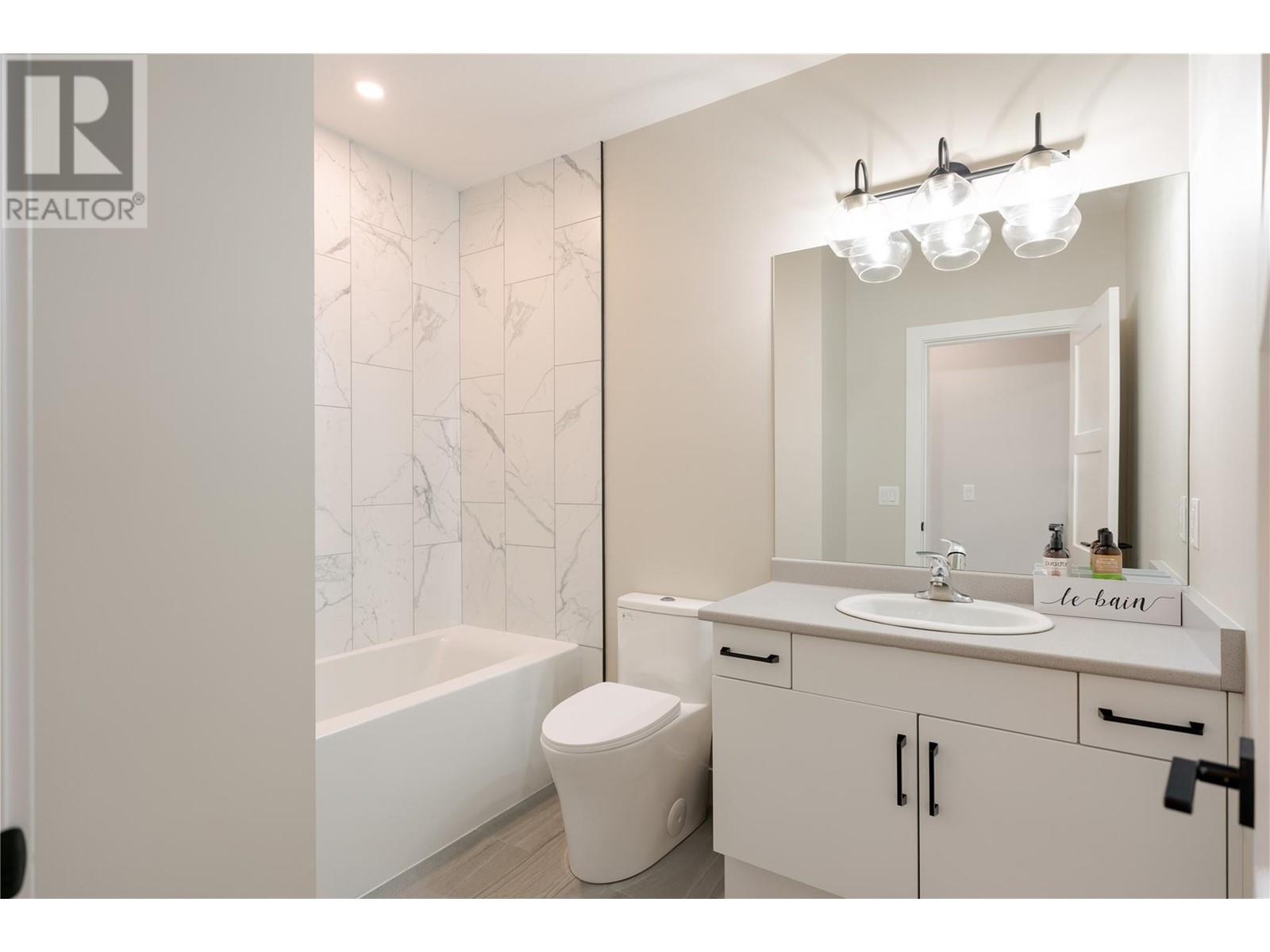Pamela Hanson PREC* | 250-486-1119 (cell) | pamhanson@remax.net
Heather Smith Licensed Realtor | 250-486-7126 (cell) | hsmith@remax.net
3341 Hawks Crescent West Kelowna, British Columbia V4T 1A7
Interested?
Contact us for more information
$779,900Maintenance,
$133.93 Monthly
Maintenance,
$133.93 MonthlyLike new home without the GST! Nestled in the inviting Hawks Landing community, this residence offers a blend of modern comfort & luxurious design. With no GST or PPT it's a rare find that feels like new without the extra cost! This home has been meticulously upgraded with over $18,000 in enhancements. Enjoy the convenience of remote blinds, upgraded irrigation, new turf & custom garage storage. Inside, the home is beautifully illuminated with upgraded lighting & dimmers while stylish wood accent wall in the living room adds a touch of elegance. The heart of the home is the open-concept living area, where a beautifully designed kitchen awaits. With quartz countertops, rich dark cabinetry & carefully chosen hardware, every detail has been selected with care. The bathrooms continue the theme of elegance, featuring oversized white tiles & upgraded black accents. The upper level features 3 spacious bedrooms plus a versatile flex room, along with 2 full baths. The primary is a haven of comfort & features a gorgeous ensuite. Downstairs, the lower level adds even more living space with 2 additional bedrooms, full bath & rec room. Beyond the impressive finishes, this home offers a sense of peace & privacy, while still being close to everything you need- restaurants, grocery stores, parks & schools are all within reach. Whether you’re looking for a place to raise a family or a peaceful retreat as an empty nester, this home provides the perfect balance of comfort, style & convenience. (id:52811)
Property Details
| MLS® Number | 10322142 |
| Property Type | Single Family |
| Neigbourhood | Westbank Centre |
| Amenities Near By | Public Transit, Park, Recreation, Schools, Shopping |
| Community Features | Family Oriented |
| Features | Level Lot, Private Setting, Central Island, Balcony |
| Parking Space Total | 4 |
| View Type | Lake View, Mountain View, Valley View, View Of Water, View (panoramic) |
Building
| Bathroom Total | 4 |
| Bedrooms Total | 5 |
| Architectural Style | Split Level Entry |
| Basement Type | Full |
| Constructed Date | 2023 |
| Construction Style Attachment | Detached |
| Construction Style Split Level | Other |
| Cooling Type | Central Air Conditioning |
| Exterior Finish | Composite Siding |
| Fire Protection | Controlled Entry, Smoke Detector Only |
| Fireplace Fuel | Unknown |
| Fireplace Present | Yes |
| Fireplace Type | Decorative |
| Flooring Type | Carpeted, Hardwood, Tile |
| Half Bath Total | 1 |
| Heating Type | Forced Air, See Remarks |
| Roof Material | Asphalt Shingle |
| Roof Style | Unknown |
| Stories Total | 3 |
| Size Interior | 2914 Sqft |
| Type | House |
| Utility Water | Municipal Water |
Parking
| Attached Garage | 2 |
Land
| Access Type | Easy Access |
| Acreage | No |
| Fence Type | Fence |
| Land Amenities | Public Transit, Park, Recreation, Schools, Shopping |
| Landscape Features | Landscaped, Level, Underground Sprinkler |
| Sewer | Municipal Sewage System |
| Size Irregular | 0.08 |
| Size Total | 0.08 Ac|under 1 Acre |
| Size Total Text | 0.08 Ac|under 1 Acre |
| Zoning Type | Unknown |
Rooms
| Level | Type | Length | Width | Dimensions |
|---|---|---|---|---|
| Second Level | Bedroom | 11'5'' x 10'10'' | ||
| Second Level | Bedroom | 11'5'' x 10'6'' | ||
| Second Level | Full Bathroom | Measurements not available | ||
| Second Level | Laundry Room | 5'0'' x 3'10'' | ||
| Second Level | Other | 16'10'' x 13'3'' | ||
| Second Level | Full Ensuite Bathroom | Measurements not available | ||
| Second Level | Primary Bedroom | 14'5'' x 12'6'' | ||
| Lower Level | Bedroom | 10'10'' x 9'7'' | ||
| Lower Level | Bedroom | 11'0'' x 11'1'' | ||
| Lower Level | Full Bathroom | Measurements not available | ||
| Lower Level | Storage | 3'5'' x 4'10'' | ||
| Lower Level | Family Room | 17'10'' x 15'4'' | ||
| Main Level | Living Room | 15'5'' x 14'0'' | ||
| Main Level | Dining Room | 11'4'' x 10'1'' | ||
| Main Level | Kitchen | 14'2'' x 11'10'' | ||
| Main Level | Pantry | 4'0'' x 9'0'' | ||
| Main Level | Partial Bathroom | Measurements not available | ||
| Main Level | Mud Room | 5'5'' x 11'3'' |
https://www.realtor.ca/real-estate/27314103/3341-hawks-crescent-west-kelowna-westbank-centre

















































