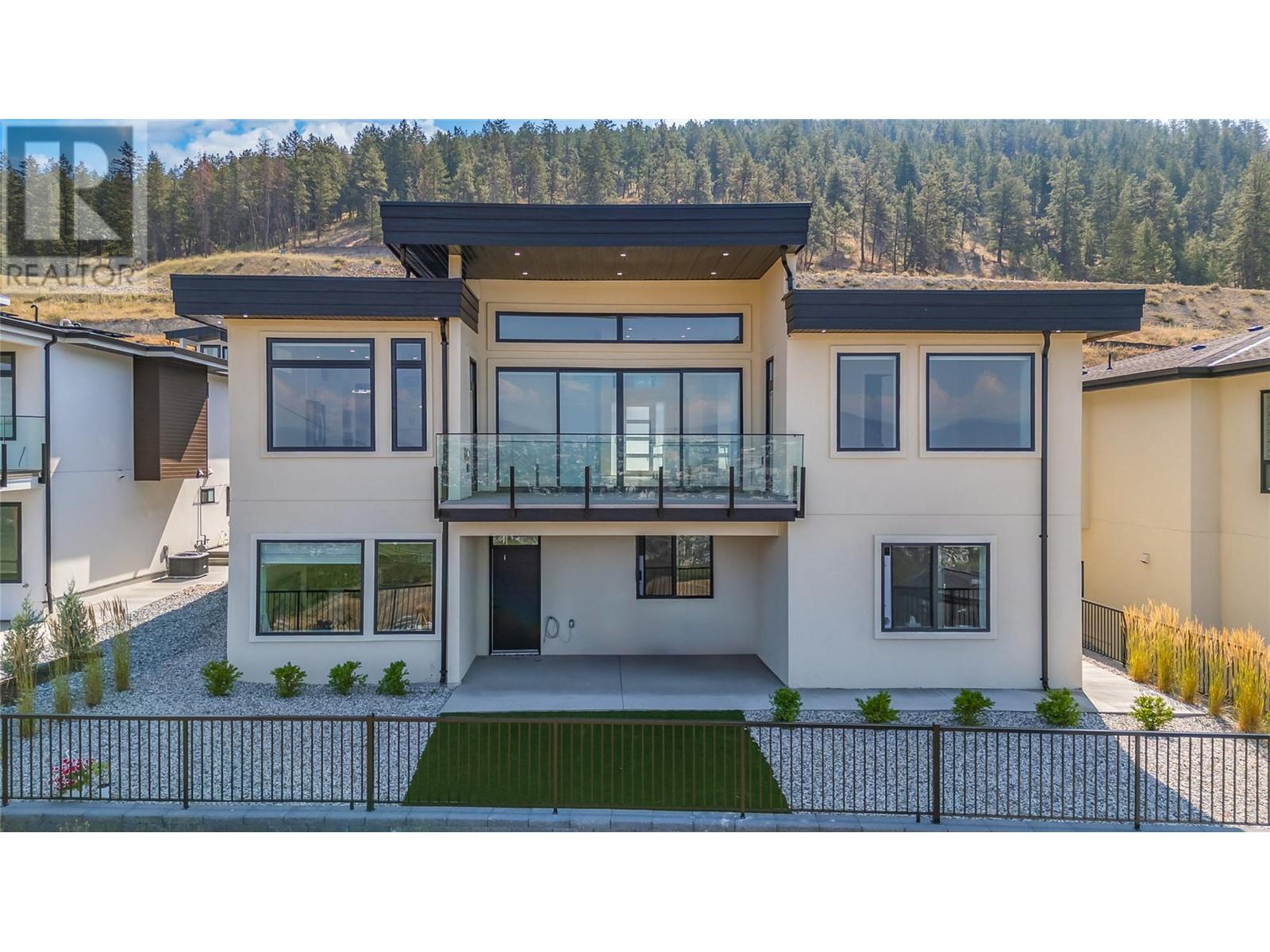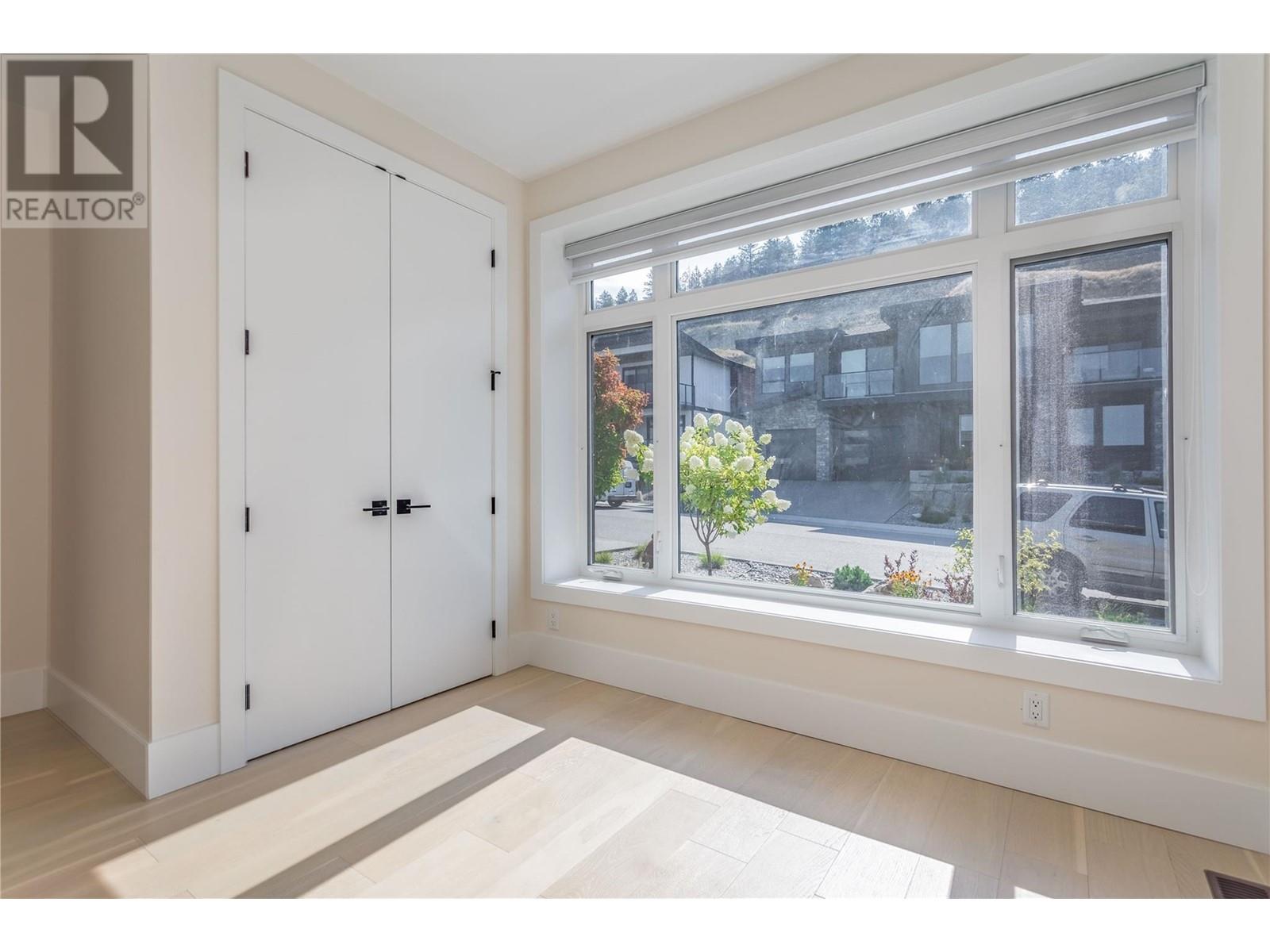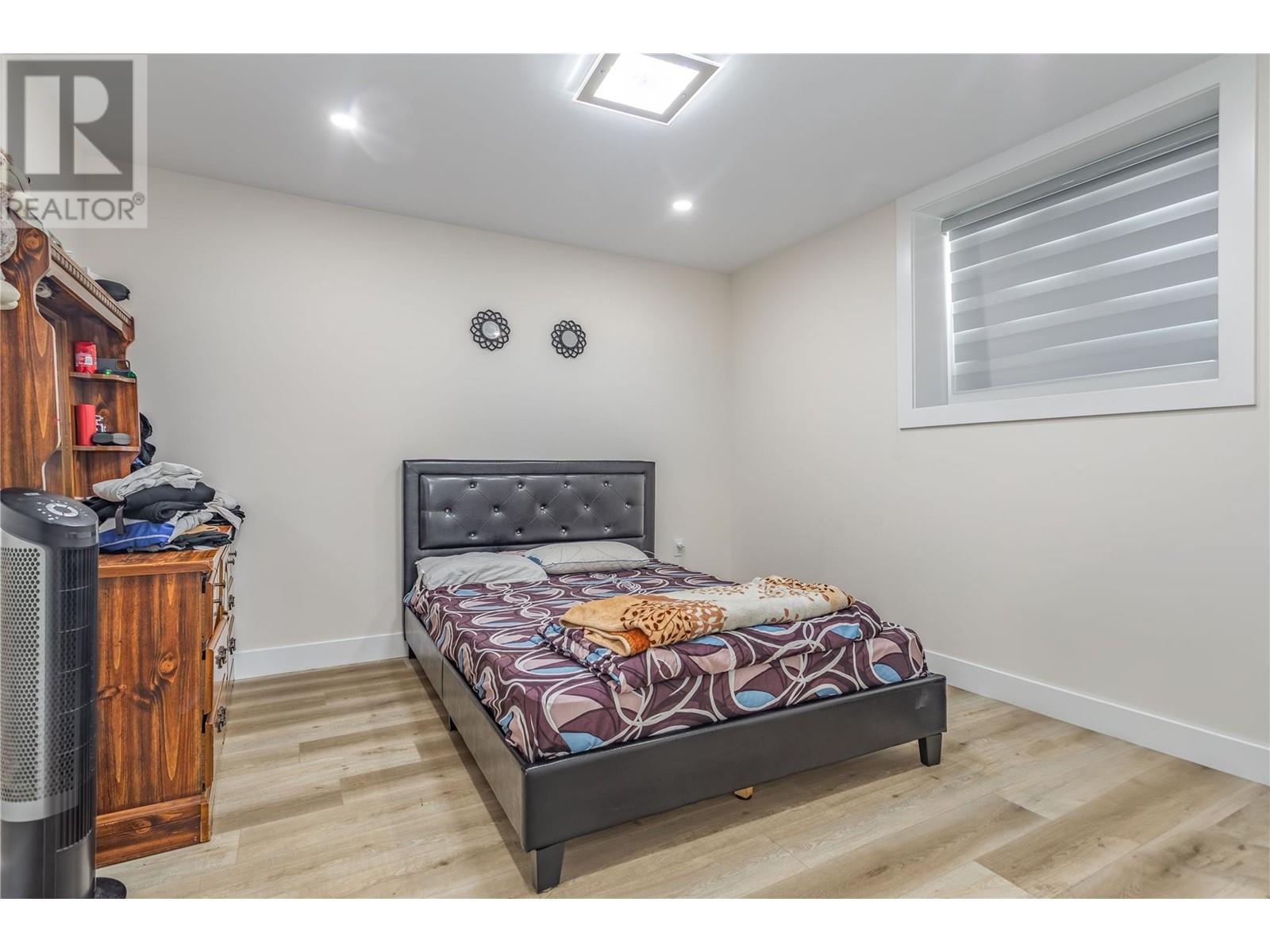6 Bedroom
4 Bathroom
4265 sqft
Ranch
Fireplace
Central Air Conditioning
Forced Air, See Remarks
Landscaped, Underground Sprinkler
$1,399,999
Welcome to 656 Deans Drive, Blackmountain! Stunning walk-out rancher is nestled in the great neighborhood of Blackmountain. This home offers panoramic, unobstructed views of the Lake, City, Mountains & the Valley! Enjoy the breathtaking views by day and the beautiful city lights at night! This custom built 6 bedroom & 4 bathrooms - includes a 2 bedroom legal suite and a 1 bedroom in law suite. The top floor features 3 bedrooms, including a master with walk-in closet and luxurious spa like 5 pc ensuite along with 2 more bedrooms. The kitchen features modern stainless steel appliances, and is complemented by a prep kitchen / walk-in pantry. This home invites you with plenty of natural light, high ceilings and a spacious living room perfectly situated for entertaining. The basement offers an extra flex room that could be used as a theater room, kids play room, rec room or an additional bedroom. There is a large covered deck at the front of the home to enjoy the incredible views. Black Mountain is a wonderful family community with close proximity to schools, shopping, UBC, Kelowna International Airport, and so much more. Built with ICF concrete on both levels for added sound proofing and energy efficiency. The main home is vacant while both suites are currently tenanted. GST not applicable (id:52811)
Property Details
|
MLS® Number
|
10322076 |
|
Property Type
|
Single Family |
|
Neigbourhood
|
Black Mountain |
|
Amenities Near By
|
Park, Recreation |
|
Community Features
|
Family Oriented |
|
Features
|
Central Island, One Balcony |
|
Parking Space Total
|
4 |
|
View Type
|
City View, Lake View, Mountain View, Valley View, View (panoramic) |
Building
|
Bathroom Total
|
4 |
|
Bedrooms Total
|
6 |
|
Appliances
|
Refrigerator, Dishwasher, Dryer, Oven - Electric, Range - Gas, Microwave, Washer, Oven - Built-in |
|
Architectural Style
|
Ranch |
|
Basement Type
|
Full |
|
Constructed Date
|
2022 |
|
Construction Style Attachment
|
Detached |
|
Cooling Type
|
Central Air Conditioning |
|
Exterior Finish
|
Stucco, Composite Siding |
|
Fireplace Fuel
|
Electric |
|
Fireplace Present
|
Yes |
|
Fireplace Type
|
Unknown |
|
Flooring Type
|
Mixed Flooring, Tile, Vinyl |
|
Heating Type
|
Forced Air, See Remarks |
|
Roof Material
|
Other |
|
Roof Style
|
Unknown |
|
Stories Total
|
2 |
|
Size Interior
|
4265 Sqft |
|
Type
|
House |
|
Utility Water
|
Municipal Water |
Parking
Land
|
Acreage
|
No |
|
Fence Type
|
Fence |
|
Land Amenities
|
Park, Recreation |
|
Landscape Features
|
Landscaped, Underground Sprinkler |
|
Sewer
|
Municipal Sewage System |
|
Size Frontage
|
64 Ft |
|
Size Irregular
|
0.17 |
|
Size Total
|
0.17 Ac|under 1 Acre |
|
Size Total Text
|
0.17 Ac|under 1 Acre |
|
Zoning Type
|
Unknown |
Rooms
| Level |
Type |
Length |
Width |
Dimensions |
|
Basement |
Utility Room |
|
|
12'0'' x 8'2'' |
|
Basement |
Media |
|
|
20'8'' x 10'6'' |
|
Basement |
3pc Bathroom |
|
|
5'6'' x 10'4'' |
|
Basement |
Bedroom |
|
|
12'0'' x 11'8'' |
|
Basement |
Recreation Room |
|
|
15'0'' x 28'4'' |
|
Basement |
3pc Bathroom |
|
|
5'6'' x 10'4'' |
|
Basement |
Dining Room |
|
|
17'0'' x 14'8'' |
|
Basement |
Bedroom |
|
|
12'9'' x 11'6'' |
|
Basement |
Bedroom |
|
|
11'0'' x 11'0'' |
|
Main Level |
Pantry |
|
|
5'4'' x 5'6'' |
|
Main Level |
Kitchen |
|
|
14'0'' x 12' |
|
Main Level |
Dining Room |
|
|
12'0'' x 11'2'' |
|
Main Level |
Great Room |
|
|
18'2'' x 15'0'' |
|
Main Level |
4pc Ensuite Bath |
|
|
10'10'' x 11'0'' |
|
Main Level |
Primary Bedroom |
|
|
14'0'' x 13'6'' |
|
Main Level |
Laundry Room |
|
|
9'0'' x 7'10'' |
|
Main Level |
Bedroom |
|
|
11'0'' x 10'8'' |
|
Main Level |
Bedroom |
|
|
11'0'' x 10'8'' |
|
Main Level |
3pc Bathroom |
|
|
'' |
|
Main Level |
Foyer |
|
|
8'10'' x 14'0'' |
https://www.realtor.ca/real-estate/27311648/656-deans-drive-kelowna-black-mountain













































