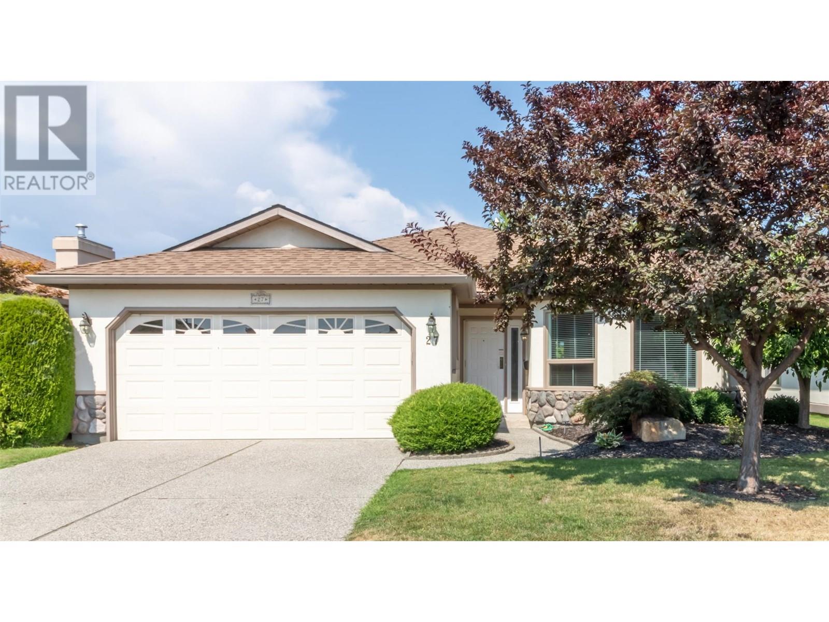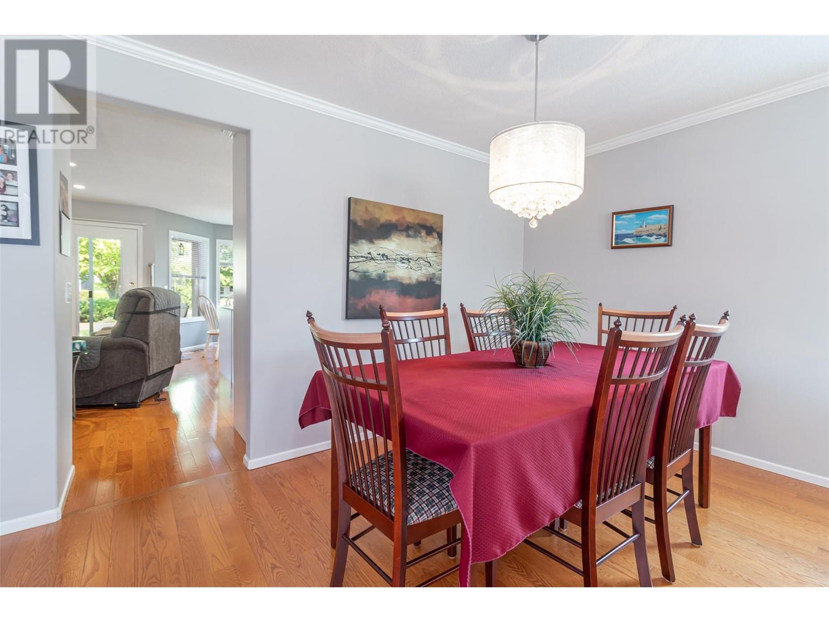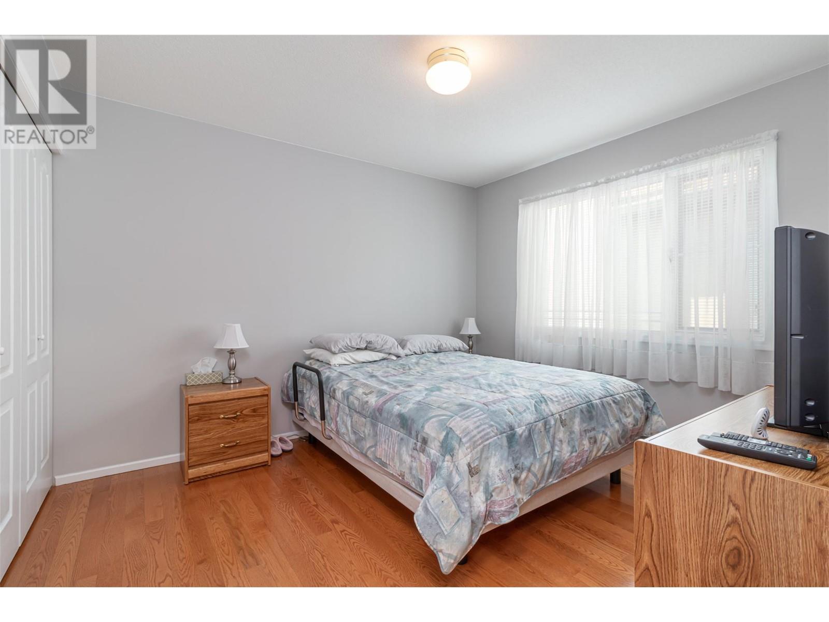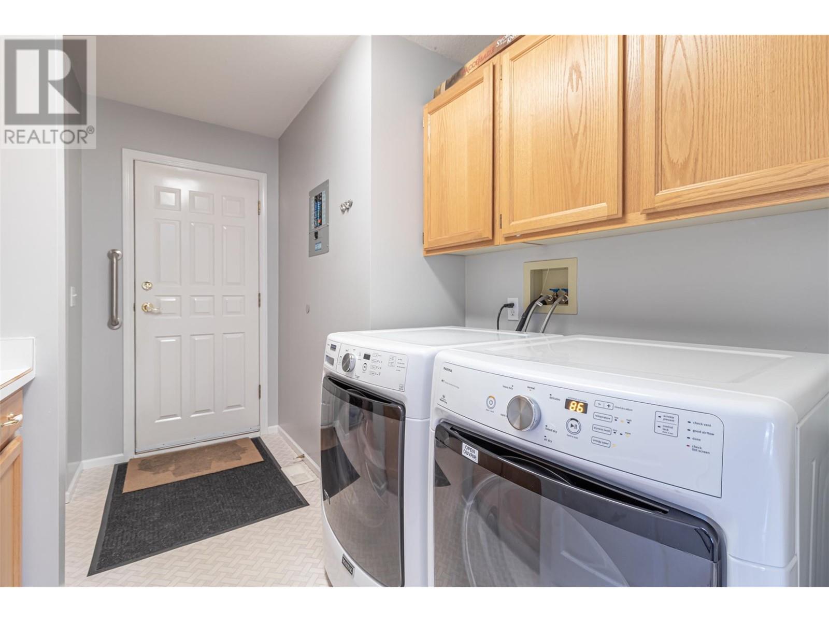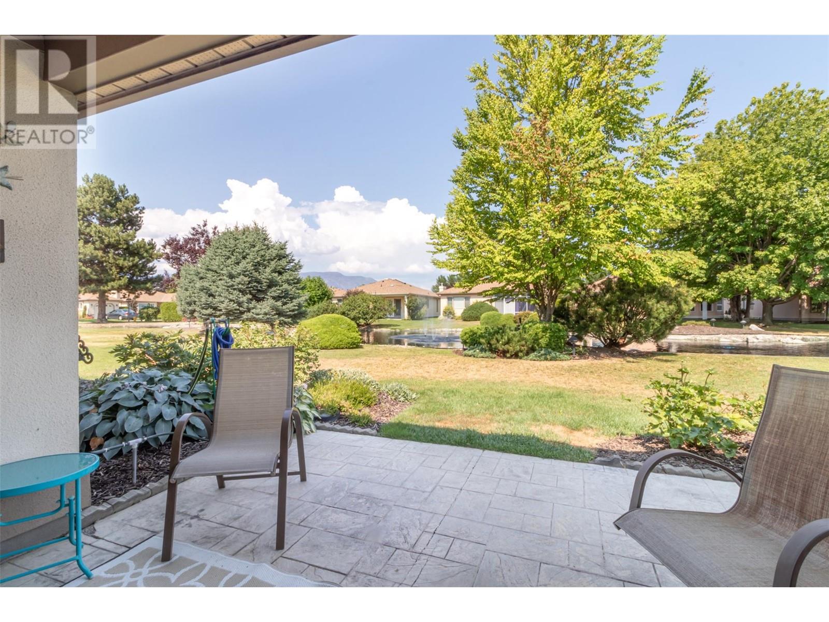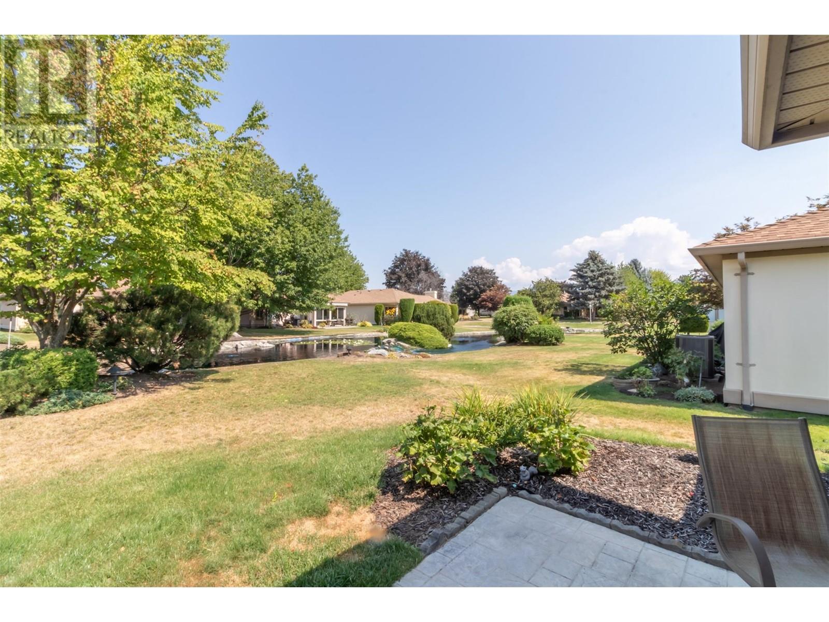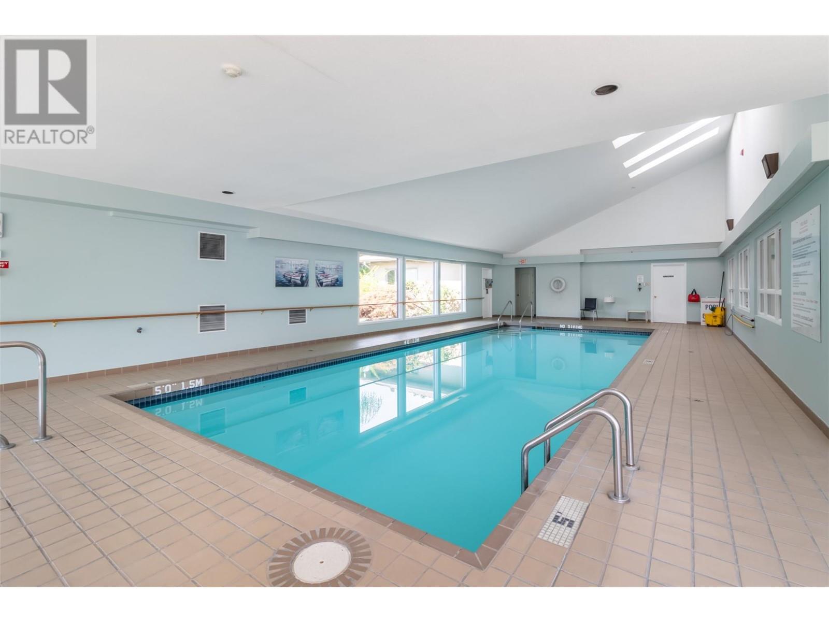Pamela Hanson PREC* | 250-486-1119 (cell) | pamhanson@remax.net
Heather Smith Licensed Realtor | 250-486-7126 (cell) | hsmith@remax.net
1201 Cameron Avenue Unit# 27 Kelowna, British Columbia V1W 3R7
Interested?
Contact us for more information
$879,000Maintenance,
$487.48 Monthly
Maintenance,
$487.48 MonthlyWelcome to a beautifully updated rancher situated in the gated, resort-style Sandstone community. This unit is not to be missed, bright with many updates: new hardwood floors throughout, new windows, new kitchen cabinets and counters, stainless steel appliances, and new garage doors. This house is well positioned within the complex, away from the main entrance and a short walk to the Clubhouse. The tiled entrance invites you into a classy, bright living and dining room with plenty of natural light and a cozy fireplace. The timeless white kitchen with a bay window eating area and an adjacent family room overlooking a private patio open to an expansive waterscape feature. The spacious primary bedroom has a walk-in closet and a 4-piece ensuite with a soaker tub, make-up area, skylight, and heated floors. Another bedroom and a 3-piece bathroom complete this well-designed space. There is a generous laundry/mud room/storage area. The double-car garage has a second fridge/freezer, plenty of shelves, and built-in storage. Sandstone, a centrally located 55+ community offers secured gate entry, clubhouse, indoor and outdoor pool, gym, library, and community patio, all nestled in a park-like setting with lush gardens, expansive green spaces, waterways, and fountains. This tranquil environment offers secure, peaceful yet vibrant community life. (id:52811)
Property Details
| MLS® Number | 10321696 |
| Property Type | Single Family |
| Neigbourhood | Springfield/Spall |
| Community Name | Sandstone |
| Community Features | Seniors Oriented |
| Parking Space Total | 2 |
| Pool Type | Inground Pool, Indoor Pool, Outdoor Pool |
| Structure | Clubhouse |
Building
| Bathroom Total | 2 |
| Bedrooms Total | 2 |
| Amenities | Clubhouse, Party Room, Whirlpool |
| Appliances | Refrigerator, Dishwasher, Dryer, Oven - Electric, Range - Electric, Hood Fan, Washer |
| Basement Type | Crawl Space |
| Constructed Date | 1989 |
| Construction Style Attachment | Detached |
| Cooling Type | Central Air Conditioning |
| Exterior Finish | Stucco |
| Fire Protection | Controlled Entry |
| Fireplace Fuel | Gas |
| Fireplace Present | Yes |
| Fireplace Type | Unknown |
| Flooring Type | Ceramic Tile, Hardwood, Linoleum |
| Heating Type | Forced Air, See Remarks |
| Roof Material | Asphalt Shingle |
| Roof Style | Unknown |
| Stories Total | 1 |
| Size Interior | 1565 Sqft |
| Type | House |
| Utility Water | Municipal Water |
Parking
| Attached Garage | 2 |
Land
| Acreage | No |
| Landscape Features | Underground Sprinkler |
| Sewer | Municipal Sewage System |
| Size Irregular | 0.12 |
| Size Total | 0.12 Ac|under 1 Acre |
| Size Total Text | 0.12 Ac|under 1 Acre |
| Zoning Type | Unknown |
Rooms
| Level | Type | Length | Width | Dimensions |
|---|---|---|---|---|
| Main Level | Bedroom | 11'4'' x 10'7'' | ||
| Main Level | Laundry Room | 7'11'' x 5'3'' | ||
| Main Level | Primary Bedroom | 11'4'' x 18'0'' | ||
| Main Level | Full Ensuite Bathroom | 8'0'' x 10'4'' | ||
| Main Level | Utility Room | 11'8'' x 9'1'' | ||
| Main Level | Dining Nook | 9'7'' x 6'9'' | ||
| Main Level | Full Bathroom | 4'11'' x 8'4'' | ||
| Main Level | Family Room | 12'2'' x 15'10'' | ||
| Main Level | Dining Room | 13'0'' x 10'10'' | ||
| Main Level | Living Room | 14'3'' x 16'9'' | ||
| Main Level | Kitchen | 10'8'' x 12'4'' |
https://www.realtor.ca/real-estate/27300164/1201-cameron-avenue-unit-27-kelowna-springfieldspall


