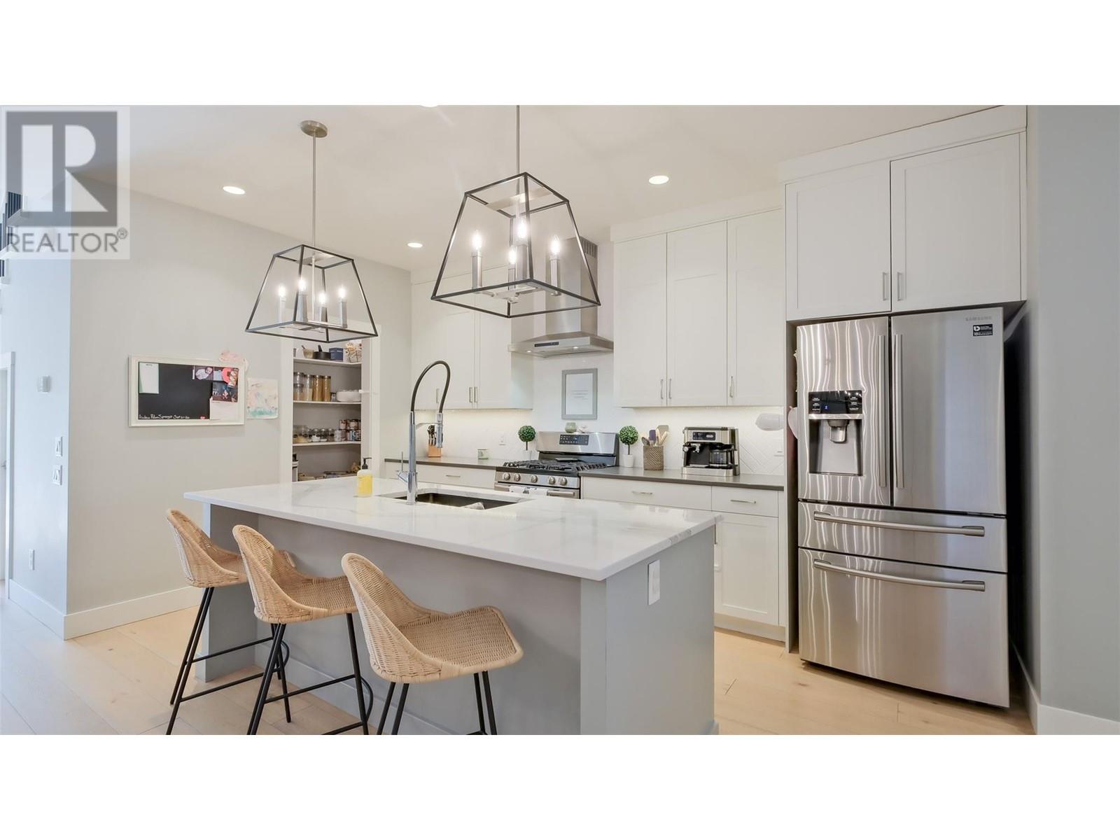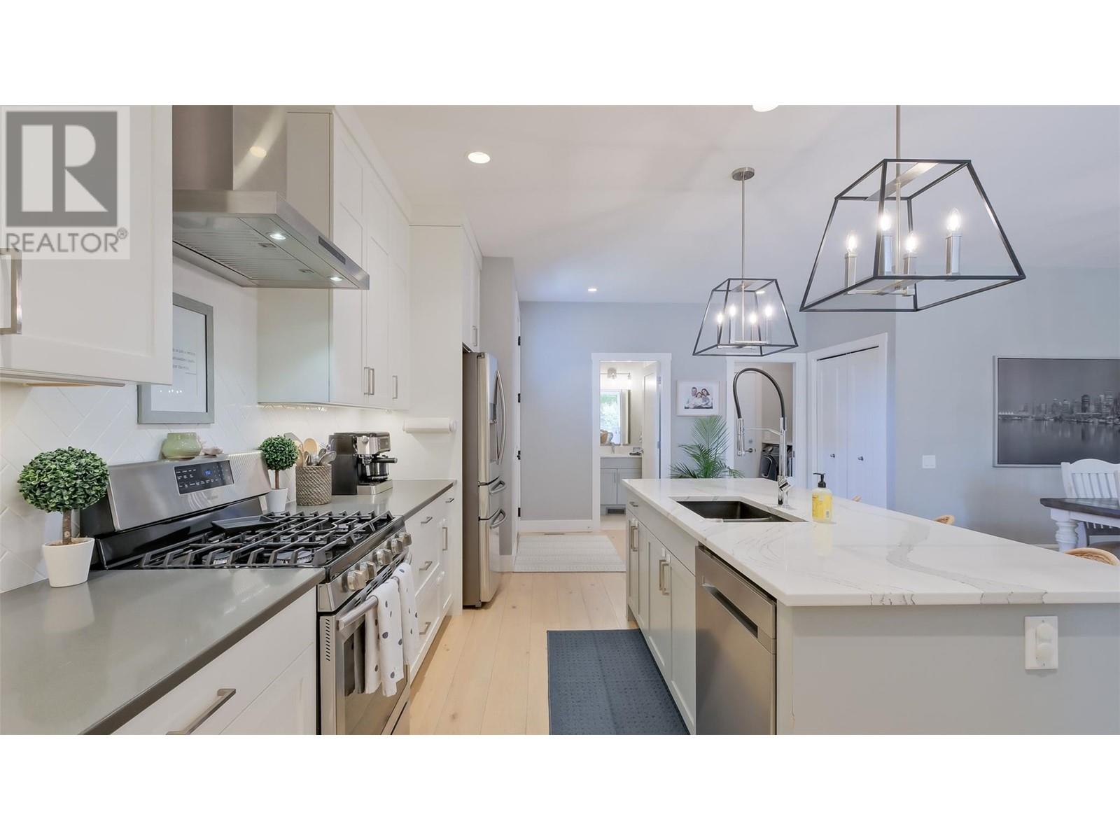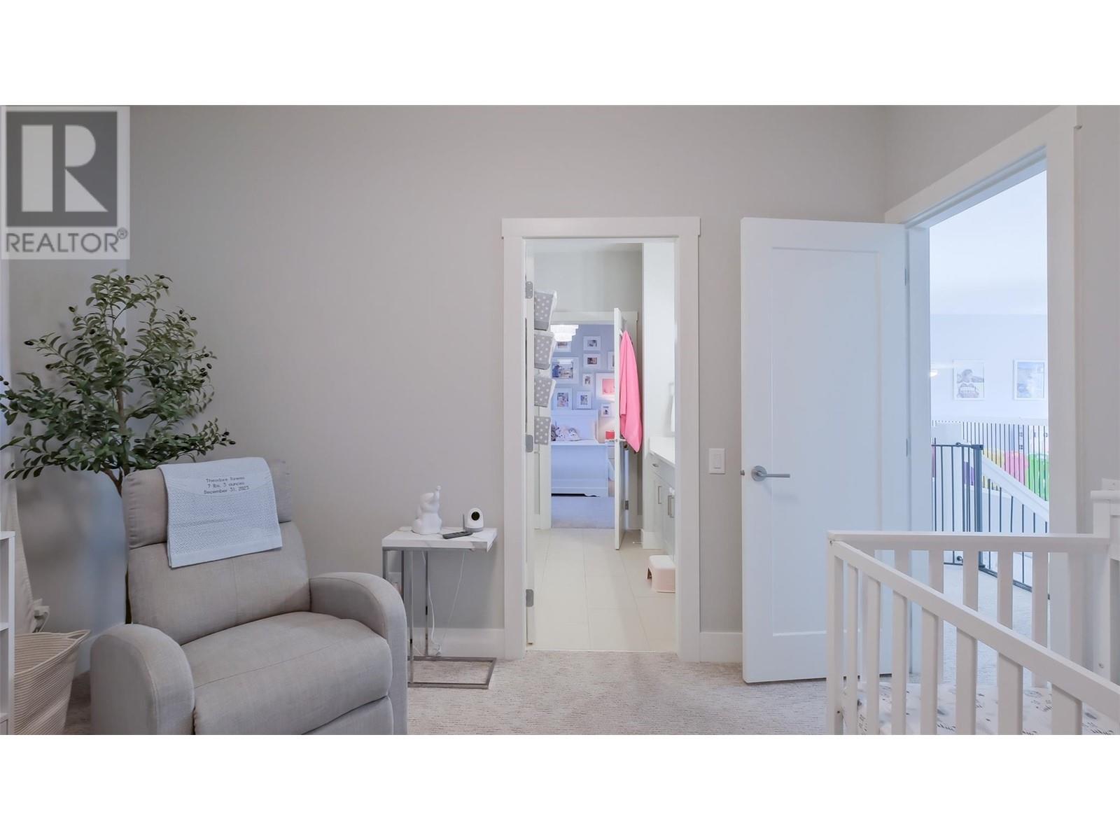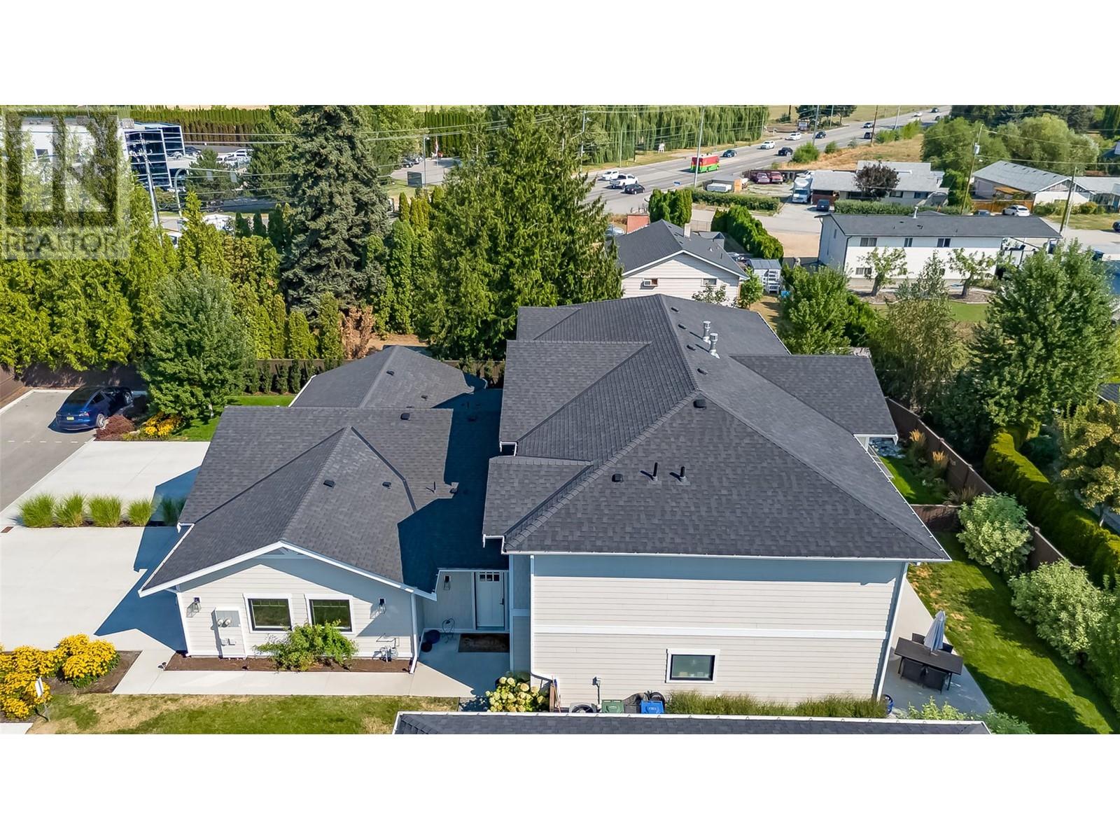Pamela Hanson PREC* | 250-486-1119 (cell) | pamhanson@remax.net
Heather Smith Licensed Realtor | 250-486-7126 (cell) | hsmith@remax.net
1940 K.l.o Road Unit# 11 Kelowna, British Columbia V1W 2H6
Interested?
Contact us for more information
$1,074,900Maintenance,
$375 Monthly
Maintenance,
$375 MonthlyImpeccably maintained 3-bedroom + den home with an inviting open-concept main level, bathed in natural light and featuring soaring ceilings. The gorgeous neutral color scheme complements the quartz countertops, island kitchen, and spacious walk-in pantry. The main level includes a luxurious primary suite with a double vanity ensuite, a walk-in shower, and a freestanding tub. Conveniently located off the garage, the mudroom offers laundry facilities, a sink, and ample storage. The upper level boasts a loft, a second living area, and two generously sized bedrooms connected by a Jack-and-Jill bathroom. The low-maintenance, fenced backyard is perfect for relaxation. The attached double garage accommodates most trucks, with additional storage space and a flat driveway offering extra parking. Situated just minutes away from multiple golf courses, incredible dining, shopping, and the stunning Lake Okanagan, this home offers the perfect blend of luxury and convenience. (id:52811)
Property Details
| MLS® Number | 10322004 |
| Property Type | Single Family |
| Neigbourhood | Springfield/Spall |
| Community Name | 1940 KLO |
| Parking Space Total | 2 |
Building
| Bathroom Total | 3 |
| Bedrooms Total | 3 |
| Constructed Date | 2018 |
| Construction Style Attachment | Attached |
| Cooling Type | Central Air Conditioning |
| Exterior Finish | Composite Siding |
| Fireplace Fuel | Gas |
| Fireplace Present | Yes |
| Fireplace Type | Unknown |
| Flooring Type | Carpeted, Hardwood, Tile |
| Half Bath Total | 1 |
| Heating Type | See Remarks |
| Roof Material | Asphalt Shingle |
| Roof Style | Unknown |
| Stories Total | 2 |
| Size Interior | 2457 Sqft |
| Type | Row / Townhouse |
| Utility Water | Municipal Water |
Parking
| See Remarks | |
| Attached Garage | 2 |
Land
| Acreage | No |
| Fence Type | Fence |
| Landscape Features | Underground Sprinkler |
| Sewer | Municipal Sewage System |
| Size Frontage | 44 Ft |
| Size Irregular | 0.13 |
| Size Total | 0.13 Ac|under 1 Acre |
| Size Total Text | 0.13 Ac|under 1 Acre |
| Zoning Type | Unknown |
Rooms
| Level | Type | Length | Width | Dimensions |
|---|---|---|---|---|
| Second Level | 3pc Bathroom | 8'3'' x 9'3'' | ||
| Second Level | Den | 9'0'' x 11'1'' | ||
| Second Level | Family Room | 13'10'' x 20'4'' | ||
| Second Level | Bedroom | 9'10'' x 12'2'' | ||
| Second Level | Bedroom | 12'2'' x 16'7'' | ||
| Main Level | Other | 27'1'' x 25'0'' | ||
| Main Level | Storage | 8'0'' x 10'0'' | ||
| Main Level | Den | 8'9'' x 10'10'' | ||
| Main Level | 2pc Bathroom | 5'11'' x 4'9'' | ||
| Main Level | 5pc Ensuite Bath | 8'0'' x 9'11'' | ||
| Main Level | Primary Bedroom | 14'0'' x 13'11'' | ||
| Main Level | Living Room | 15'8'' x 15'6'' | ||
| Main Level | Dining Room | 15'8'' x 11'4'' | ||
| Main Level | Kitchen | 9'5'' x 14'8'' |
https://www.realtor.ca/real-estate/27295383/1940-klo-road-unit-11-kelowna-springfieldspall






















































