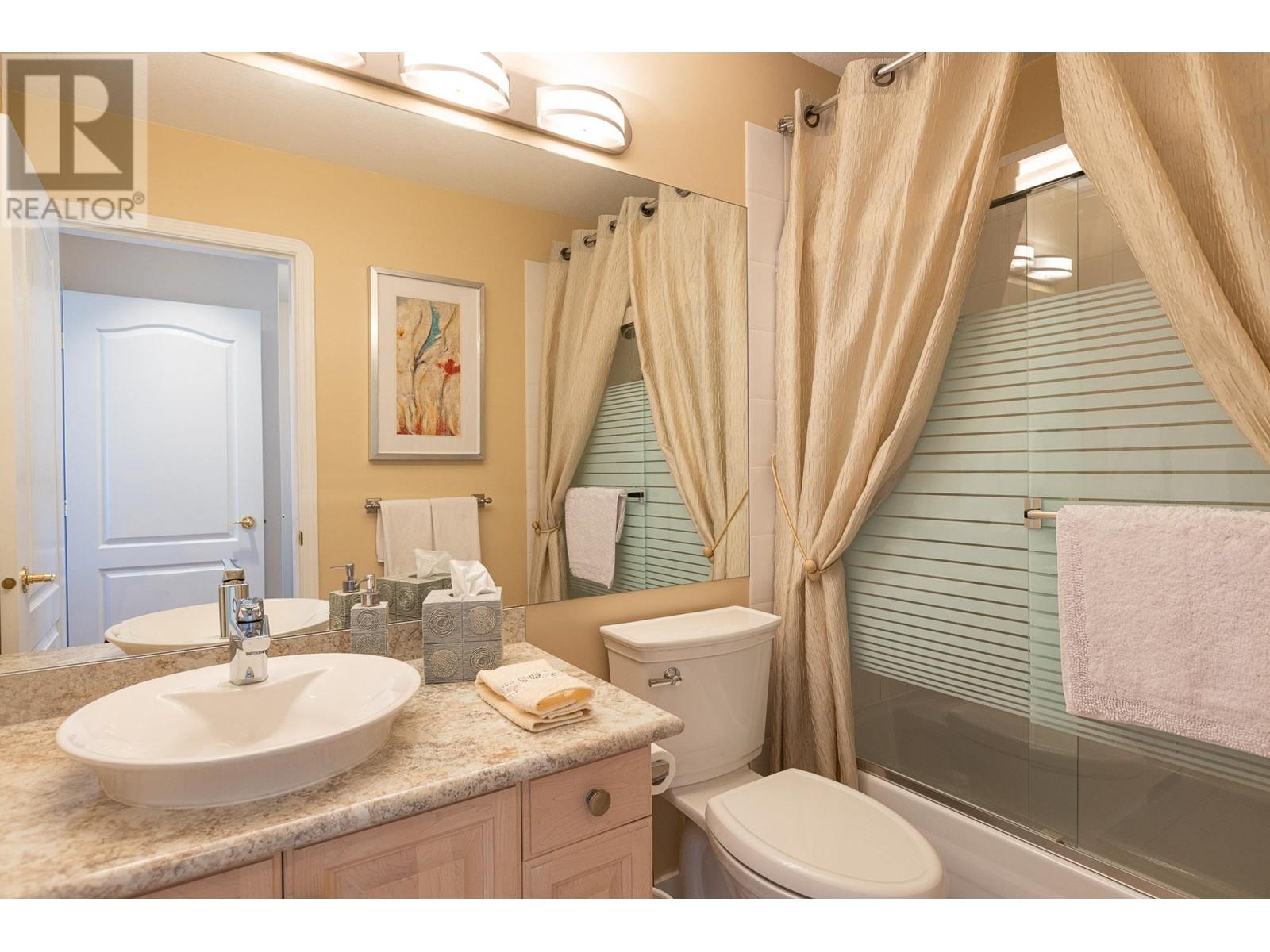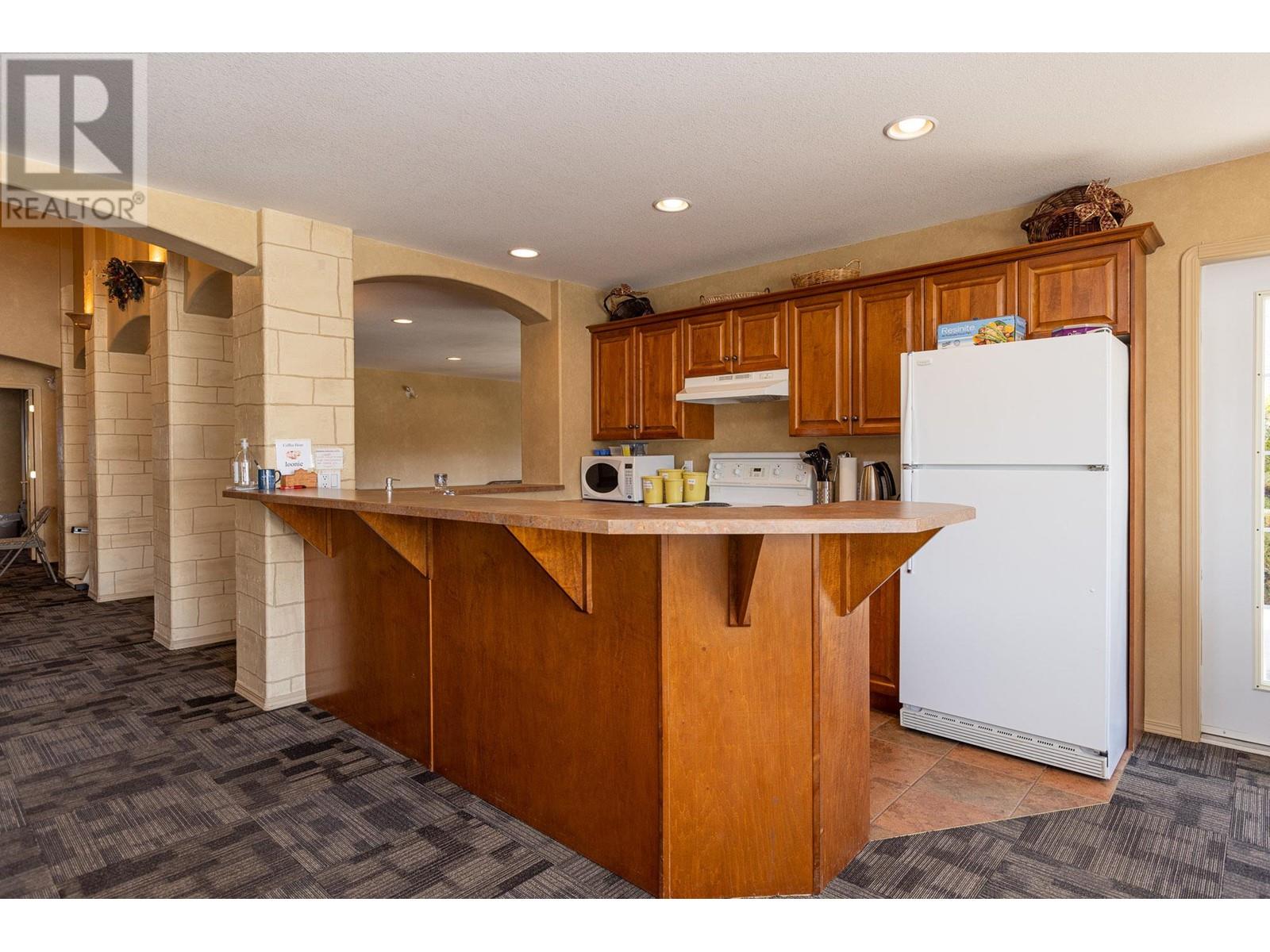Pamela Hanson PREC* | 250-486-1119 (cell) | pamhanson@remax.net
Heather Smith Licensed Realtor | 250-486-7126 (cell) | hsmith@remax.net
680 Valley Road Unit# 21 Kelowna, British Columbia V1V 2J3
Interested?
Contact us for more information
$789,800Maintenance, Reserve Fund Contributions, Ground Maintenance, Water
$226 Monthly
Maintenance, Reserve Fund Contributions, Ground Maintenance, Water
$226 MonthlyStunning semi-detached NO STEP rancher located in gated community of Chartwell is exclusively for residents aged 55+. This beautiful property has been meticulously maintained and updated, offering a luxurious and comfortable living space. Featuring a spacious and bright south-facing living room with vaulted ceilings creating. The property boasts hardwood floors and was updated in 2017/2018 with all new appliances, new furnace & AC, new garage door & opener. In 2020, all new PEX plumbing was installed with easy water shut off, 2024 new roof! This property has two bedrooms + a den, with the primary bedroom featuring a walk-in closet and 4pc ensuite bathroom, complete with shower, soaker tub, & solar tube. The second bedroom and bathroom are located at the other end of the home, providing privacy for guests. The den next to the kitchen is perfect for a home office or study. The gas fireplace in the family room with breakfast nook creates a cozy ambiance. The large kitchen features a black ceramic sink with skylight overhead, built-in pantry, and lots of storage. Step outside onto the private, partially covered patio with an epoxy-like finish, perfect for enjoying the outdoors in any weather. 3ft crawl space, double garage, and parking for two more vehicles on the driveway. Conveniently located next to the clubhouse. Low strata fees of only $226/month, and a 3 minute drive to pharmacy, groceries & restaurants. Exterior Paint and New HW Tank 2023. New Roof 2024. (id:52811)
Property Details
| MLS® Number | 10321865 |
| Property Type | Single Family |
| Neigbourhood | Glenmore |
| Community Name | Chartwell |
| Amenities Near By | Golf Nearby |
| Community Features | Adult Oriented, Seniors Oriented |
| Features | One Balcony |
| Parking Space Total | 4 |
| Structure | Clubhouse |
Building
| Bathroom Total | 2 |
| Bedrooms Total | 2 |
| Amenities | Clubhouse |
| Appliances | Refrigerator, Dishwasher, Dryer, Range - Electric, Microwave, Washer |
| Architectural Style | Ranch |
| Basement Type | Crawl Space |
| Constructed Date | 1997 |
| Construction Style Attachment | Attached |
| Cooling Type | Central Air Conditioning |
| Fireplace Fuel | Gas |
| Fireplace Present | Yes |
| Fireplace Type | Unknown |
| Flooring Type | Carpeted, Ceramic Tile, Hardwood |
| Heating Type | Forced Air, See Remarks |
| Roof Material | Asphalt Shingle |
| Roof Style | Unknown |
| Stories Total | 1 |
| Size Interior | 1590 Sqft |
| Type | Row / Townhouse |
| Utility Water | Municipal Water |
Parking
| Attached Garage | 2 |
Land
| Acreage | No |
| Land Amenities | Golf Nearby |
| Landscape Features | Landscaped, Underground Sprinkler |
| Sewer | Municipal Sewage System |
| Size Irregular | 0.09 |
| Size Total | 0.09 Ac|under 1 Acre |
| Size Total Text | 0.09 Ac|under 1 Acre |
| Zoning Type | Unknown |
Rooms
| Level | Type | Length | Width | Dimensions |
|---|---|---|---|---|
| Main Level | Other | 19'6'' x 19'0'' | ||
| Main Level | Laundry Room | 10'5'' x 7'2'' | ||
| Main Level | Den | 9'5'' x 9'1'' | ||
| Main Level | Dining Room | 10'10'' x 10'11'' | ||
| Main Level | 4pc Bathroom | 8'10'' x 4'11'' | ||
| Main Level | 4pc Ensuite Bath | 10'9'' x 9'9'' | ||
| Main Level | Bedroom | 11'0'' x 10'8'' | ||
| Main Level | Primary Bedroom | 12'7'' x 12'0'' | ||
| Main Level | Living Room | 14'4'' x 15'11'' | ||
| Main Level | Dining Nook | 9'7'' x 12'11'' | ||
| Main Level | Family Room | 12'6'' x 12'3'' | ||
| Main Level | Kitchen | 13'6'' x 9'11'' |
https://www.realtor.ca/real-estate/27292629/680-valley-road-unit-21-kelowna-glenmore















































