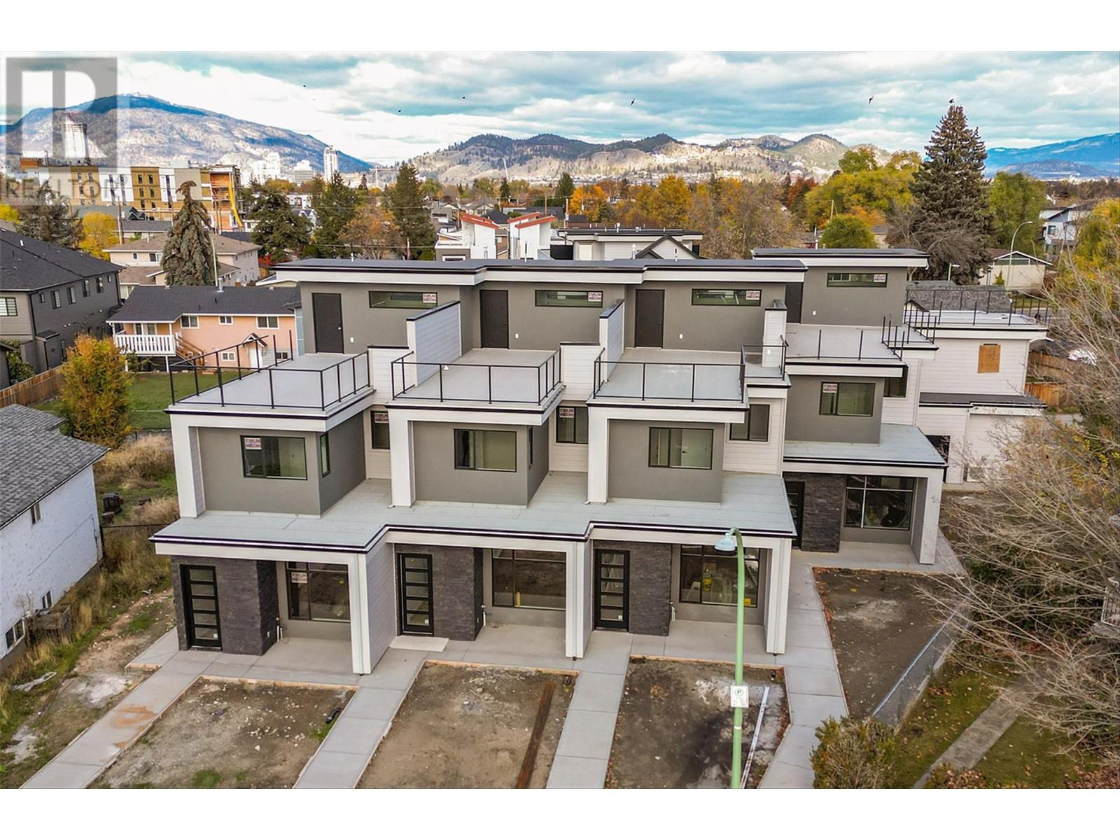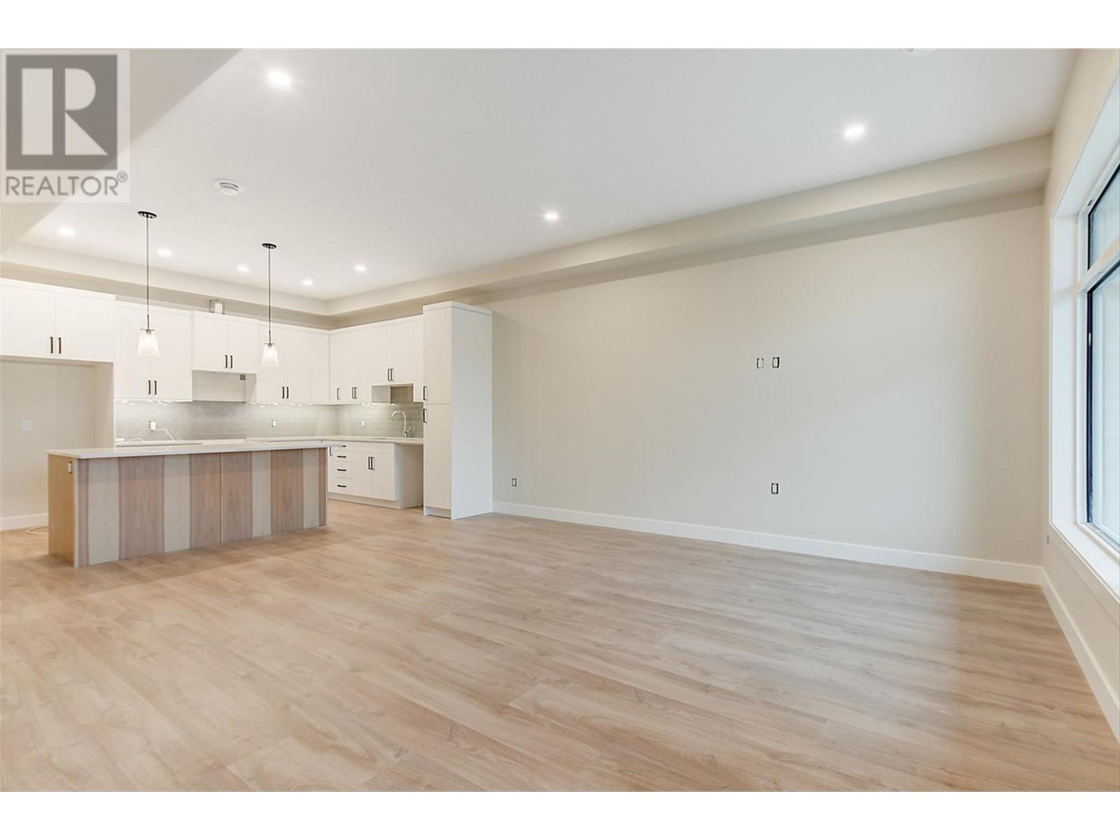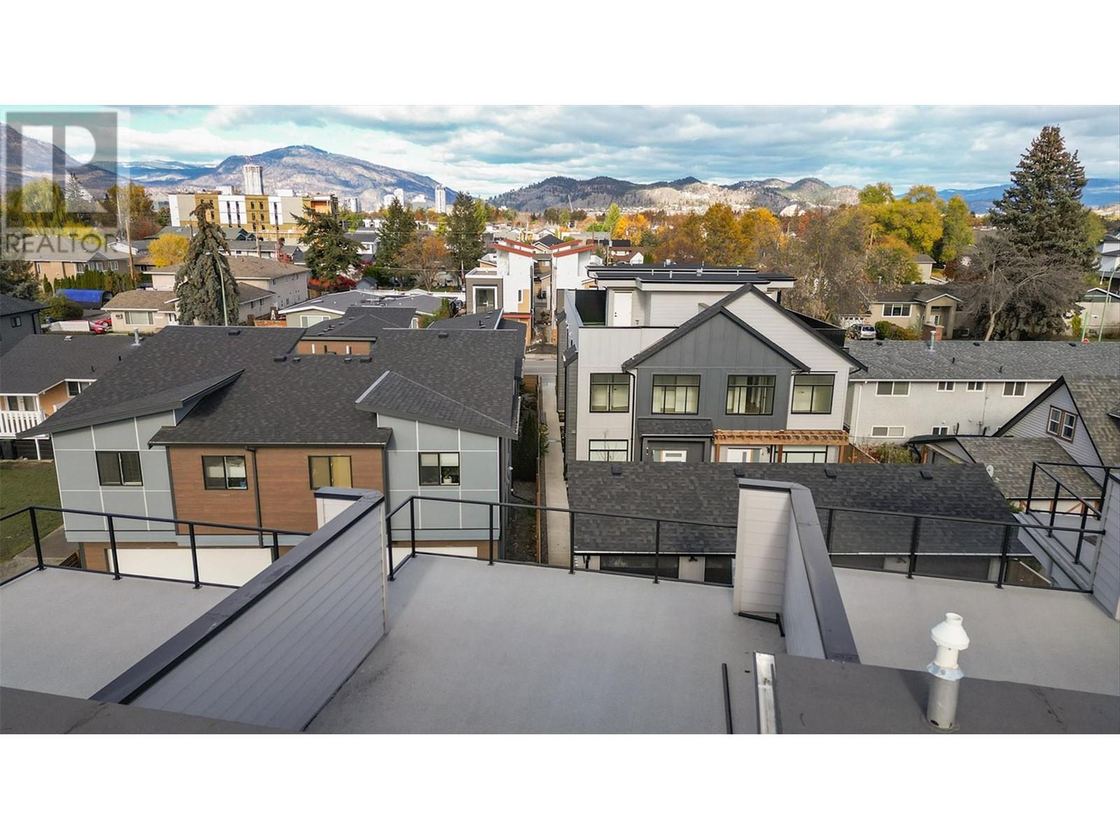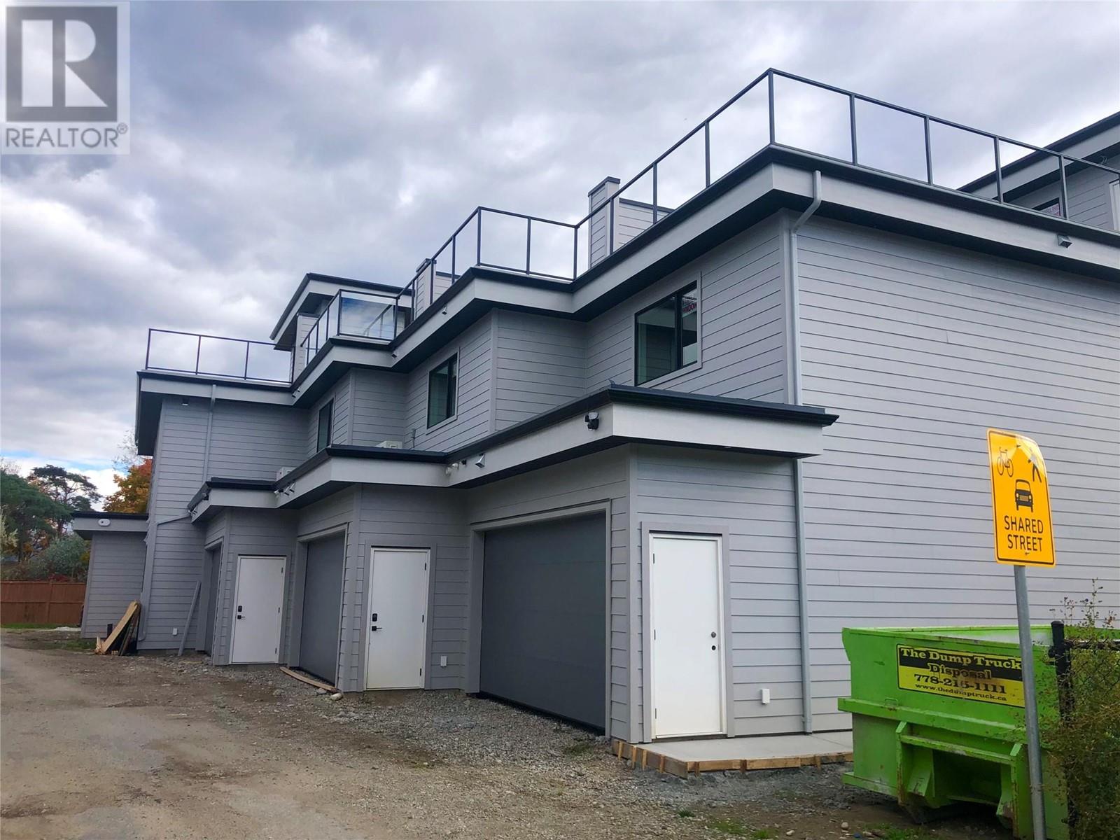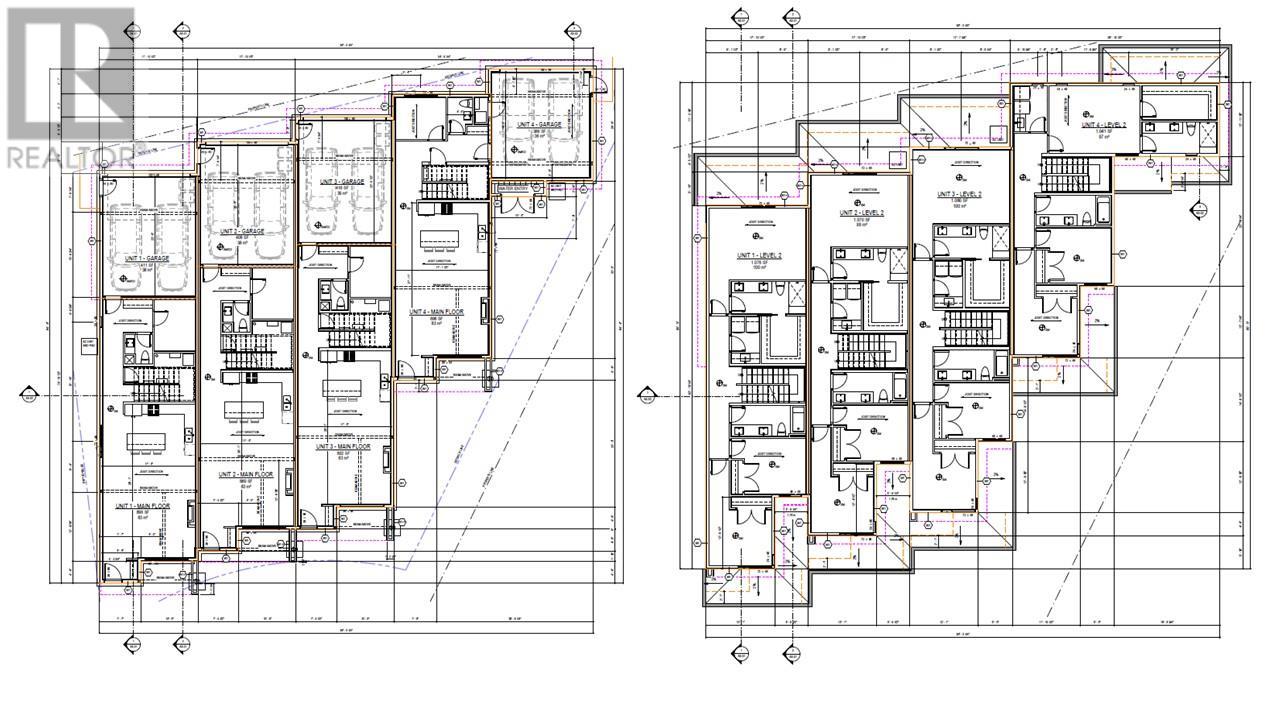3 Bedroom
3 Bathroom
2198 sqft
Contemporary
Fireplace
Central Air Conditioning
Forced Air
Landscaped, Level
$1,175,000
DON'T MISS OUT, #2 & #3 ARE NOW OPEN TO OFFERS! LOCATION - LOCATION – LOCATION, South Pandosy at it's finest!!! Welcome to 732 Coopland Crescent, where each 2,200 sq. ft. home in this modern complex comes with an attached side-by-side double garage (roughed for EV Charger), front & rear roof-top decks (roughly 1,000 sq. ft. total, plumbed for hot-tub & outdoor kitchen). Quality contemporary finishings throughout this 3 bedroom + den, 3 bathroom, home with 10 ft. ceilings (on the main level), plus a laundry room & decent storage. For the ultimate SOPA lifestyle on a quiet crescent with lovely city/mountain/valley views, please consider making one of these units your new home. Estimated to be completed in December 2024, GST will be applicable on top of the purchase price. Appliance package allowance available. (id:52811)
Property Details
|
MLS® Number
|
10321679 |
|
Property Type
|
Single Family |
|
Neigbourhood
|
Kelowna South |
|
Community Name
|
732 Coopland |
|
Amenities Near By
|
Public Transit, Park, Recreation, Schools, Shopping |
|
Features
|
Level Lot |
|
Parking Space Total
|
2 |
|
View Type
|
City View, Mountain View, Valley View |
Building
|
Bathroom Total
|
3 |
|
Bedrooms Total
|
3 |
|
Architectural Style
|
Contemporary |
|
Constructed Date
|
2024 |
|
Construction Style Attachment
|
Attached |
|
Cooling Type
|
Central Air Conditioning |
|
Fireplace Fuel
|
Electric |
|
Fireplace Present
|
Yes |
|
Fireplace Type
|
Unknown |
|
Half Bath Total
|
1 |
|
Heating Type
|
Forced Air |
|
Stories Total
|
3 |
|
Size Interior
|
2198 Sqft |
|
Type
|
Row / Townhouse |
|
Utility Water
|
Municipal Water |
Parking
Land
|
Access Type
|
Easy Access |
|
Acreage
|
No |
|
Land Amenities
|
Public Transit, Park, Recreation, Schools, Shopping |
|
Landscape Features
|
Landscaped, Level |
|
Sewer
|
Municipal Sewage System |
|
Size Total Text
|
Under 1 Acre |
|
Zoning Type
|
Unknown |
Rooms
| Level |
Type |
Length |
Width |
Dimensions |
|
Second Level |
Other |
|
|
8'7'' x 10'0'' |
|
Second Level |
4pc Ensuite Bath |
|
|
5'8'' x 13'2'' |
|
Second Level |
Primary Bedroom |
|
|
18'8'' x 17'2'' |
|
Second Level |
Laundry Room |
|
|
8'0'' x 5'0'' |
|
Second Level |
5pc Bathroom |
|
|
5'5'' x 13'2'' |
|
Second Level |
Bedroom |
|
|
9'10'' x 13'2'' |
|
Second Level |
Bedroom |
|
|
9'9'' x 11'0'' |
|
Main Level |
Den |
|
|
9'5'' x 7'7'' |
|
Main Level |
Other |
|
|
21'11'' x 17'2'' |
|
Main Level |
2pc Bathroom |
|
|
5'4'' x 5'2'' |
|
Main Level |
Kitchen |
|
|
11'2'' x 17'2'' |
|
Main Level |
Living Room |
|
|
17'0'' x 17'2'' |
Utilities
|
Cable
|
Available |
|
Electricity
|
Available |
|
Natural Gas
|
Available |
|
Telephone
|
Available |
|
Sewer
|
Available |
|
Water
|
Available |
https://www.realtor.ca/real-estate/27281165/732-coopland-crescent-unit-2-kelowna-kelowna-south


