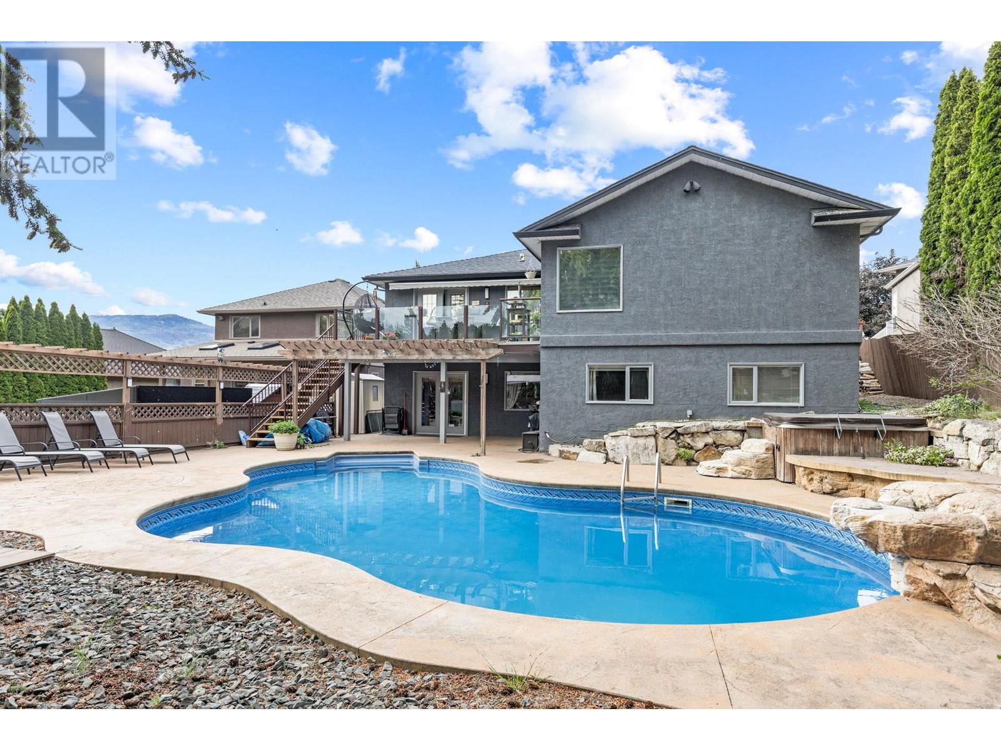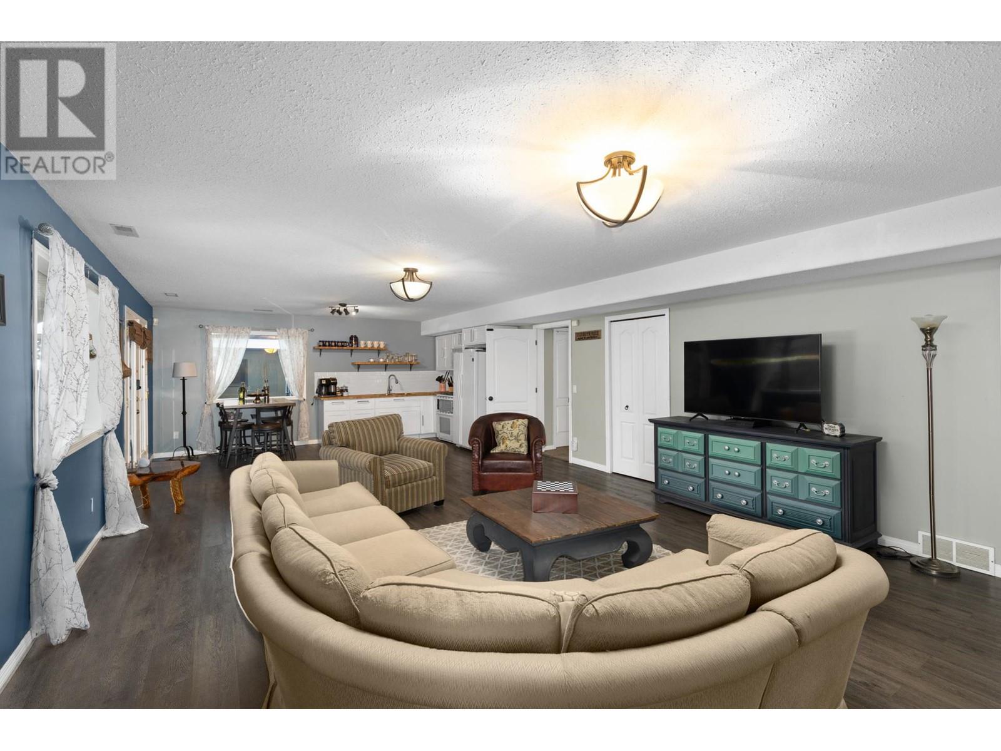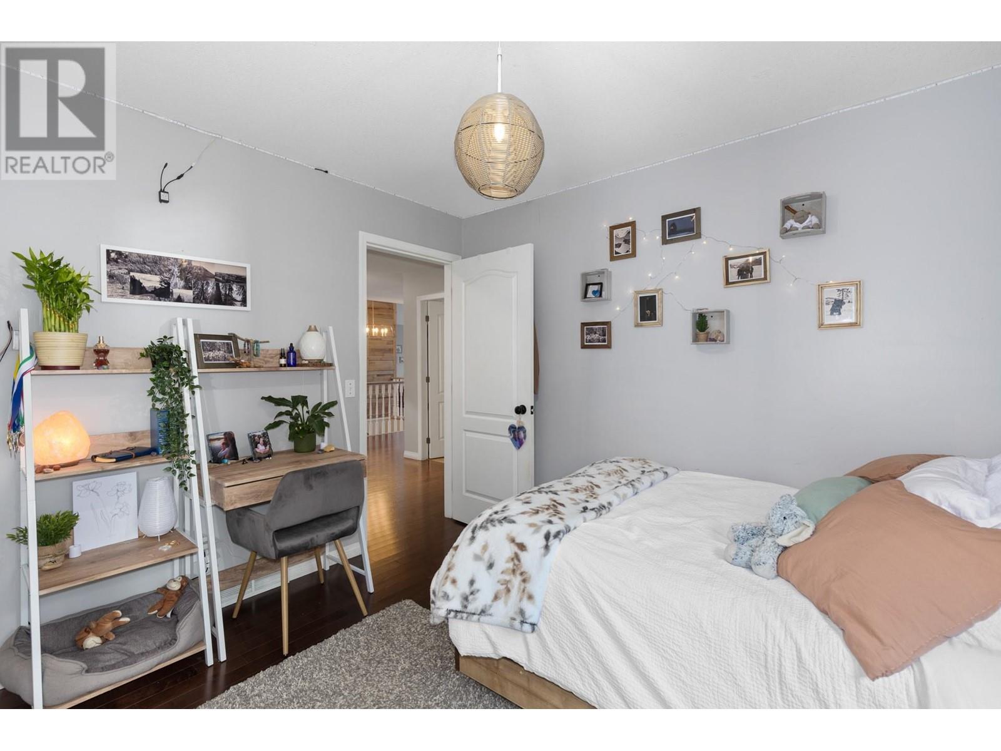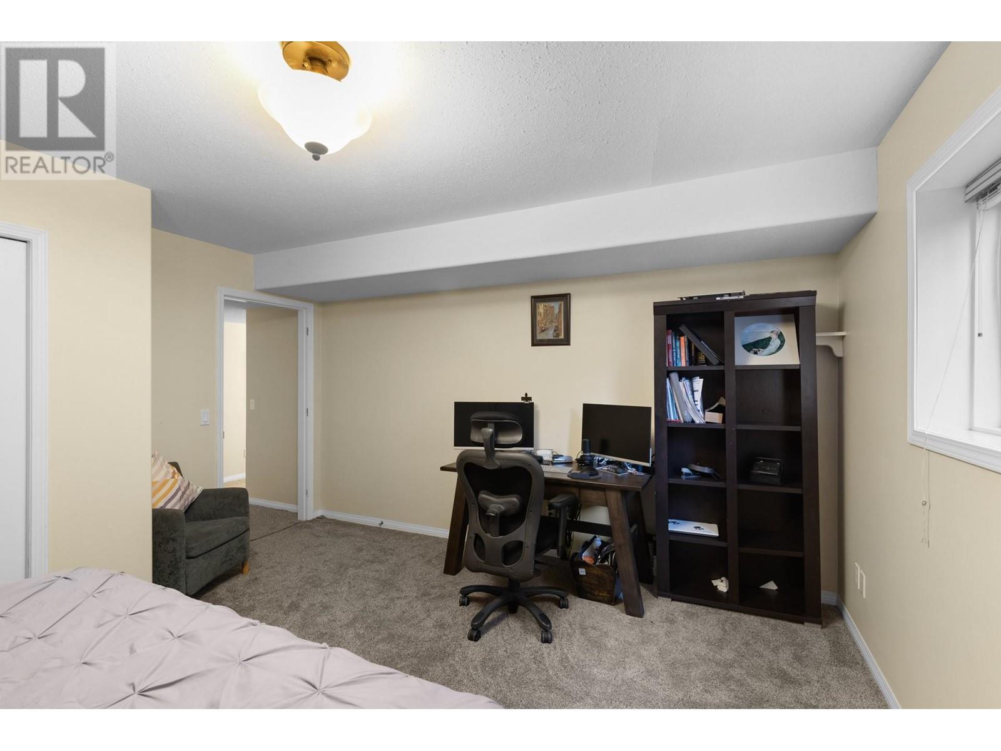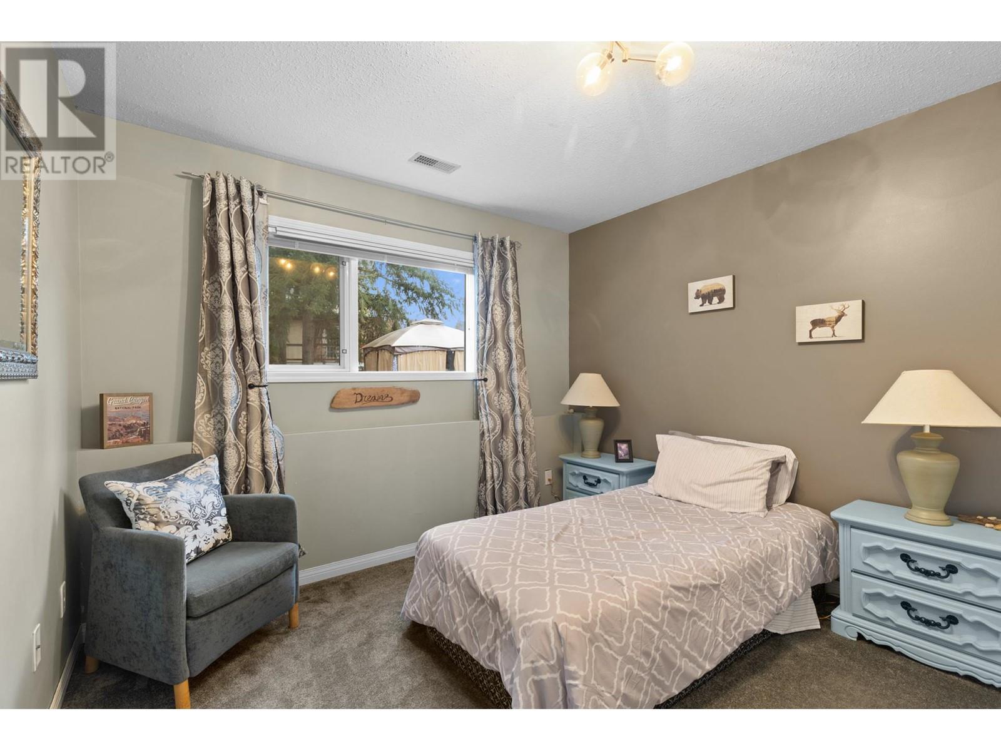8 Bedroom
3 Bathroom
3920 sqft
Ranch
Fireplace
Inground Pool, Outdoor Pool
Central Air Conditioning
Forced Air, See Remarks
Landscaped, Underground Sprinkler
$1,389,000
One-of-a-kind MAGIC ESTATES neighborhood home, this beautiful 5-bedroom and 2-bathroom home boasts great family spaces. Bonus the inlaws can stop in anytime with the 3 bedroom, one bathroom in-law suite with full kitchen & living area. It is fully landscaped, with mountain views, and lake views. The luxurious saltwater pool is surrounded by stamped concrete. Hop in the Hottub anytime for a relaxing soothing sensation for the body. The home has had new flooring on the lower level and has been repainted inside and outside. Located within walking distance of the infamous Knox Mountain, Paul's Tomb Beach, and a short drive from Kelowna's downtown district, this home is a MUST-SEE! (id:52811)
Property Details
|
MLS® Number
|
10321392 |
|
Property Type
|
Single Family |
|
Neigbourhood
|
Glenmore |
|
Amenities Near By
|
Airport, Park, Recreation, Schools, Shopping |
|
Community Features
|
Pets Allowed |
|
Features
|
Central Island, One Balcony |
|
Parking Space Total
|
5 |
|
Pool Type
|
Inground Pool, Outdoor Pool |
|
View Type
|
Lake View, Mountain View |
Building
|
Bathroom Total
|
3 |
|
Bedrooms Total
|
8 |
|
Appliances
|
Refrigerator, Dishwasher, Oven - Electric, Cooktop - Gas, Microwave, See Remarks, Oven, Hood Fan, Washer & Dryer |
|
Architectural Style
|
Ranch |
|
Basement Type
|
Full |
|
Constructed Date
|
1993 |
|
Construction Style Attachment
|
Detached |
|
Cooling Type
|
Central Air Conditioning |
|
Exterior Finish
|
Stucco |
|
Fireplace Fuel
|
Gas |
|
Fireplace Present
|
Yes |
|
Fireplace Type
|
Unknown |
|
Flooring Type
|
Carpeted, Ceramic Tile, Hardwood, Vinyl |
|
Heating Type
|
Forced Air, See Remarks |
|
Roof Material
|
Asphalt Shingle |
|
Roof Style
|
Unknown |
|
Stories Total
|
2 |
|
Size Interior
|
3920 Sqft |
|
Type
|
House |
|
Utility Water
|
Municipal Water |
Parking
Land
|
Acreage
|
No |
|
Fence Type
|
Fence |
|
Land Amenities
|
Airport, Park, Recreation, Schools, Shopping |
|
Landscape Features
|
Landscaped, Underground Sprinkler |
|
Sewer
|
Municipal Sewage System |
|
Size Frontage
|
64 Ft |
|
Size Irregular
|
0.19 |
|
Size Total
|
0.19 Ac|under 1 Acre |
|
Size Total Text
|
0.19 Ac|under 1 Acre |
|
Zoning Type
|
Unknown |
Rooms
| Level |
Type |
Length |
Width |
Dimensions |
|
Lower Level |
Utility Room |
|
|
14'7'' x 19'6'' |
|
Lower Level |
Sauna |
|
|
10'0'' x 18'1'' |
|
Lower Level |
Bedroom |
|
|
12'4'' x 11'6'' |
|
Lower Level |
Bedroom |
|
|
15'0'' x 14'0'' |
|
Main Level |
4pc Bathroom |
|
|
6'3'' x 10'4'' |
|
Main Level |
Other |
|
|
6'7'' x 7'0'' |
|
Main Level |
5pc Ensuite Bath |
|
|
12'9'' x 14'2'' |
|
Main Level |
Primary Bedroom |
|
|
15'4'' x 14'11'' |
|
Main Level |
Bedroom |
|
|
12'4'' x 11'1'' |
|
Main Level |
Bedroom |
|
|
12'5'' x 11'0'' |
|
Main Level |
Mud Room |
|
|
8'7'' x 6'4'' |
|
Main Level |
Family Room |
|
|
14'2'' x 15'10'' |
|
Main Level |
Dining Nook |
|
|
9'0'' x 11'1'' |
|
Main Level |
Kitchen |
|
|
10'6'' x 16'2'' |
|
Main Level |
Dining Room |
|
|
12'10'' x 12'0'' |
|
Main Level |
Living Room |
|
|
15'11'' x 15'3'' |
|
Additional Accommodation |
Bedroom |
|
|
9'10'' x 10'7'' |
|
Additional Accommodation |
Bedroom |
|
|
12'2'' x 10'1'' |
|
Additional Accommodation |
Bedroom |
|
|
11'1'' x 10'0'' |
|
Additional Accommodation |
Full Bathroom |
|
|
5'11'' x 10'3'' |
|
Additional Accommodation |
Living Room |
|
|
17'4'' x 20'11'' |
|
Additional Accommodation |
Dining Room |
|
|
7'11'' x 10'3'' |
|
Additional Accommodation |
Kitchen |
|
|
9'4'' x 10'3'' |
https://www.realtor.ca/real-estate/27263273/145-magic-drive-kelowna-glenmore



