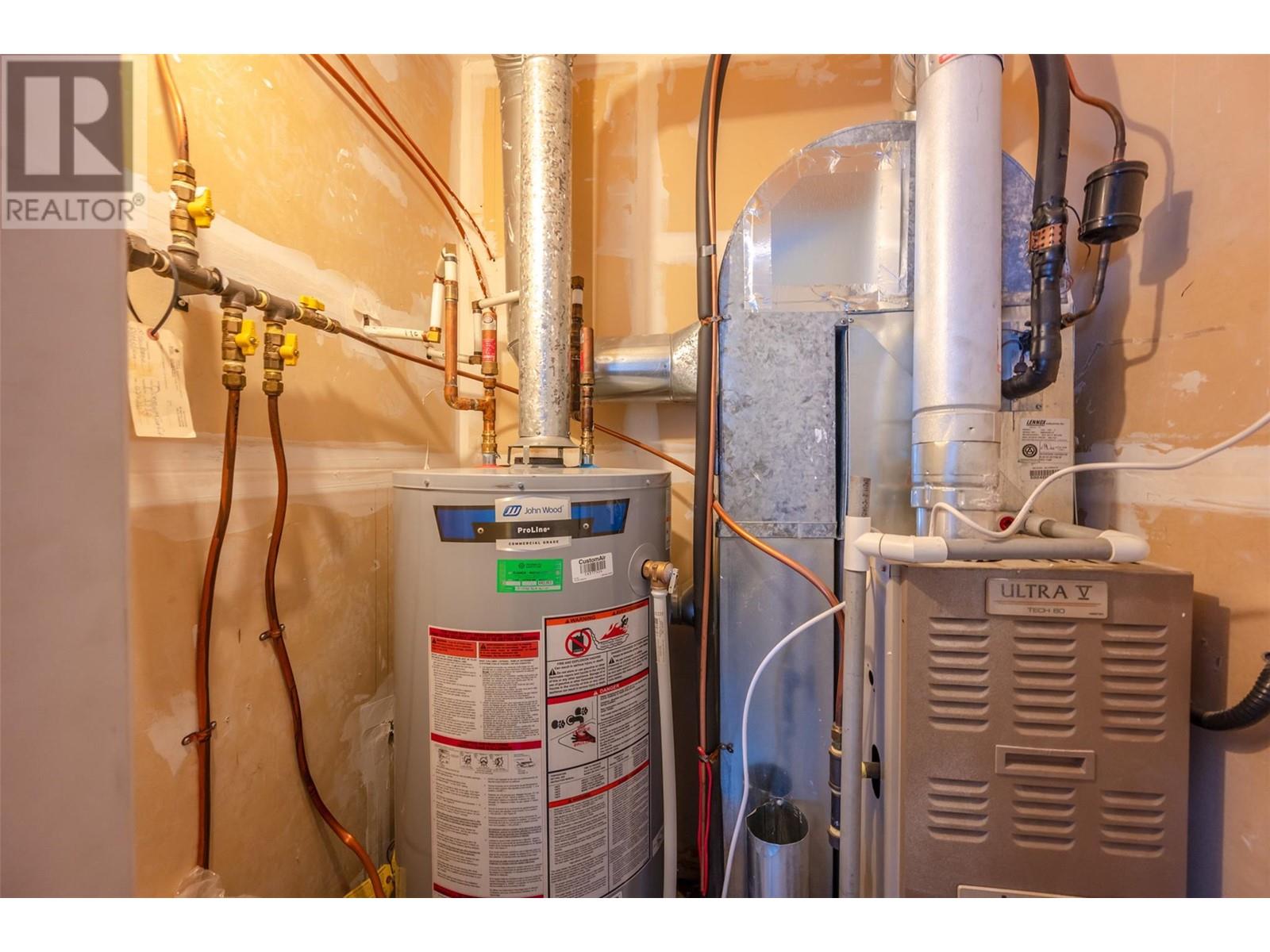Pamela Hanson PREC* | 250-486-1119 (cell) | pamhanson@remax.net
Heather Smith Licensed Realtor | 250-486-7126 (cell) | hsmith@remax.net
3462 South Main Street Unit# 10 Penticton, British Columbia V2A 5J6
Interested?
Contact us for more information
$549,999Maintenance, Reserve Fund Contributions, Insurance, Ground Maintenance, Property Management, Sewer, Waste Removal, Water
$316.68 Monthly
Maintenance, Reserve Fund Contributions, Insurance, Ground Maintenance, Property Management, Sewer, Waste Removal, Water
$316.68 MonthlyMove in ready, 3 bed, 3 bath home in Penticton, just blocks from Skaha Beach and Park. Recently updated with new fixtures and laminate flooring, this home boasts a spacious living room with solar blinds, a primary bedroom with walk-in closet and double shower heads in the ensuite, plus two additional bedrooms. Enjoy privacy in the fully fenced back yard with a gazebo, perfect for entertaining. Benefit from the convenience of underground irrigation, making lawn maintenance a breeze. Ample storage space with a large crawl space and storage shed. Includes an attached single garage and 2 additional parking spots. There are no age restrictions. Also, 2 dogs or 2 cats are allowed with no size restrictions. Quick possession is possible. Measurements taken from i-Guide. Contact the listing agent for more information or to schedule a private viewing. (id:52811)
Open House
This property has open houses!
11:00 am
Ends at:12:30 pm
Property Details
| MLS® Number | 10321358 |
| Property Type | Single Family |
| Neigbourhood | Main South |
| Community Name | Skaha Gardens |
| Amenities Near By | Airport, Schools, Shopping |
| Community Features | Pets Allowed |
| Features | Level Lot |
| Parking Space Total | 3 |
Building
| Bathroom Total | 3 |
| Bedrooms Total | 3 |
| Appliances | Refrigerator, Dishwasher, Dryer, Range - Gas, Microwave, Washer |
| Basement Type | Crawl Space |
| Constructed Date | 2003 |
| Construction Style Attachment | Attached |
| Cooling Type | Central Air Conditioning |
| Exterior Finish | Vinyl Siding |
| Fireplace Fuel | Gas |
| Fireplace Present | Yes |
| Fireplace Type | Unknown |
| Half Bath Total | 1 |
| Heating Type | See Remarks |
| Roof Material | Asphalt Shingle |
| Roof Style | Unknown |
| Stories Total | 2 |
| Size Interior | 1487 Sqft |
| Type | Row / Townhouse |
| Utility Water | Municipal Water |
Parking
| See Remarks | |
| Attached Garage | 1 |
Land
| Access Type | Easy Access |
| Acreage | No |
| Land Amenities | Airport, Schools, Shopping |
| Landscape Features | Landscaped, Level, Underground Sprinkler |
| Sewer | Municipal Sewage System |
| Size Total Text | Under 1 Acre |
| Zoning Type | Unknown |
Rooms
| Level | Type | Length | Width | Dimensions |
|---|---|---|---|---|
| Second Level | Bedroom | 10'0'' x 12'0'' | ||
| Second Level | Bedroom | 9'9'' x 13'11'' | ||
| Second Level | Primary Bedroom | 12'9'' x 16'4'' | ||
| Second Level | 4pc Bathroom | 8'1'' x 7'9'' | ||
| Second Level | 3pc Ensuite Bath | 8'6'' x 7'8'' | ||
| Main Level | Utility Room | 4'6'' x 4'0'' | ||
| Main Level | Living Room | 14'11'' x 12'10'' | ||
| Main Level | Kitchen | 9'6'' x 9'4'' | ||
| Main Level | Dining Room | 9'10'' x 8'9'' | ||
| Main Level | 2pc Bathroom | 5'9'' x 4'0'' |
https://www.realtor.ca/real-estate/27262605/3462-south-main-street-unit-10-penticton-main-south

































