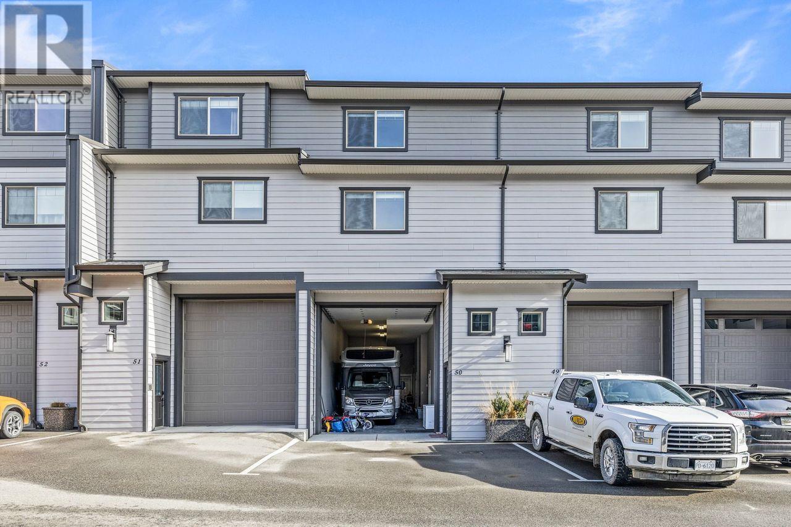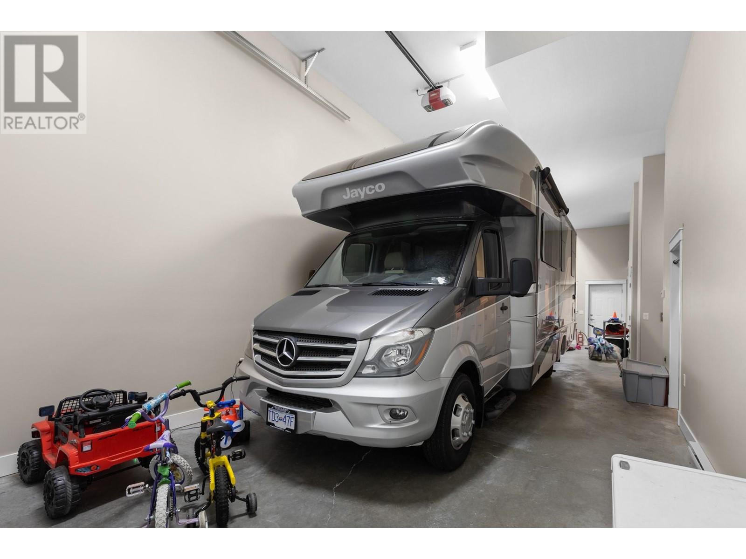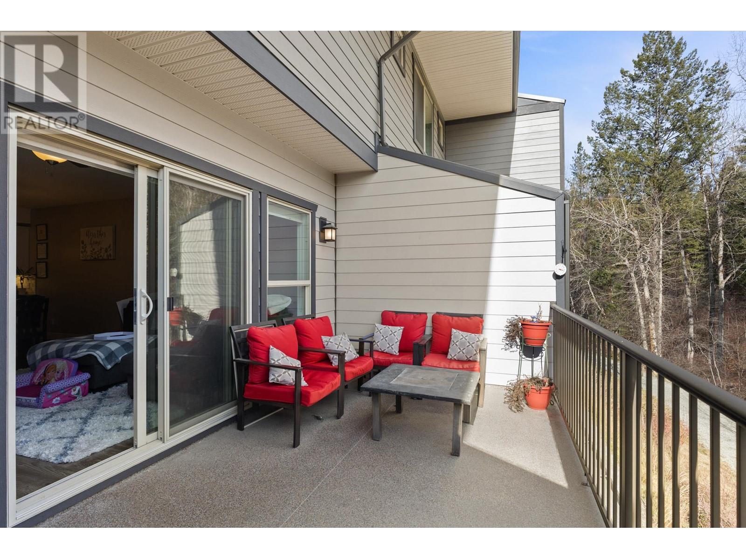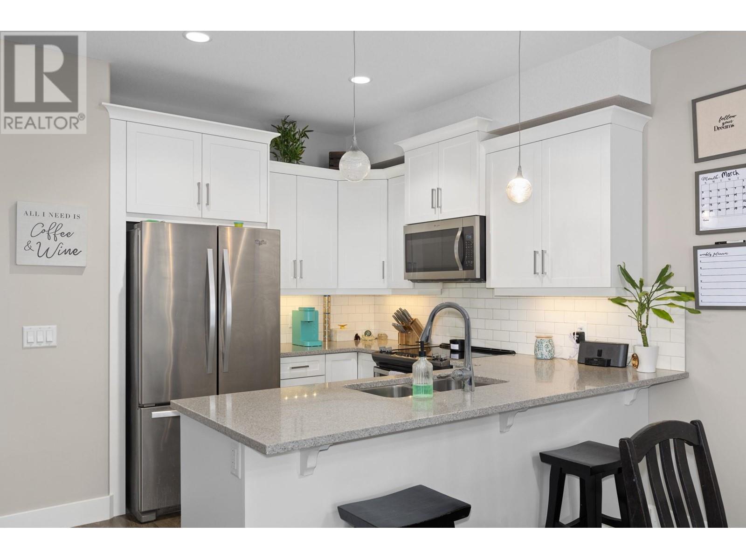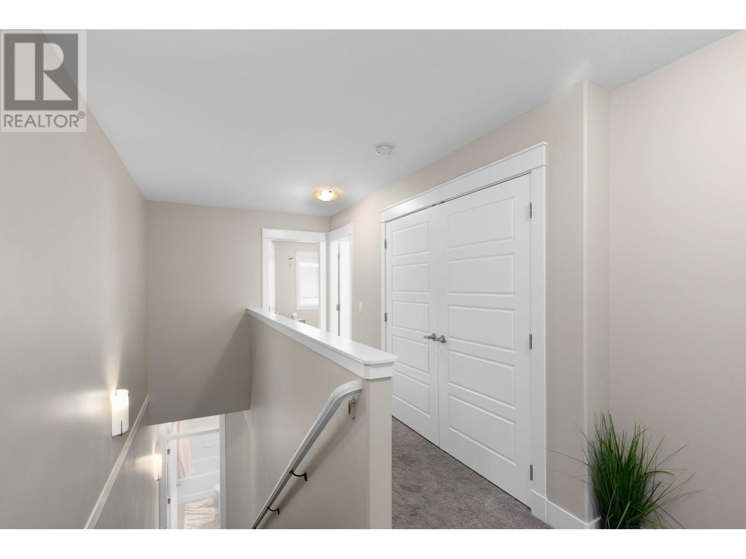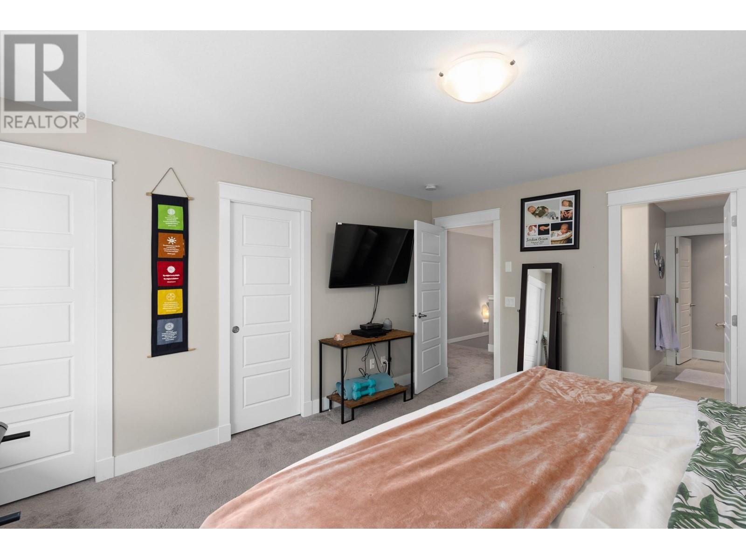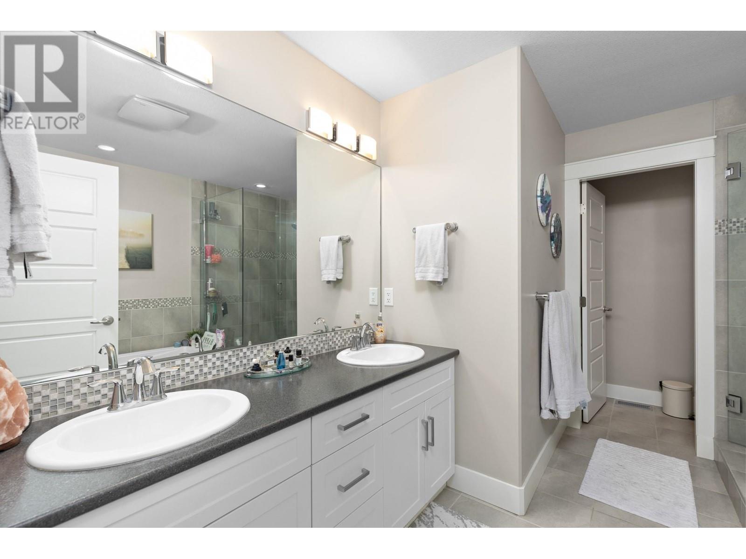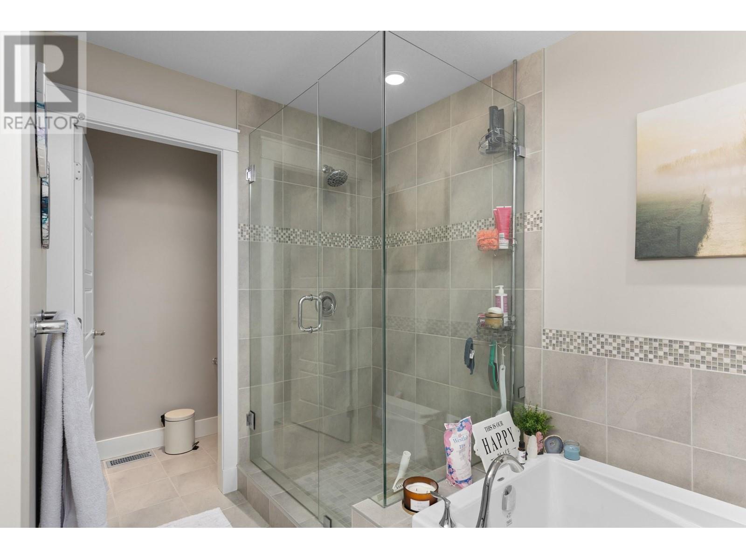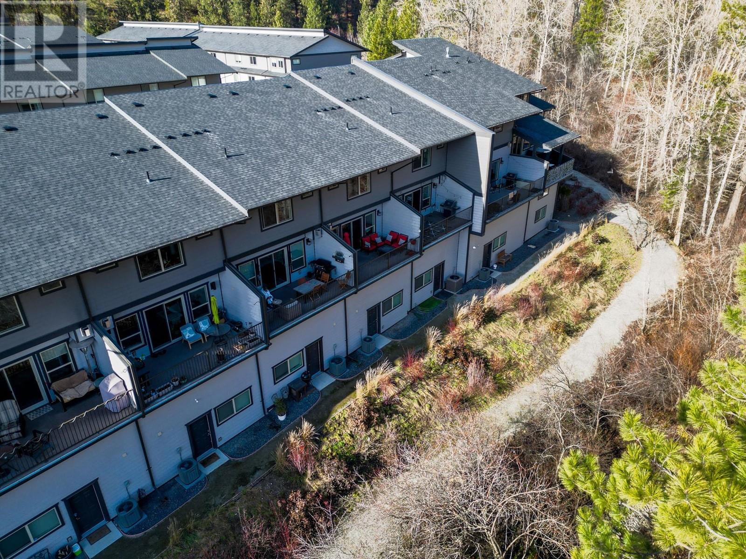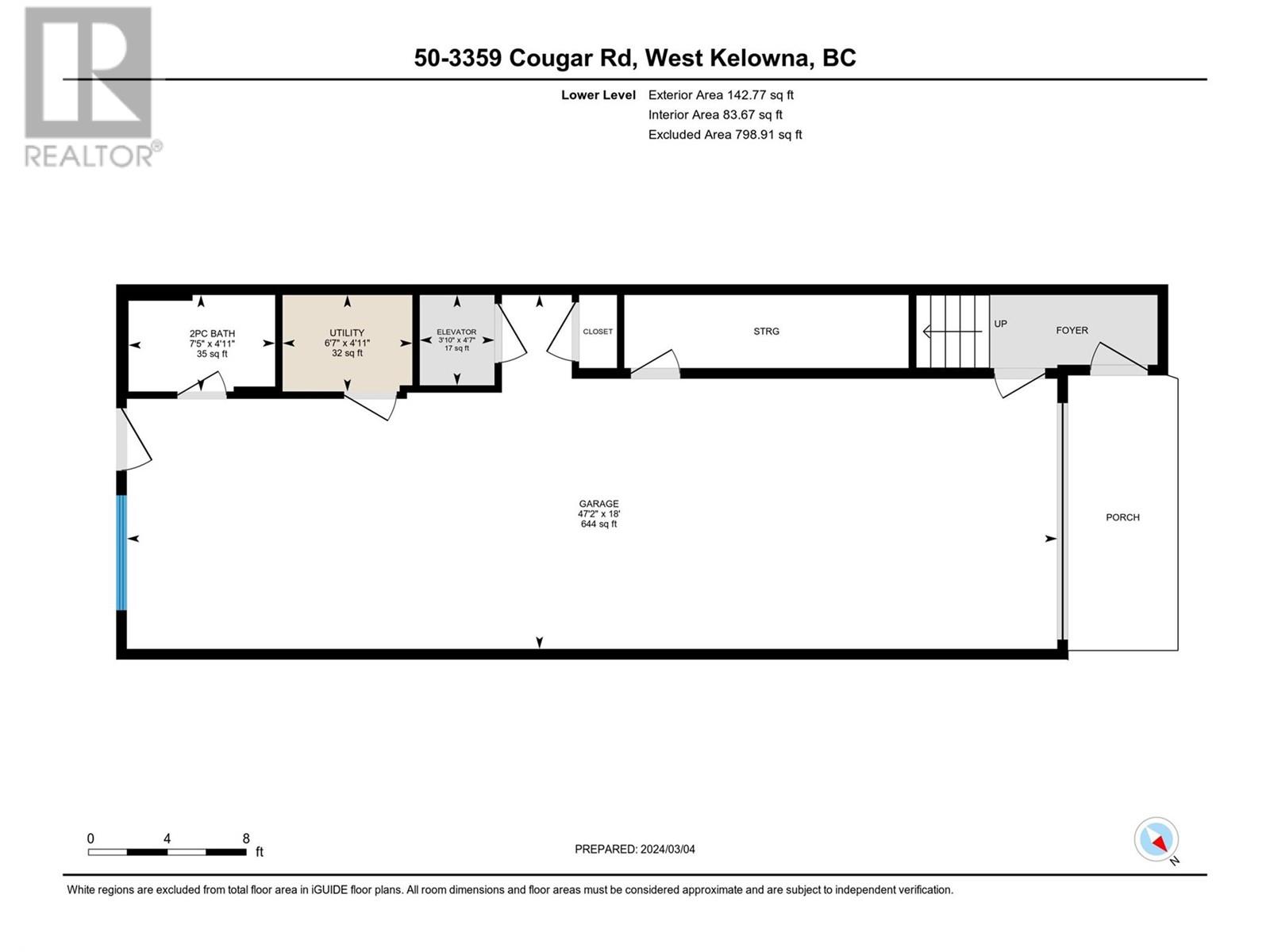Pamela Hanson PREC* | 250-486-1119 (cell) | pamhanson@remax.net
Heather Smith Licensed Realtor | 250-486-7126 (cell) | hsmith@remax.net
3359 Cougar Road Unit# 50 West Kelowna, British Columbia V4T 3G1
Interested?
Contact us for more information
$699,900Maintenance, Reserve Fund Contributions, Insurance, Property Management
$263.68 Monthly
Maintenance, Reserve Fund Contributions, Insurance, Property Management
$263.68 MonthlyThis beautiful home backs onto McDougal Creek. Very open floor plan with a breakfast bar, SS appliances, quartz counter tops, and a cozy gas fireplace. It has its own private elevator to make your 3 levels convenient. 3 Bedrooms with 4 Bathrooms and the most amazing 47x18 garage with 14' ceilings to accomidate all your Vehicles, RV's, Boats and/or Toys! Close to everything you could want or need in the Central Okanagan. The Lake, golf, resturants, wineries , shopping, dental, medical and more. (id:52811)
Property Details
| MLS® Number | 10321112 |
| Property Type | Single Family |
| Neigbourhood | Westbank Centre |
| Community Name | Townhomes for Toys |
| Amenities Near By | Golf Nearby, Shopping |
| Features | One Balcony |
| Parking Space Total | 2 |
Building
| Bathroom Total | 3 |
| Bedrooms Total | 3 |
| Constructed Date | 2016 |
| Construction Style Attachment | Attached |
| Cooling Type | Central Air Conditioning |
| Exterior Finish | Composite Siding |
| Fireplace Fuel | Gas |
| Fireplace Present | Yes |
| Fireplace Type | Unknown |
| Flooring Type | Carpeted, Laminate |
| Heating Type | Forced Air, See Remarks |
| Roof Material | Asphalt Shingle |
| Roof Style | Unknown |
| Stories Total | 2 |
| Size Interior | 1730 Sqft |
| Type | Row / Townhouse |
| Utility Water | Irrigation District |
Parking
| See Remarks | |
| Attached Garage | 2 |
Land
| Acreage | No |
| Land Amenities | Golf Nearby, Shopping |
| Sewer | Municipal Sewage System |
| Size Total Text | Under 1 Acre |
| Zoning Type | Unknown |
Rooms
| Level | Type | Length | Width | Dimensions |
|---|---|---|---|---|
| Second Level | 4pc Bathroom | Measurements not available | ||
| Second Level | Bedroom | 14'0'' x 10'2'' | ||
| Second Level | 5pc Ensuite Bath | Measurements not available | ||
| Second Level | Primary Bedroom | 13'2'' x 14'8'' | ||
| Main Level | 4pc Bathroom | Measurements not available | ||
| Main Level | Bedroom | 12'10'' x 10'0'' | ||
| Main Level | Kitchen | 9'0'' x 8'6'' | ||
| Main Level | Dining Room | 10'1'' x 9'0'' | ||
| Main Level | Great Room | 18'4'' x 12'7'' |
https://www.realtor.ca/real-estate/27249789/3359-cougar-road-unit-50-west-kelowna-westbank-centre


