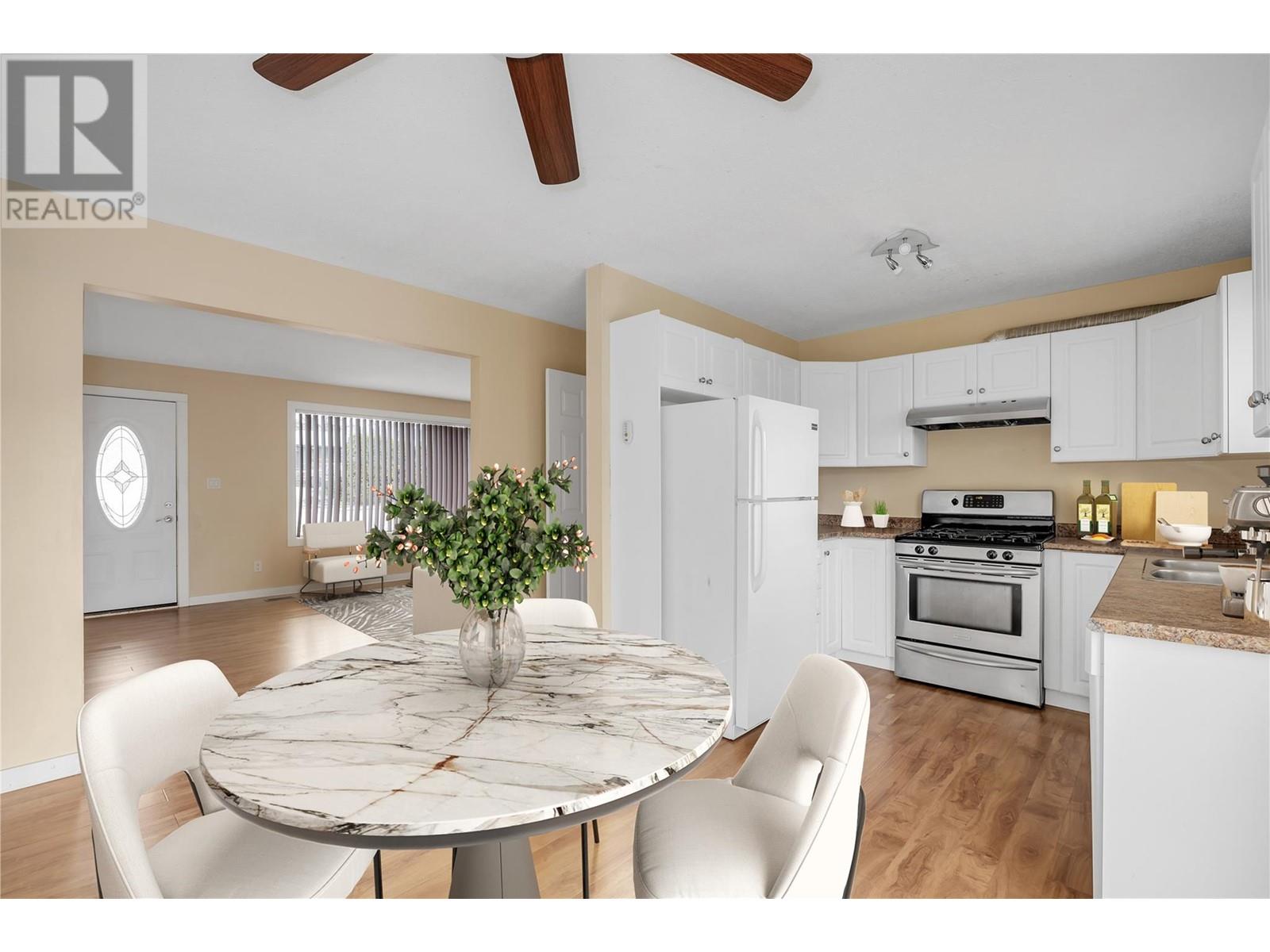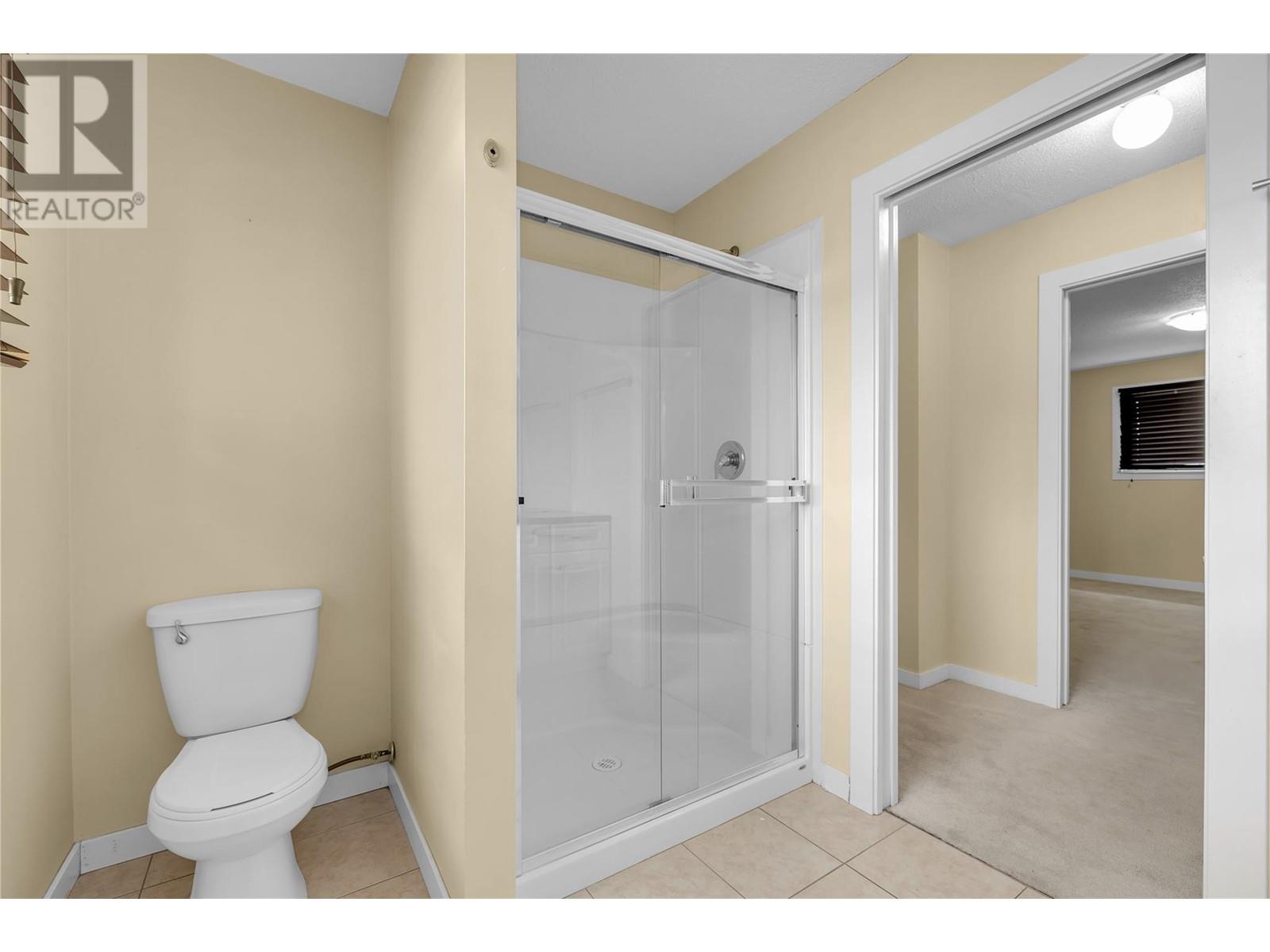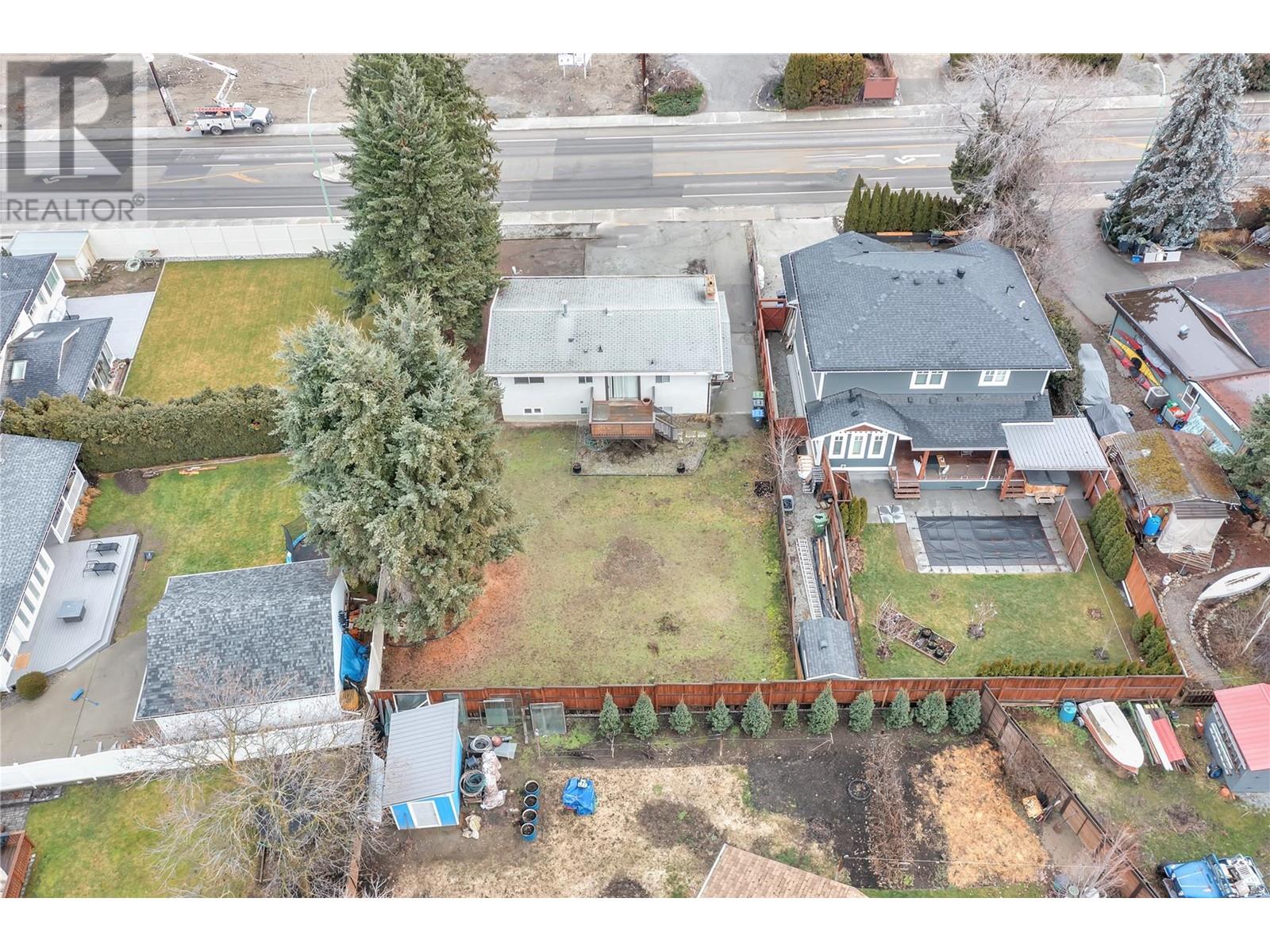4 Bedroom
3 Bathroom
2062 sqft
Central Air Conditioning
See Remarks
Level
$798,000
QUICK POSSESSION AVAILABLE. VACANT! Welcome to this 4 bedroom 3 bathroom residence in the sought-after Lower Mission neighbourhood of Kelowna! As you step into the threshold, you'll immediately appreciate the inviting sense of spaciousness and luminosity, accentuated by expansive windows and light-hued flooring that imbue every day with a sunny warmth. The basement boasts a generously-sized recreational area, two bedrooms, and a bathroom complete with a convenient stand-up shower. With its seamless potential for a secondary suite, gas hookup for a stove downstairs, and master bedroom washer and dryer hookup, this home presents versatile living options. The expansive, pool sized backyard is a blank canvas awaiting your tranquil and stunning outdoor retreat with ample space for kids, pets, garden, etc.. within walking distance to esteemed educational institutions such as Okanagan Mission Secondary School, Anne McClymont Elementary School, and Stepping Stones Preschool. Moreover, its proximity to parks, public transit, and the nearby H2O Adventure + Fitness Centre and Capital News Centre renders it an ideal choice for families or savvy investors seeking a prime real estate opportunity. (id:52811)
Property Details
|
MLS® Number
|
10321124 |
|
Property Type
|
Single Family |
|
Neigbourhood
|
Lower Mission |
|
Amenities Near By
|
Schools, Shopping |
|
Community Features
|
Family Oriented |
|
Features
|
Level Lot |
Building
|
Bathroom Total
|
3 |
|
Bedrooms Total
|
4 |
|
Appliances
|
Refrigerator, Dishwasher, Dryer, Range - Electric, Washer |
|
Basement Type
|
Full |
|
Constructed Date
|
1970 |
|
Construction Style Attachment
|
Detached |
|
Cooling Type
|
Central Air Conditioning |
|
Exterior Finish
|
Stucco |
|
Flooring Type
|
Carpeted, Laminate, Vinyl |
|
Heating Type
|
See Remarks |
|
Roof Material
|
Asphalt Shingle |
|
Roof Style
|
Unknown |
|
Stories Total
|
1 |
|
Size Interior
|
2062 Sqft |
|
Type
|
House |
|
Utility Water
|
Municipal Water |
Parking
Land
|
Acreage
|
No |
|
Land Amenities
|
Schools, Shopping |
|
Landscape Features
|
Level |
|
Sewer
|
Municipal Sewage System |
|
Size Frontage
|
75 Ft |
|
Size Irregular
|
0.21 |
|
Size Total
|
0.21 Ac|under 1 Acre |
|
Size Total Text
|
0.21 Ac|under 1 Acre |
|
Zoning Type
|
Unknown |
Rooms
| Level |
Type |
Length |
Width |
Dimensions |
|
Basement |
Recreation Room |
|
|
11'9'' x 26'0'' |
|
Basement |
Bedroom |
|
|
11'6'' x 11'6'' |
|
Basement |
Bedroom |
|
|
9'9'' x 12'6'' |
|
Basement |
3pc Bathroom |
|
|
4'9'' x 8'0'' |
|
Basement |
Laundry Room |
|
|
12'6'' x 20'0'' |
|
Main Level |
4pc Bathroom |
|
|
7'3'' x 8'9'' |
|
Main Level |
Bedroom |
|
|
9'0'' x 11'0'' |
|
Main Level |
3pc Ensuite Bath |
|
|
7'0'' x 9'0'' |
|
Main Level |
Primary Bedroom |
|
|
11'0'' x 14'0'' |
|
Main Level |
Kitchen |
|
|
12'3'' x 16'0'' |
|
Main Level |
Living Room |
|
|
12'3'' x 18'0'' |
https://www.realtor.ca/real-estate/27247559/4574-gordon-drive-kelowna-lower-mission























































