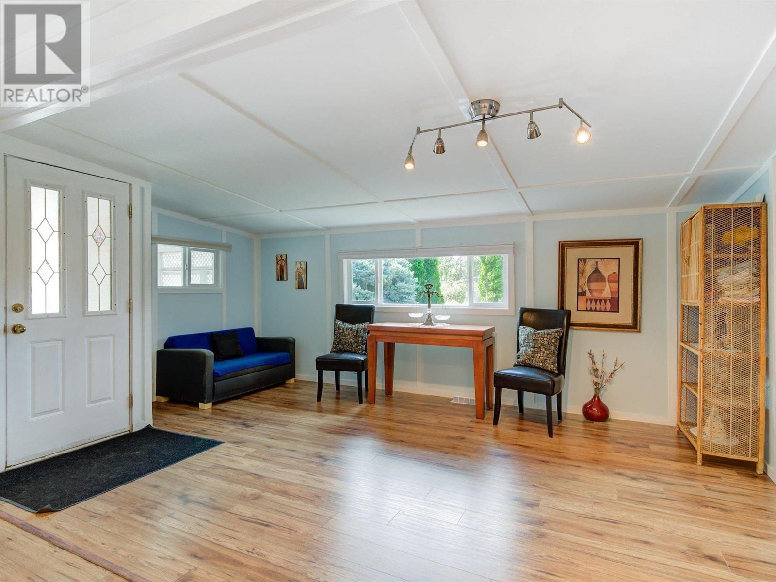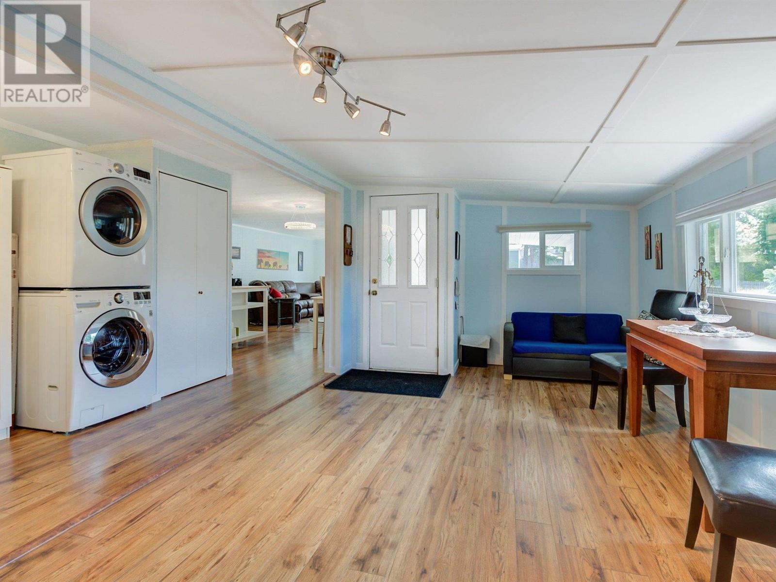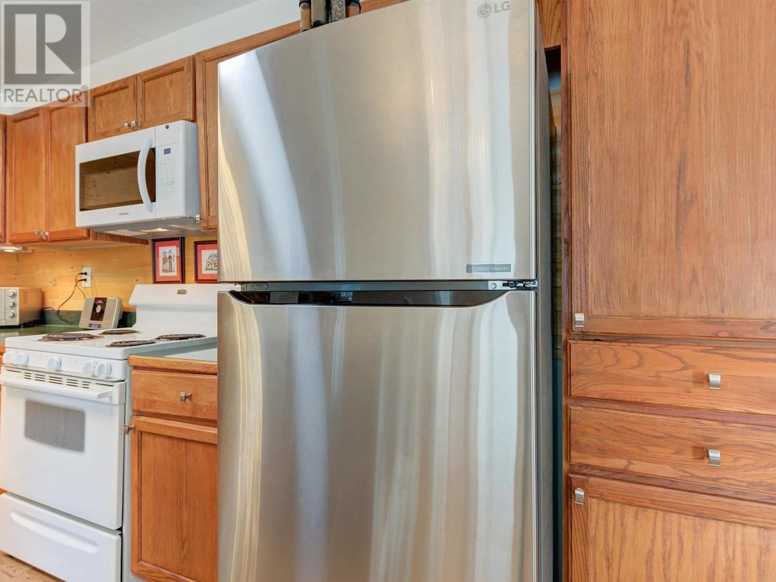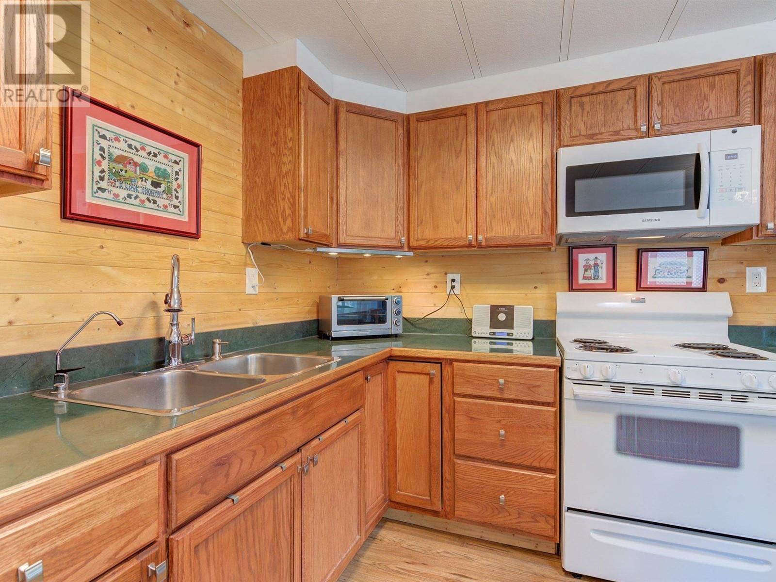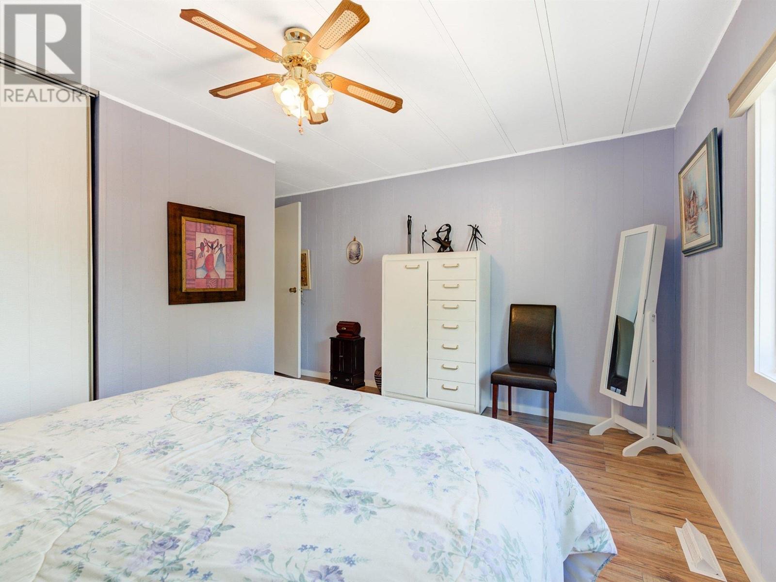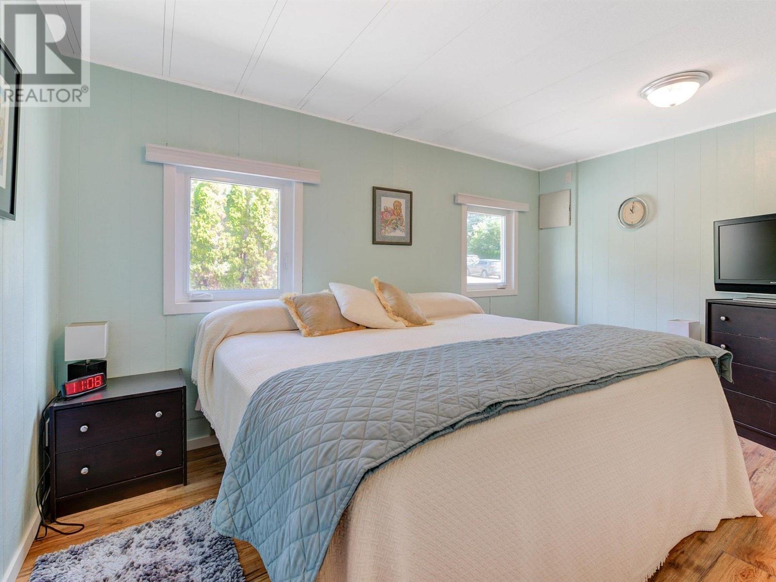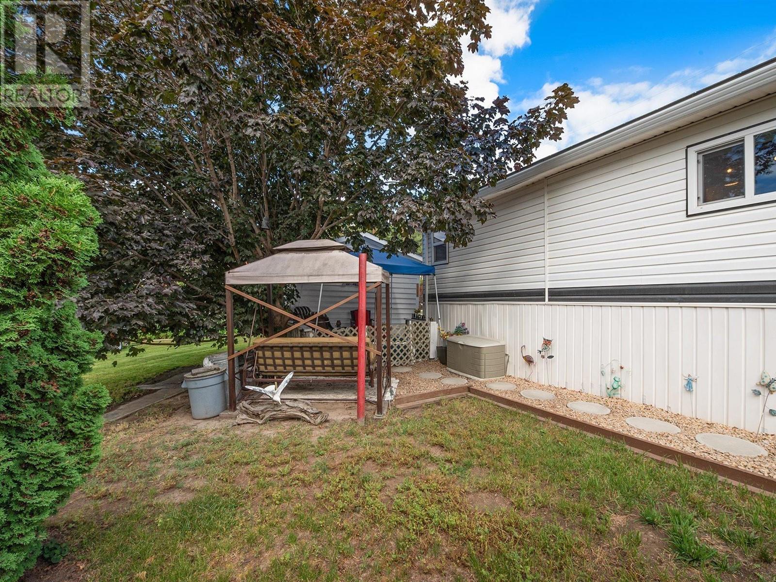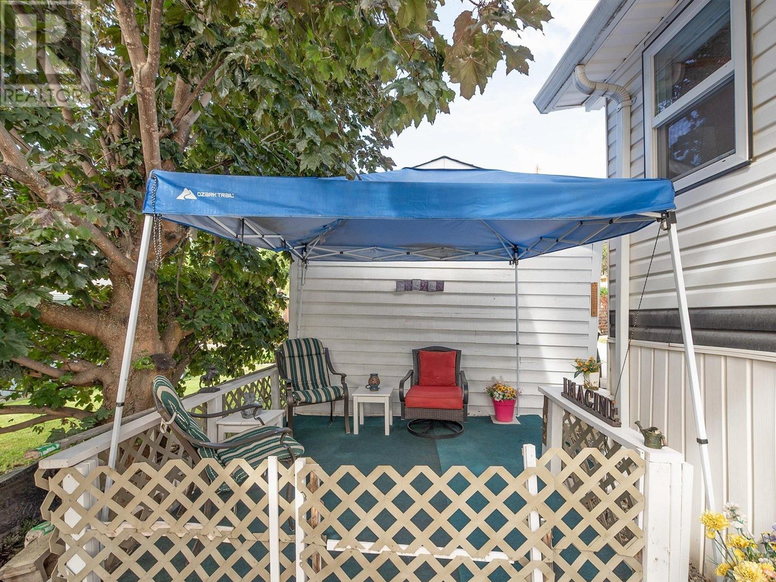Pamela Hanson PREC* | 250-486-1119 (cell) | pamhanson@remax.net
Heather Smith Licensed Realtor | 250-486-7126 (cell) | hsmith@remax.net
3206 Shannon Lake Road Unit# 20 West Kelowna, British Columbia V4T 1V4
Interested?
Contact us for more information
$249,900Maintenance, Pad Rental
$500 Monthly
Maintenance, Pad Rental
$500 MonthlyNEW PRICE!! What a find! This spacious 2 bedroom plus den home located in one of the valley's most affordable adult only parks is calling your name! It's immaculate in every way, ready for you to move in and relax and enjoy. Everything has already been done. New Windows New Floors New Furnace New A/C New Roof on Oversized 16' x 22' Shed Water Softener R/O Drinking Water Purification Raised Garden Beds Don't delay. Book your showing today, and get ready to call this one :Home""! (id:52811)
Property Details
| MLS® Number | 10320968 |
| Property Type | Single Family |
| Neigbourhood | Shannon Lake |
| Amenities Near By | Shopping |
| Community Features | Adult Oriented, Pets Allowed With Restrictions, Seniors Oriented |
| Features | Level Lot |
| Parking Space Total | 2 |
| View Type | Mountain View |
Building
| Bathroom Total | 1 |
| Bedrooms Total | 2 |
| Appliances | Refrigerator, Dishwasher, Dryer, Oven - Electric, Washer |
| Constructed Date | 1981 |
| Cooling Type | Central Air Conditioning |
| Exterior Finish | Vinyl Siding |
| Fire Protection | Smoke Detector Only |
| Flooring Type | Laminate, Vinyl |
| Heating Type | Forced Air, See Remarks |
| Roof Material | Asphalt Shingle,steel |
| Roof Style | Unknown,unknown |
| Stories Total | 1 |
| Size Interior | 1306 Sqft |
| Type | Manufactured Home |
| Utility Water | Community Water User's Utility, Shared Well |
Parking
| Carport |
Land
| Access Type | Easy Access |
| Acreage | No |
| Land Amenities | Shopping |
| Landscape Features | Landscaped, Level |
| Sewer | Municipal Sewage System |
| Size Total Text | Under 1 Acre |
| Zoning Type | Multi-family |
Rooms
| Level | Type | Length | Width | Dimensions |
|---|---|---|---|---|
| Main Level | Workshop | 18'9'' x 11'6'' | ||
| Main Level | Dining Room | 10'8'' x 5'9'' | ||
| Main Level | Family Room | 16'5'' x 13'4'' | ||
| Main Level | Den | 11'5'' x 6'6'' | ||
| Main Level | 4pc Bathroom | 7'5'' x 8'0'' | ||
| Main Level | Primary Bedroom | 13'7'' x 13'4'' | ||
| Main Level | Bedroom | 10'1'' x 13'9'' | ||
| Main Level | Living Room | 17'3'' x 10'9'' | ||
| Main Level | Kitchen | 13'10'' x 7'6'' |
https://www.realtor.ca/real-estate/27244375/3206-shannon-lake-road-unit-20-west-kelowna-shannon-lake







