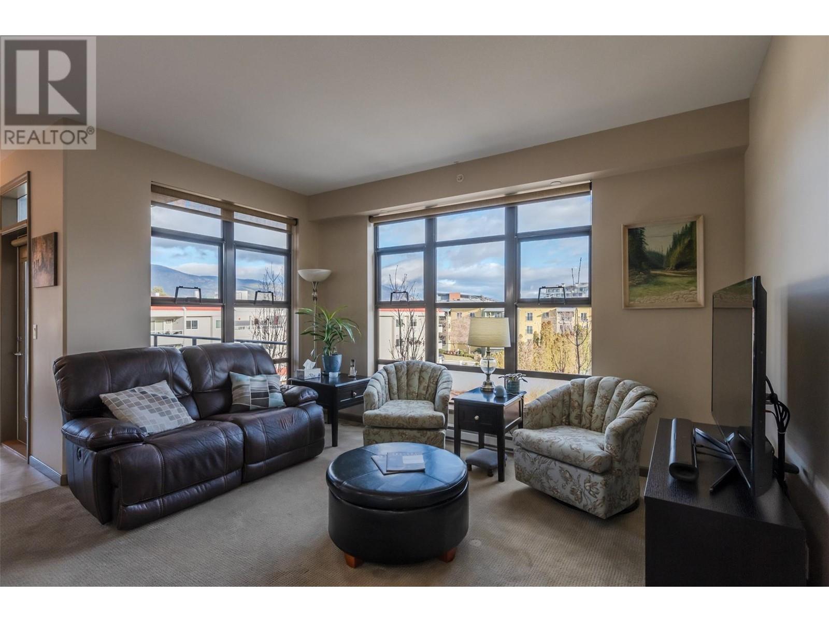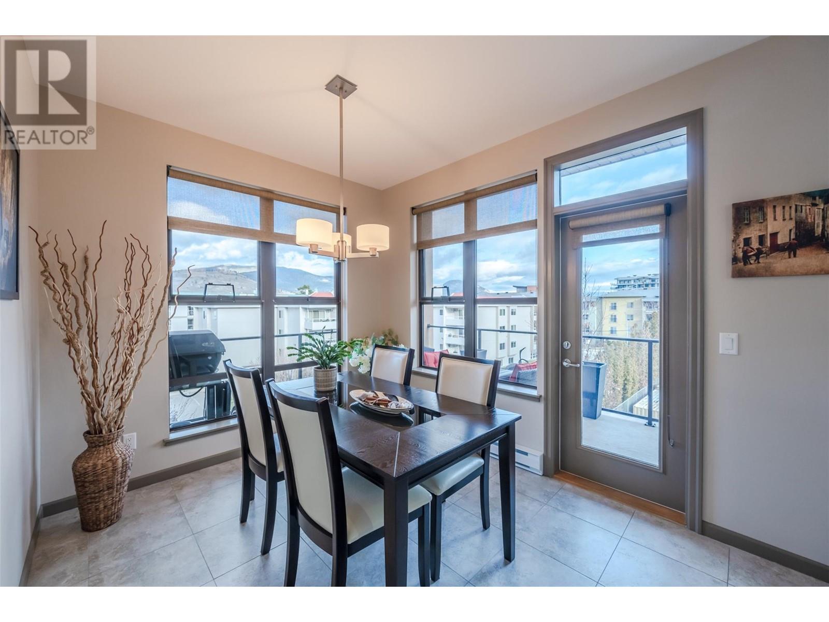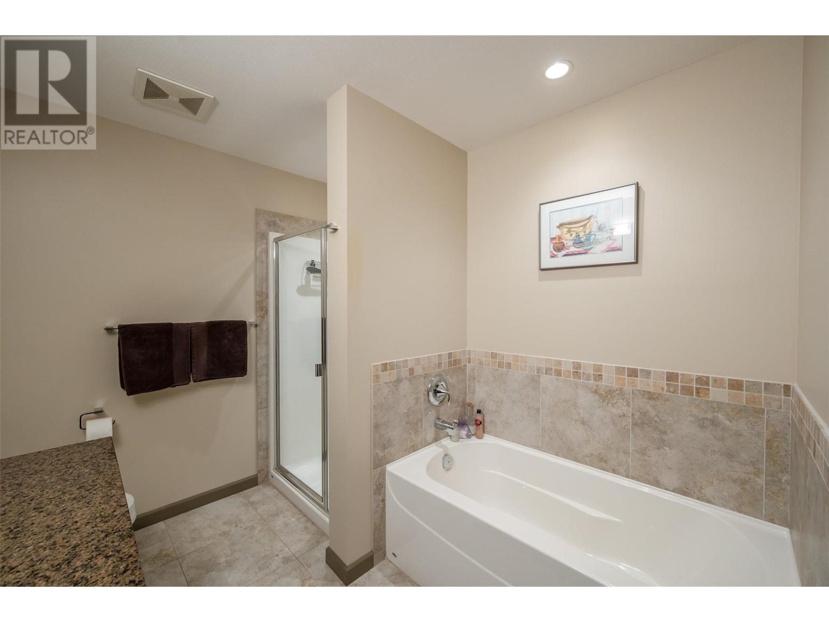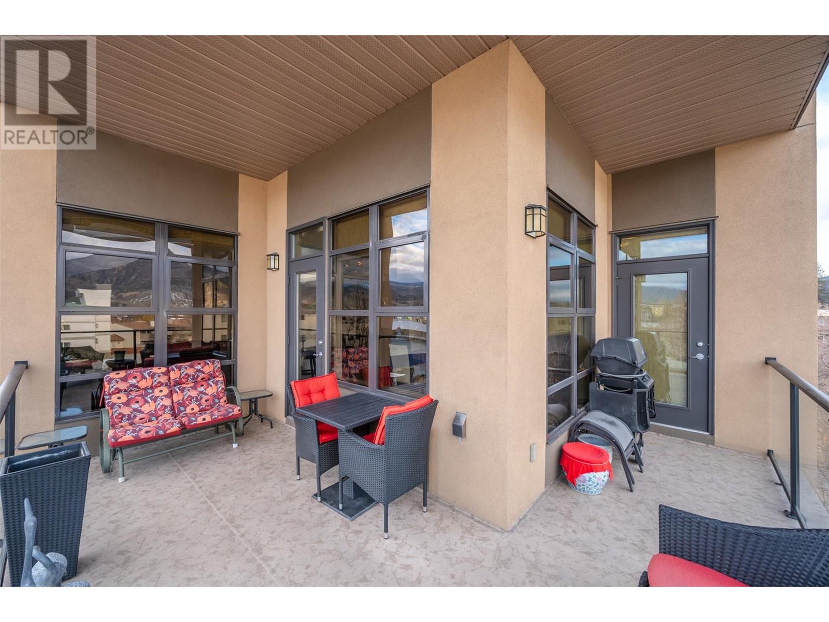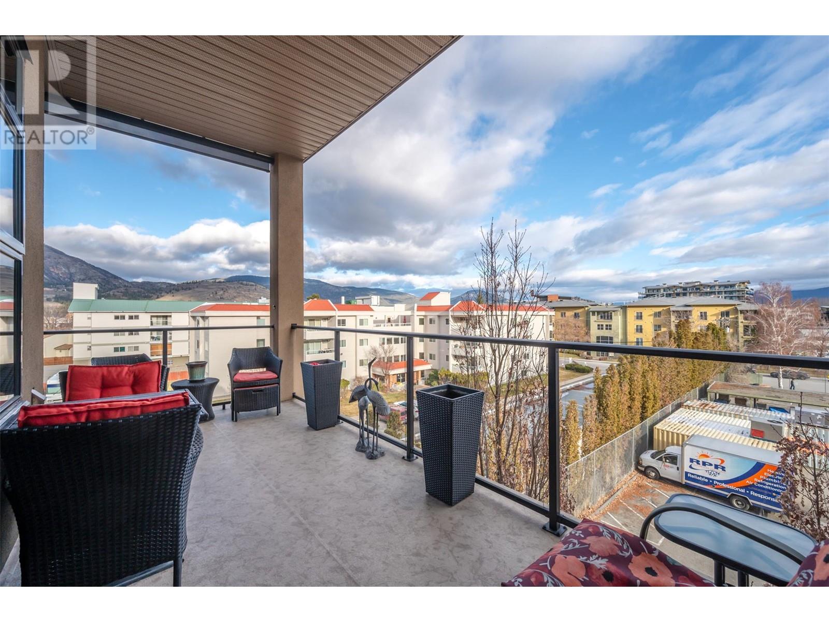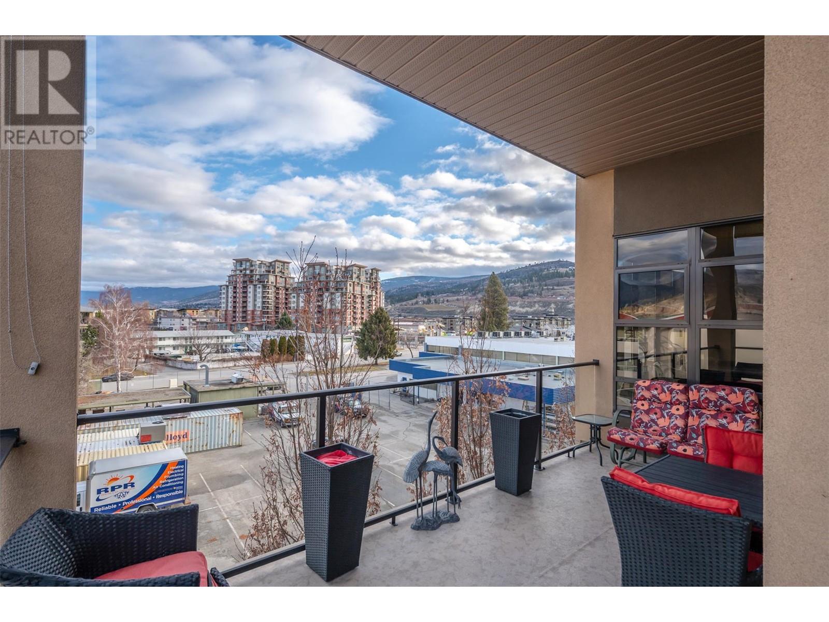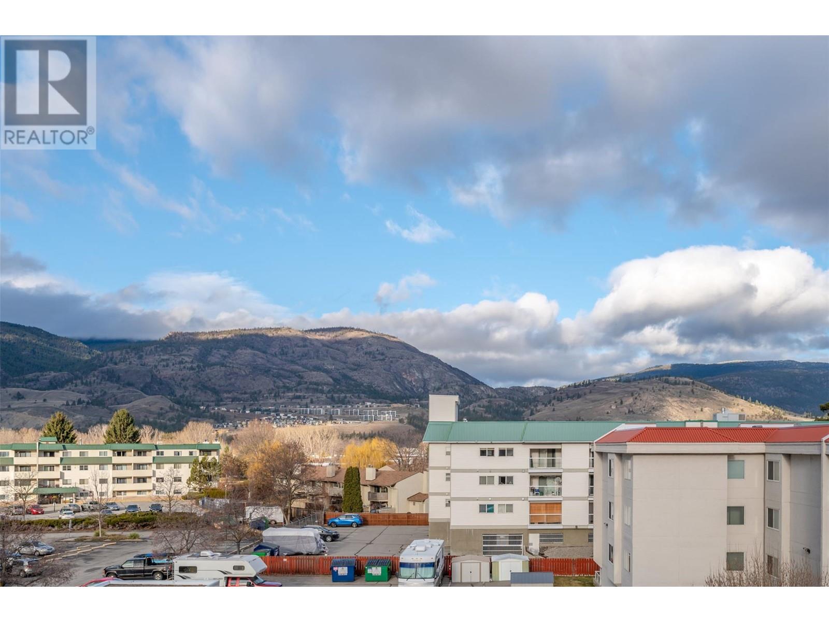Pamela Hanson PREC* | 250-486-1119 (cell) | pamhanson@remax.net
Heather Smith Licensed Realtor | 250-486-7126 (cell) | hsmith@remax.net
3591 Skaha Lake Road Unit# 401 Penticton, British Columbia V2A 7K2
Interested?
Contact us for more information
$580,000Maintenance,
$460.66 Monthly
Maintenance,
$460.66 MonthlyTOP FLOOR / CORNER UNIT: One of four top floor units. Discover the epitome of lakeside living without the noise. This Skaha Lake condo is perfectly situated just across the street from the beach. This exquisite residence features two spacious bedrooms and two modern bathrooms, each with generous walk-in closets. Sunlight pours into the open living spaces, creating a welcoming ambiance throughout. The kitchen is a culinary dream, equipped with sleek appliances, elegant cabinetry, and a large island perfect for cooking and entertaining. Thoughtfully upgraded with refined details, this condo seamlessly blends comfort with sophistication, making it an ideal escape for luxury living. Whether you’re unwinding in the serene living area, enjoying a meal in the gourmet kitchen, or resting in the tranquil bedrooms, you’ll be immersed in unparalleled beauty. Perfect for those seeking a serene retreat or an active lifestyle by the lake, the Skaha Breeze condo offers a unique blend of elegance, comfort, and convenience. Embrace the ultimate in lakeside luxury and make every day a delightful adventure. (id:52811)
Property Details
| MLS® Number | 10320961 |
| Property Type | Single Family |
| Neigbourhood | Main South |
| Community Name | Skaha Breeze |
| Amenities Near By | Airport |
| Community Features | Pet Restrictions, Pets Allowed With Restrictions |
| Features | Balcony |
| Parking Space Total | 1 |
| Storage Type | Storage |
| View Type | City View, Mountain View, Valley View, View (panoramic) |
Building
| Bathroom Total | 2 |
| Bedrooms Total | 2 |
| Appliances | Refrigerator, Dishwasher, Dryer, Range - Gas, Washer |
| Constructed Date | 2016 |
| Cooling Type | Central Air Conditioning |
| Exterior Finish | Stucco |
| Fire Protection | Security, Sprinkler System-fire, Controlled Entry |
| Flooring Type | Carpeted, Ceramic Tile |
| Heating Fuel | Electric, Other |
| Heating Type | Baseboard Heaters, Forced Air, See Remarks |
| Roof Material | Unknown |
| Roof Style | Unknown |
| Stories Total | 1 |
| Size Interior | 1237 Sqft |
| Type | Apartment |
| Utility Water | Municipal Water |
Parking
| Heated Garage | |
| Parkade | |
| Stall |
Land
| Acreage | No |
| Land Amenities | Airport |
| Landscape Features | Landscaped, Underground Sprinkler |
| Sewer | Municipal Sewage System |
| Size Total Text | Under 1 Acre |
| Zoning Type | Unknown |
Rooms
| Level | Type | Length | Width | Dimensions |
|---|---|---|---|---|
| Main Level | Utility Room | 3'8'' x 4'3'' | ||
| Main Level | Primary Bedroom | 14'5'' x 11'8'' | ||
| Main Level | Living Room | 17'7'' x 13'6'' | ||
| Main Level | Laundry Room | 5'1'' x 6'9'' | ||
| Main Level | Kitchen | 12'5'' x 7'10'' | ||
| Main Level | 4pc Ensuite Bath | 9'6'' x 7'10'' | ||
| Main Level | Dining Room | 13'0'' x 9'2'' | ||
| Main Level | Bedroom | 12'1'' x 14'4'' | ||
| Main Level | 4pc Bathroom | 8'2'' x 8'6'' |
https://www.realtor.ca/real-estate/27241981/3591-skaha-lake-road-unit-401-penticton-main-south











