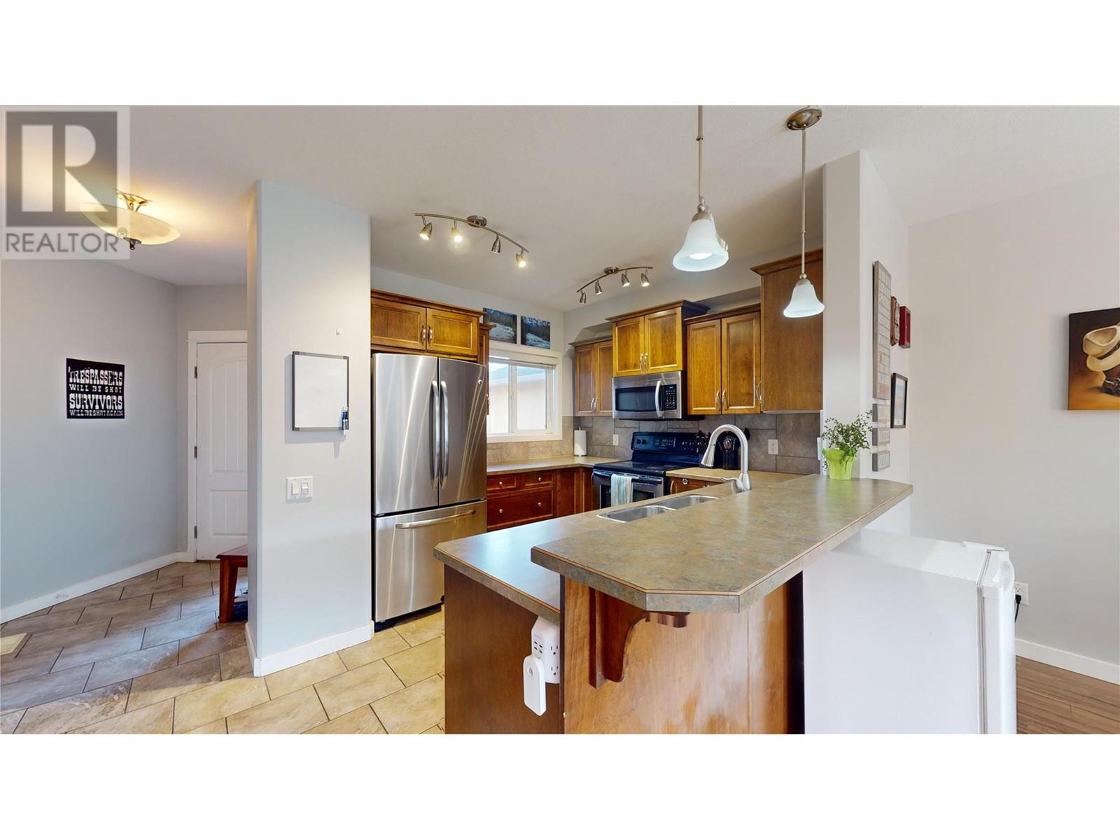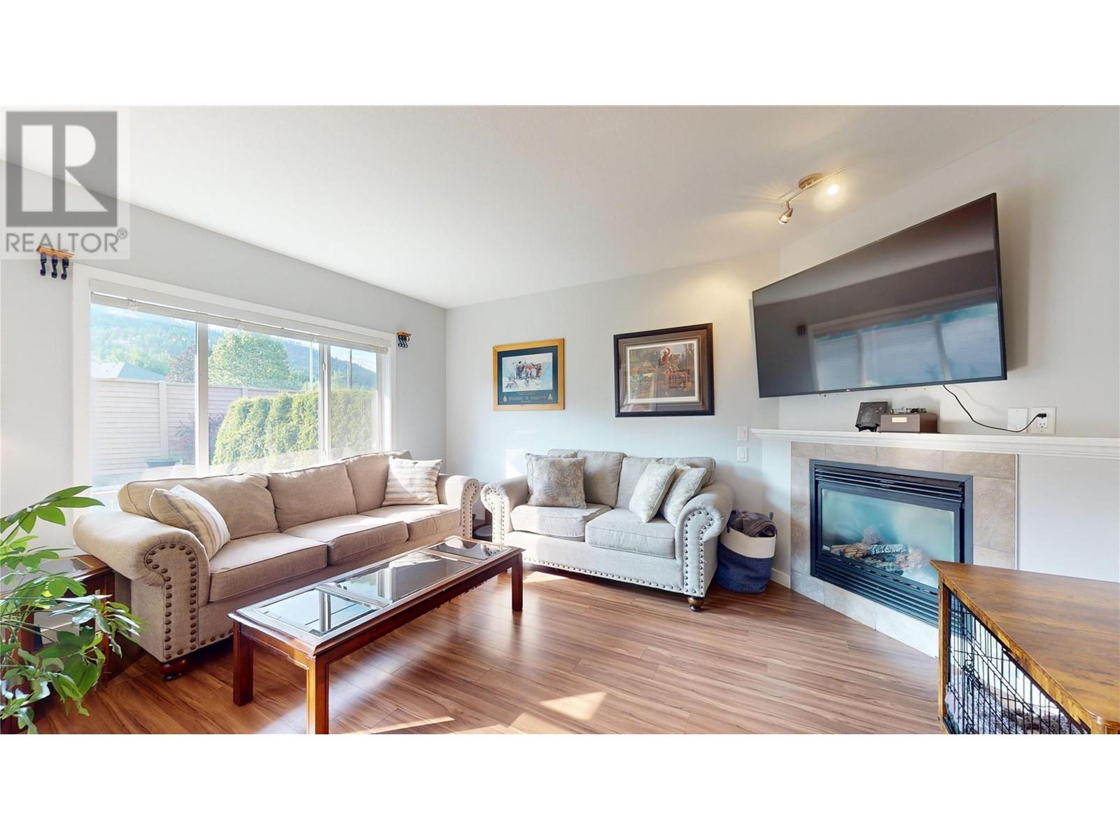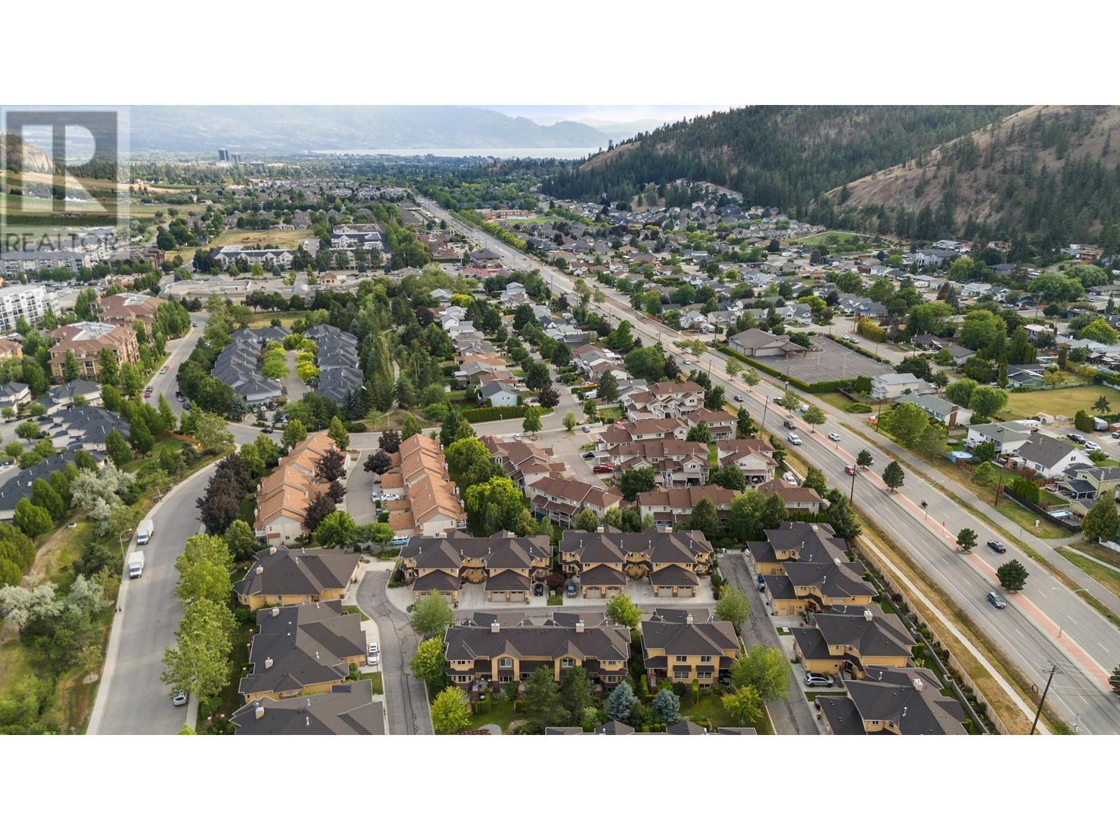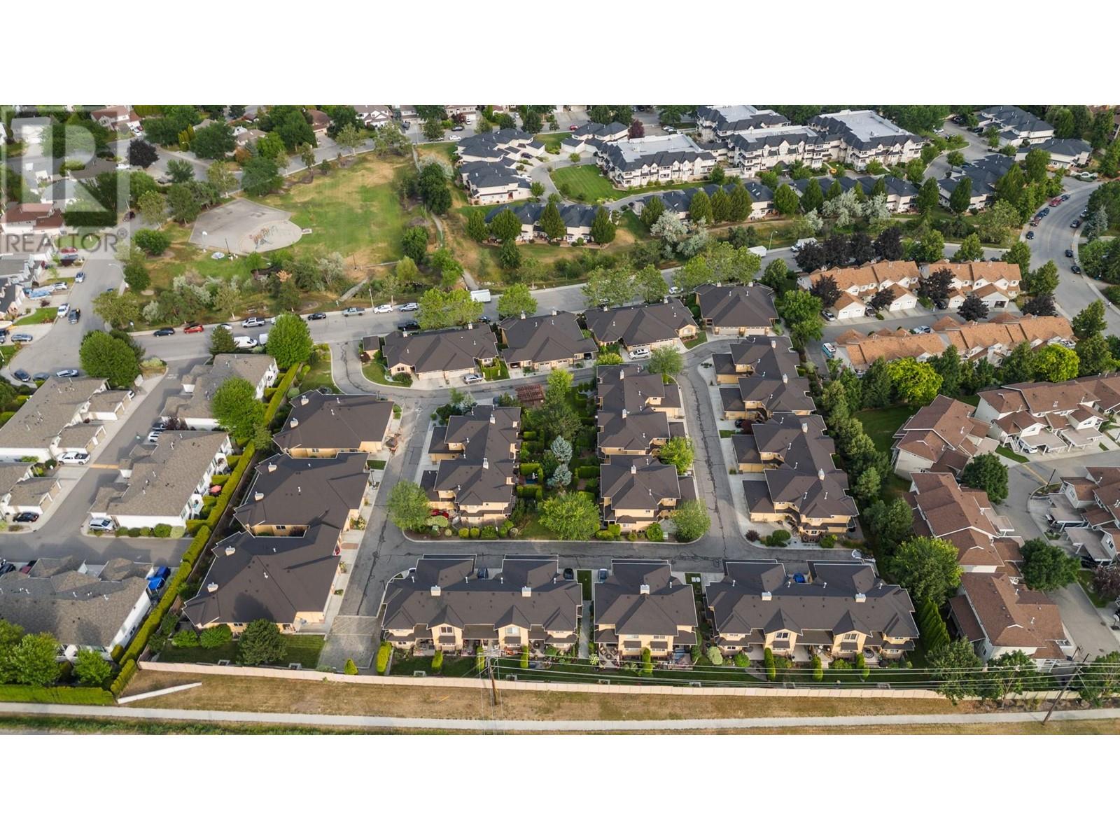Pamela Hanson PREC* | 250-486-1119 (cell) | pamhanson@remax.net
Heather Smith Licensed Realtor | 250-486-7126 (cell) | hsmith@remax.net
218 Glen Park Drive Unit# 21 Kelowna, British Columbia V1V 2W3
Interested?
Contact us for more information
$699,900Maintenance,
$272.21 Monthly
Maintenance,
$272.21 MonthlyThis 3 level Townhome in the Heart of Glenmore is the perfect family home, located just down the street from all the essentials: groceries, shopping, schools and more! Entering on the main level, you are greeted by the open living room with a cozy gas fireplace and large windows that let in lots of natural light. The wrap around kitchen boasts a dine-up bar, Stainless Appliances, pantry closet and no shortage of cupboard space. Open to the kitchen, the dining room enjoys a peaceful view looking over the backyard, as well as access to the covered deck - perfect for BBQing rain or shine! Walk down from the deck to the lower level backyard for a great sitting area. The main level also features a convenient powder room for guests with outside access to the attached garage. Upstairs there are 3 spacious bedrooms and 2 full bathrooms, including the primary suite with its own closet + walk in closet and private 3-piece ensuite. The basement is home to the large rec room, a 4-piece bathroom, utility room and laundry room with lots of additional space for storage. The oversized garage has extra high ceilings and this unit is one of only 4 with an oversized door to fit in the larger vehicles such as a truck with no worries. (id:52811)
Property Details
| MLS® Number | 10320192 |
| Property Type | Single Family |
| Neigbourhood | North Glenmore |
| Community Name | Elios |
| Community Features | Rentals Allowed |
| Parking Space Total | 1 |
| Storage Type | Storage |
| View Type | Mountain View |
Building
| Bathroom Total | 4 |
| Bedrooms Total | 3 |
| Appliances | Refrigerator, Dishwasher, Dryer, Range - Electric, Microwave, Washer |
| Architectural Style | Other |
| Basement Type | Full |
| Constructed Date | 2007 |
| Construction Style Attachment | Attached |
| Cooling Type | Central Air Conditioning |
| Exterior Finish | Stucco |
| Fire Protection | Smoke Detector Only |
| Fireplace Fuel | Gas |
| Fireplace Present | Yes |
| Fireplace Type | Unknown |
| Flooring Type | Carpeted, Ceramic Tile |
| Half Bath Total | 1 |
| Heating Type | Forced Air, See Remarks |
| Roof Material | Asphalt Shingle |
| Roof Style | Unknown |
| Stories Total | 3 |
| Size Interior | 2034 Sqft |
| Type | Row / Townhouse |
| Utility Water | Municipal Water |
Parking
| Attached Garage | 1 |
Land
| Acreage | No |
| Fence Type | Fence |
| Landscape Features | Underground Sprinkler |
| Sewer | Municipal Sewage System |
| Size Total Text | Under 1 Acre |
| Zoning Type | Unknown |
Rooms
| Level | Type | Length | Width | Dimensions |
|---|---|---|---|---|
| Second Level | Bedroom | 11'4'' x 9'11'' | ||
| Second Level | Primary Bedroom | 12'0'' x 15'8'' | ||
| Second Level | Other | 9'6'' x 4'9'' | ||
| Second Level | 3pc Ensuite Bath | 9'6'' x 5'4'' | ||
| Second Level | Office | 9'6'' x 9'9'' | ||
| Second Level | 3pc Bathroom | 7'10'' x 5'3'' | ||
| Basement | 3pc Bathroom | 4'11'' x 6'7'' | ||
| Basement | Bedroom | 9'10'' x 8'6'' | ||
| Basement | Laundry Room | 5'8'' x 10'8'' | ||
| Basement | Recreation Room | 15'9'' x 15'0'' | ||
| Main Level | Other | 9'9'' x 5'9'' | ||
| Main Level | Other | 9'4'' x 9'6'' | ||
| Main Level | Other | 11'2'' x 21'7'' | ||
| Main Level | Other | 21'0'' x 17'4'' | ||
| Main Level | Partial Bathroom | 3'1'' x 7'3'' | ||
| Main Level | Kitchen | 13'10'' x 10'4'' | ||
| Main Level | Dining Room | 9'10'' x 10'9'' | ||
| Main Level | Living Room | 12'1'' x 15'4'' |
https://www.realtor.ca/real-estate/27231664/218-glen-park-drive-unit-21-kelowna-north-glenmore









































