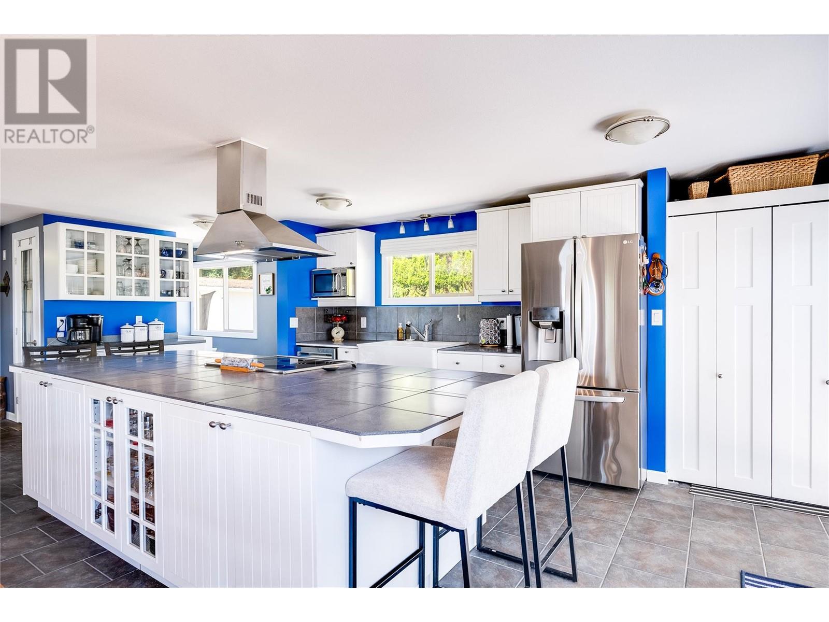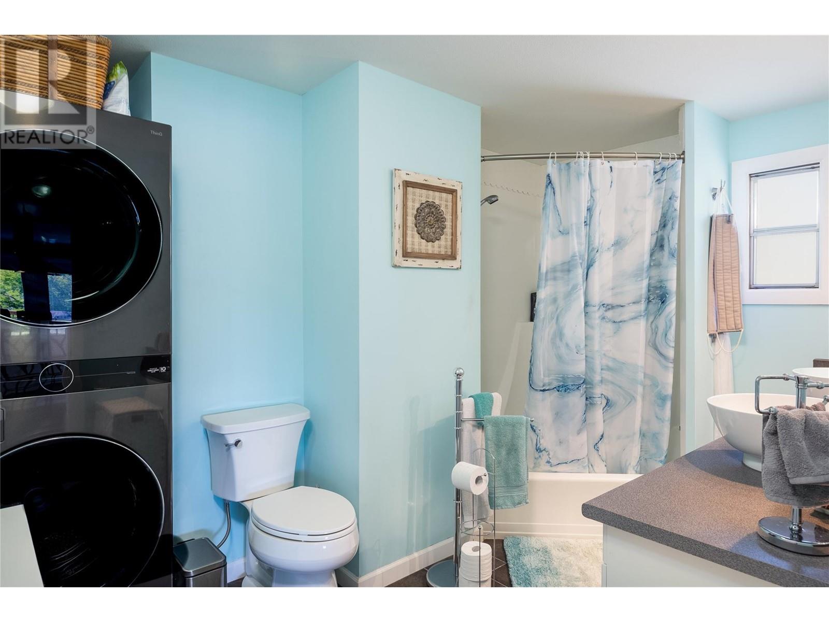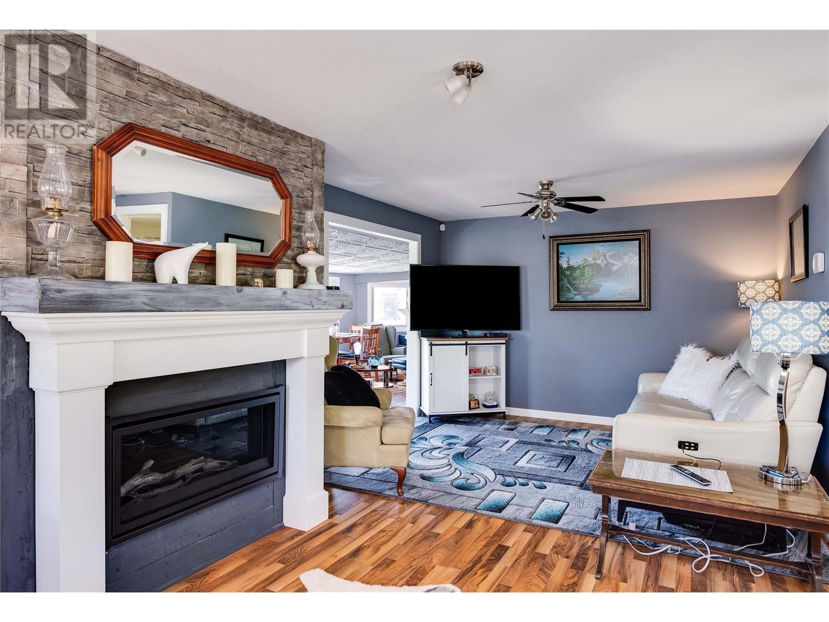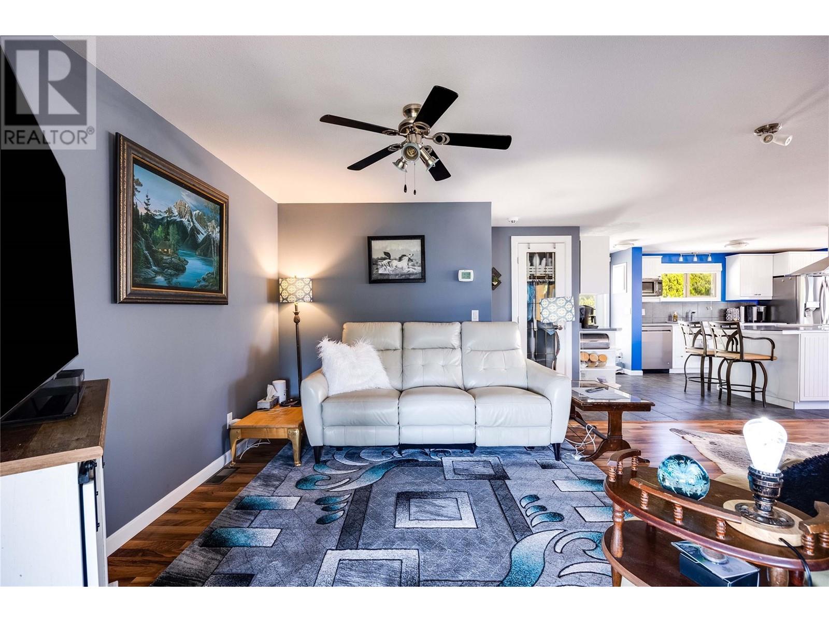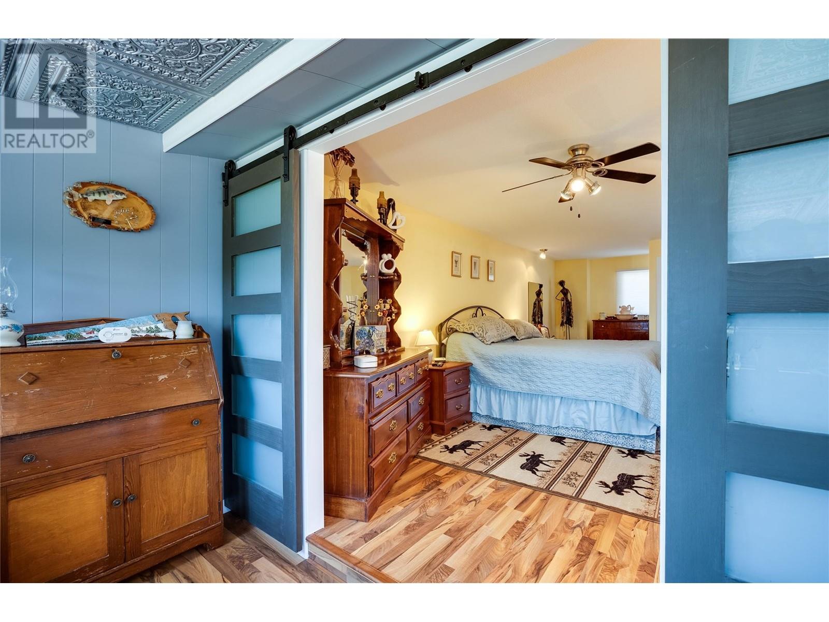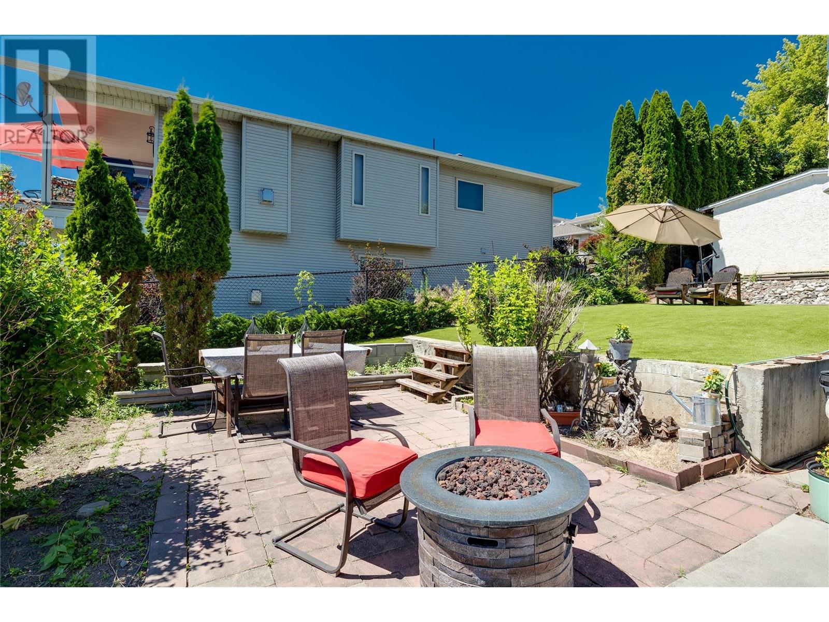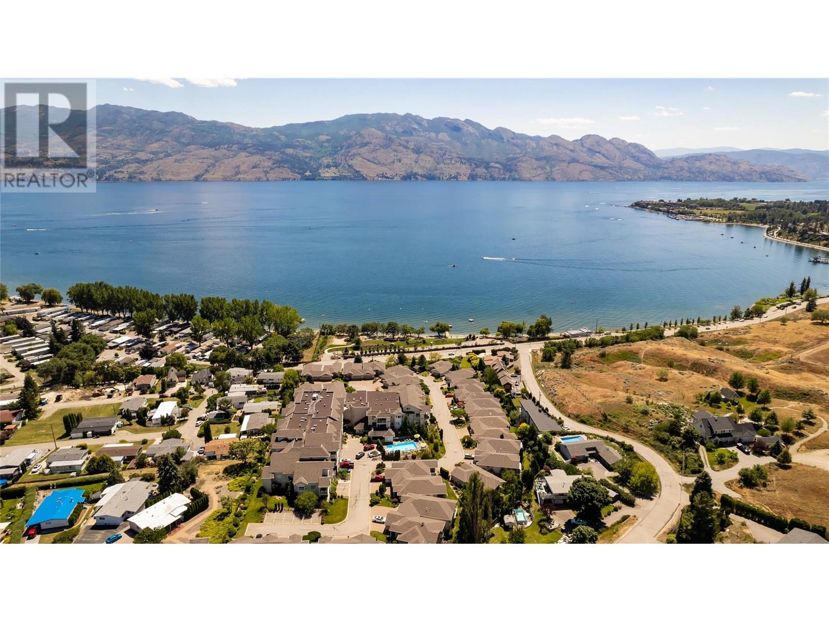Pamela Hanson PREC* | 250-486-1119 (cell) | pamhanson@remax.net
Heather Smith Licensed Realtor | 250-486-7126 (cell) | hsmith@remax.net
2098 Boucherie Road Unit# 1 Lot# 1 West Kelowna, British Columbia V4T 2A4
Interested?
Contact us for more information
$519,900Maintenance, Pad Rental
$609 Monthly
Maintenance, Pad Rental
$609 MonthlyOPEN HOUSE SUNDAY SEPT 22nd FROM 11AM to 1PM Amazing PANORAMIC LAKE VIEW from the ONE OF A KIND Home with WALK-OUT Lower Level.. Home features Massive Lot with Newly Installed Artificial Turf...Upon entry to the Home you will find a Open concept Main Floor with Stunning Kitchen with a Massive Island and Large Dining/room for Entertaining...In addition to a Livingroom, Games Room, Family Room and Main Floor Primary Bedroom with its own Ensuite Bathroom.. the Lower level Walk Out you will find a Well Appointed 2nd Bedroom and 3rd Bathroom, Rec Room and a Murphy Bed (could be a 3rd Bedroom).. AGAIN DID I MENTION THE LAKE VIEW!!! (Pad Rent included Monthly Water and Sewer, and Garbage) The Golden Home Mobile Home is a 55-plus community with mature landscaping thru out. Pets are permitted with restrictions (no height restrictions). Walk to the Beach and along the beach pathways to The West Kelowna Yacht with a public Boat Launch ... You'll find everything you need in West Kelowna from golf courses, wineries and Shopping. MANY MANY UPGRADES SINCE 2022! Check Supplements (id:52811)
Open House
This property has open houses!
11:00 am
Ends at:1:00 pm
POP on BY please to see this amazing Property
Property Details
| MLS® Number | 10318896 |
| Property Type | Single Family |
| Neigbourhood | Lakeview Heights |
| Community Features | Pets Allowed With Restrictions, Rentals Allowed With Restrictions, Seniors Oriented |
| Features | Private Setting, Central Island |
| Parking Space Total | 4 |
| View Type | Lake View |
Building
| Bathroom Total | 3 |
| Bedrooms Total | 2 |
| Appliances | Refrigerator, Dishwasher, Dryer, Cooktop - Electric, Oven - Electric, Microwave, Washer & Dryer |
| Constructed Date | 1974 |
| Cooling Type | Central Air Conditioning |
| Exterior Finish | Composite Siding |
| Fireplace Fuel | Electric,gas |
| Fireplace Present | Yes |
| Fireplace Type | Unknown,unknown |
| Flooring Type | Carpeted, Ceramic Tile, Laminate |
| Heating Type | See Remarks |
| Roof Material | Asphalt Shingle |
| Roof Style | Unknown |
| Stories Total | 2 |
| Size Interior | 2422 Sqft |
| Type | Manufactured Home |
| Utility Water | Community Water User's Utility |
Parking
| Covered |
Land
| Acreage | No |
| Fence Type | Other |
| Landscape Features | Landscaped |
| Sewer | Municipal Sewage System |
| Size Total Text | Under 1 Acre |
| Zoning Type | Unknown |
Rooms
| Level | Type | Length | Width | Dimensions |
|---|---|---|---|---|
| Lower Level | 3pc Bathroom | 7'7'' x 6'2'' | ||
| Lower Level | Other | 12'6'' x 10'6'' | ||
| Lower Level | Recreation Room | 24'6'' x 11'3'' | ||
| Lower Level | Bedroom | 14'3'' x 10'9'' | ||
| Main Level | Family Room | 22'0'' x 9'7'' | ||
| Main Level | Games Room | 24'0'' x 4'0'' | ||
| Main Level | 4pc Ensuite Bath | 7'0'' x 5'7'' | ||
| Main Level | 5pc Bathroom | 10'7'' x 7'2'' | ||
| Main Level | Dining Room | 17'9'' x 10'8'' | ||
| Main Level | Primary Bedroom | 22'9'' x 10' | ||
| Main Level | Living Room | 15'0'' x 11'4'' | ||
| Main Level | Kitchen | 17'5'' x 11'3'' |
Utilities
| Natural Gas | Available |








