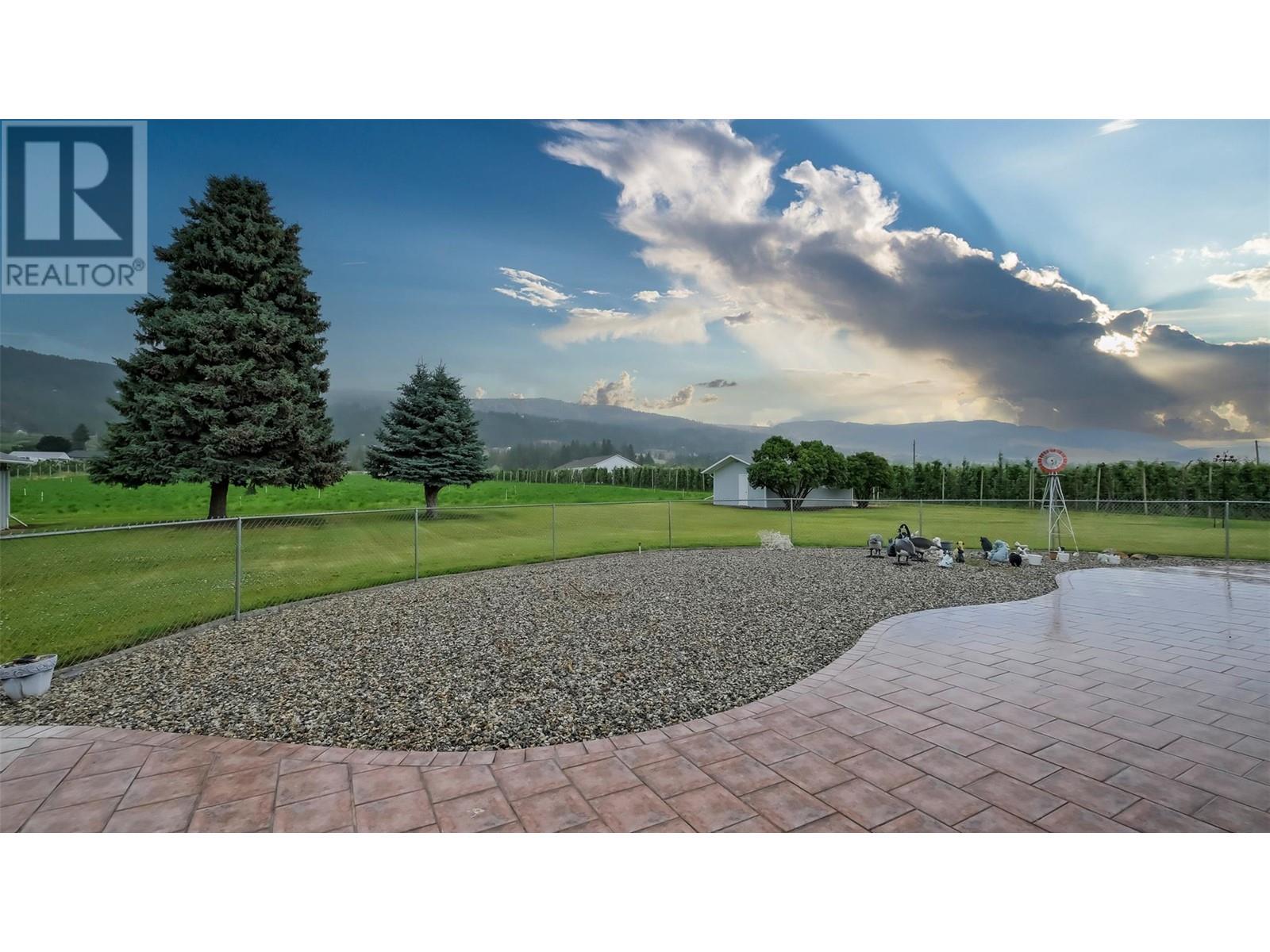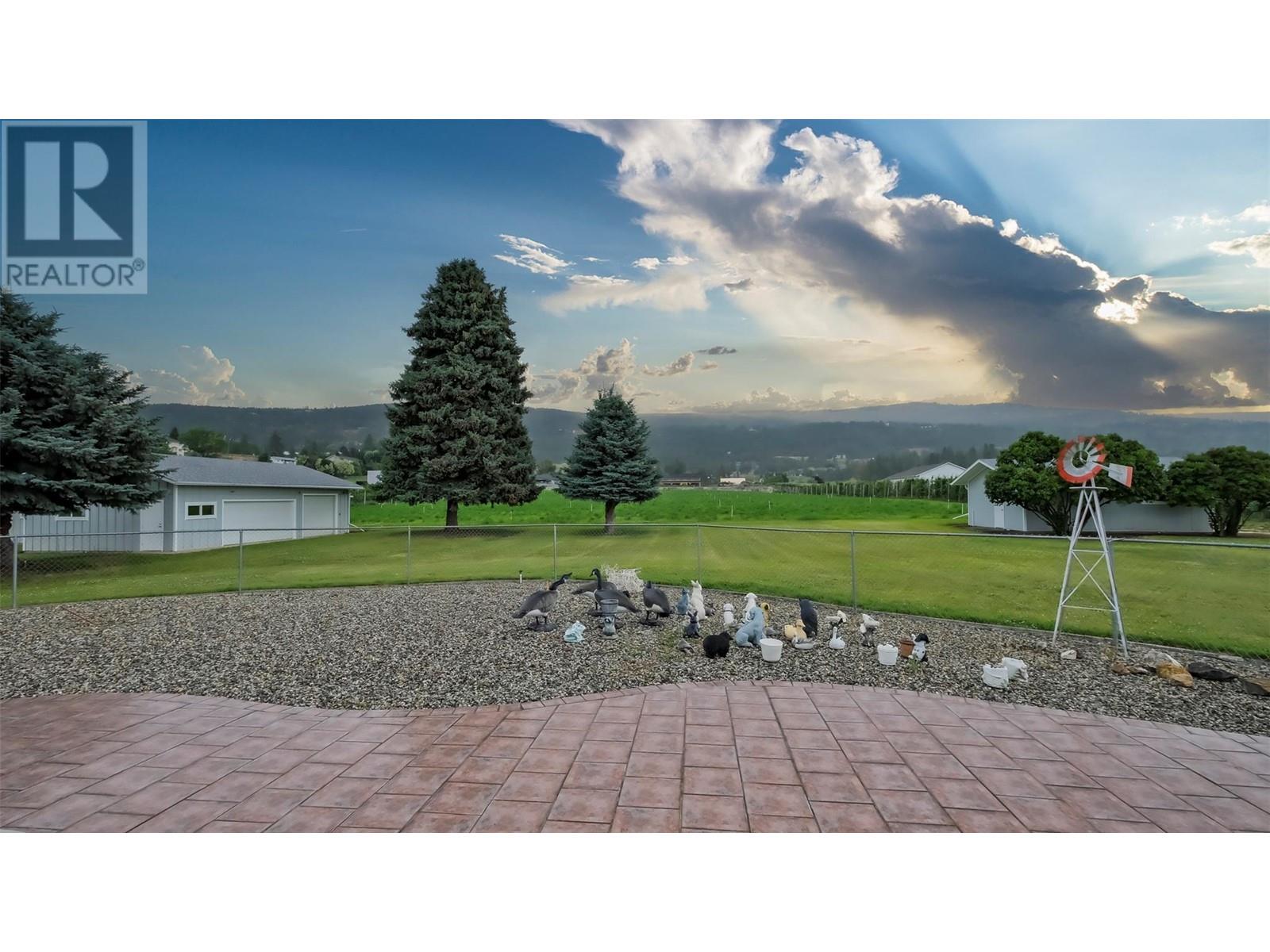4 Bedroom
3 Bathroom
3118 sqft
Ranch
Central Air Conditioning
Forced Air
Acreage
Underground Sprinkler
$1,800,000
Discover the perfect blend of rural tranquility and urban convenience with this well-cared-for rancher style home, nestled on a flat 5-acre parcel in the Agricultural Land Reserve (ALR). Just minutes from the bustling heart of Kelowna, this property offers a rare opportunity to enjoy spacious country living without sacrificing city amenities. Property Highlights: Detached 3-Car Garage: Ample space for vehicles, with additional attached storage for all your needs. Second Detached Garage: Ideal for tractors, farm equipment, or even a boat. The home has 3 bedrooms up and 1 down with a large rec room. It is bright a spacious! New AC Unit, newer windows, hot water tank and furnace. (id:52811)
Property Details
|
MLS® Number
|
10318685 |
|
Property Type
|
Single Family |
|
Neigbourhood
|
Ellison |
|
Parking Space Total
|
2 |
|
Storage Type
|
Storage Shed |
Building
|
Bathroom Total
|
3 |
|
Bedrooms Total
|
4 |
|
Architectural Style
|
Ranch |
|
Basement Type
|
Full |
|
Constructed Date
|
1971 |
|
Construction Style Attachment
|
Detached |
|
Cooling Type
|
Central Air Conditioning |
|
Heating Type
|
Forced Air |
|
Roof Material
|
Asphalt Shingle |
|
Roof Style
|
Unknown |
|
Stories Total
|
2 |
|
Size Interior
|
3118 Sqft |
|
Type
|
House |
|
Utility Water
|
Irrigation District, Municipal Water |
Parking
|
See Remarks
|
|
|
Attached Garage
|
2 |
Land
|
Acreage
|
Yes |
|
Landscape Features
|
Underground Sprinkler |
|
Sewer
|
Septic Tank |
|
Size Irregular
|
5 |
|
Size Total
|
5 Ac|5 - 10 Acres |
|
Size Total Text
|
5 Ac|5 - 10 Acres |
|
Zoning Type
|
Unknown |
Rooms
| Level |
Type |
Length |
Width |
Dimensions |
|
Basement |
Storage |
|
|
5'9'' x 4'11'' |
|
Basement |
Other |
|
|
13'8'' x 11'11'' |
|
Basement |
Recreation Room |
|
|
25'7'' x 29' |
|
Basement |
Laundry Room |
|
|
16'10'' x 17'9'' |
|
Basement |
Bedroom |
|
|
13'10'' x 16'9'' |
|
Basement |
Other |
|
|
9'10'' x 13'4'' |
|
Basement |
3pc Bathroom |
|
|
9'2'' x 7' |
|
Main Level |
Primary Bedroom |
|
|
11'9'' x 16'5'' |
|
Main Level |
Living Room |
|
|
16'10'' x 13'8'' |
|
Main Level |
Kitchen |
|
|
11'11'' x 9'10'' |
|
Main Level |
Family Room |
|
|
18'2'' x 11'11'' |
|
Main Level |
Dining Room |
|
|
10'5'' x 14'1'' |
|
Main Level |
Dining Nook |
|
|
13'3'' x 7'6'' |
|
Main Level |
Bedroom |
|
|
9'11'' x 16'7'' |
|
Main Level |
Bedroom |
|
|
9'11'' x 9'1'' |
|
Main Level |
3pc Ensuite Bath |
|
|
7'7'' x 12'5'' |
|
Main Level |
3pc Bathroom |
|
|
4'11'' x 9'5'' |
https://www.realtor.ca/real-estate/27121984/5831-old-vernon-road-kelowna-ellison



















































