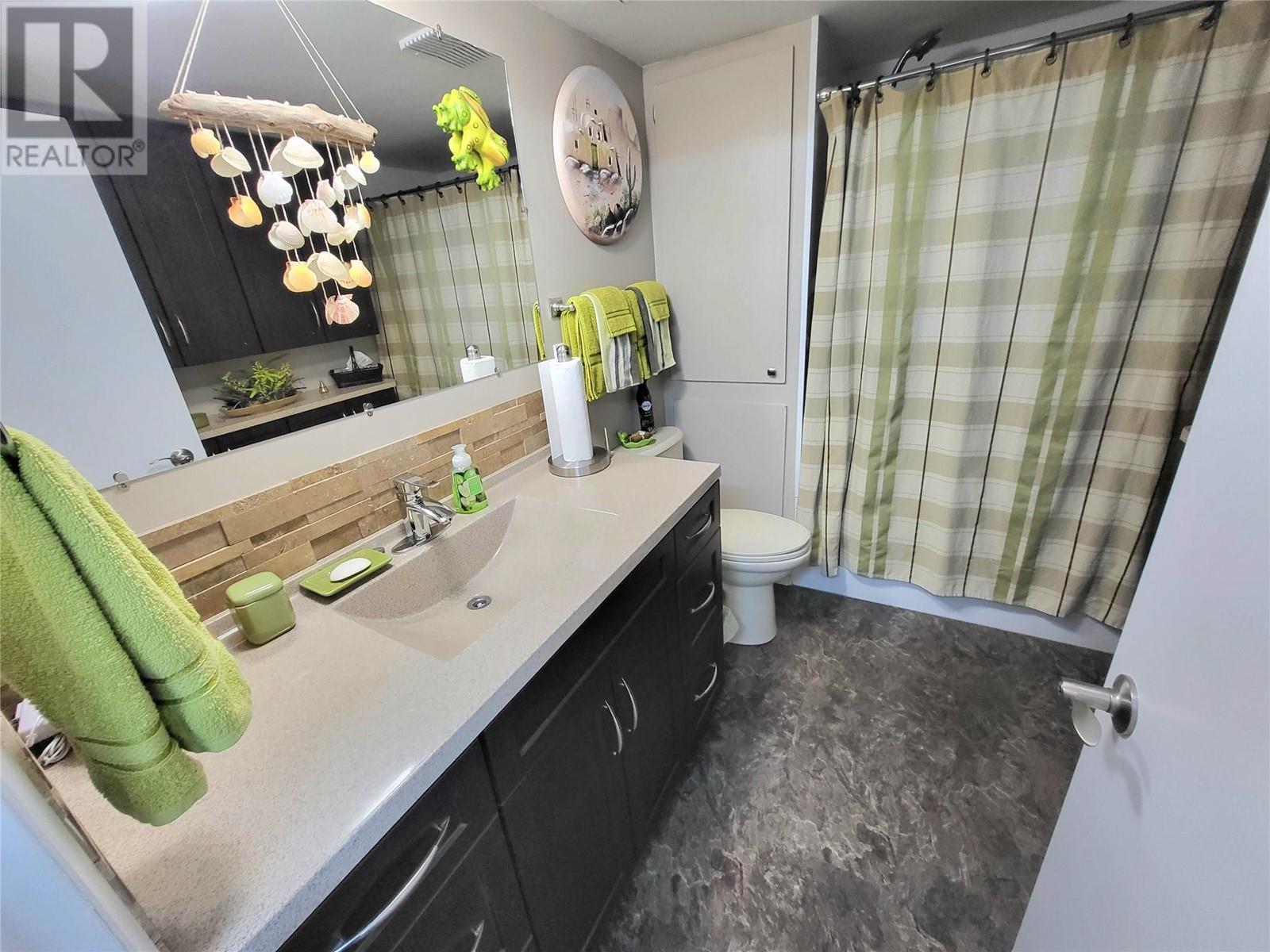Pamela Hanson PREC* | 250-486-1119 (cell) | pamhanson@remax.net
Heather Smith Licensed Realtor | 250-486-7126 (cell) | hsmith@remax.net
98 Okanagan Avenue E Unit# 38 Penticton, British Columbia V2A 3J5
Interested?
Contact us for more information
$264,900Maintenance, Pad Rental
$649.99 Monthly
Maintenance, Pad Rental
$649.99 MonthlyFully renovated 2 bedroom and Den, 2 full baths, 1200sq foot extra large single wide which feels like a Double in the popular Pines mobile home park. Lots of upgrades to list: New torch on roof 2021, flooring throughout, kitchen complete remodel with stainless steel appliances. Unit has central heating and cooling with Heat pump system. Super private back and side yards with covered deck area surrounded with new vinyl fencing and fully irrigated with timer system. Affordable living in a great community directly across from the landscaped park area. 55 plus in age, no rentals and pet may be allowed with Park approval. Close to shopping and restaurant amenities, the along with Hospital just a short drive away. Call LS for more info. (id:52811)
Property Details
| MLS® Number | 10317601 |
| Property Type | Single Family |
| Neigbourhood | Main South |
| Community Features | Pets Allowed, Rentals Not Allowed, Seniors Oriented |
| Features | One Balcony |
| Parking Space Total | 2 |
| View Type | Mountain View |
Building
| Bathroom Total | 2 |
| Bedrooms Total | 2 |
| Appliances | Refrigerator, Dishwasher, Oven - Electric, Range - Electric, Water Heater - Electric, Microwave |
| Constructed Date | 1969 |
| Cooling Type | Central Air Conditioning, Heat Pump |
| Exterior Finish | Vinyl Siding |
| Fire Protection | Smoke Detector Only |
| Fireplace Fuel | Unknown |
| Fireplace Present | Yes |
| Fireplace Type | Decorative |
| Flooring Type | Carpeted, Vinyl |
| Foundation Type | See Remarks |
| Heating Type | Forced Air, Heat Pump, See Remarks |
| Roof Material | Other |
| Roof Style | Unknown |
| Stories Total | 1 |
| Size Interior | 1200 Sqft |
| Type | Manufactured Home |
| Utility Water | Municipal Water |
Parking
| See Remarks |
Land
| Acreage | No |
| Sewer | Municipal Sewage System |
| Size Total Text | Under 1 Acre |
| Zoning Type | Residential |
Rooms
| Level | Type | Length | Width | Dimensions |
|---|---|---|---|---|
| Main Level | 3pc Ensuite Bath | 6' x 7' | ||
| Main Level | Bedroom | 11' x 9'5'' | ||
| Main Level | Primary Bedroom | 10' x 9'5'' | ||
| Main Level | Laundry Room | 10' x 8'5'' | ||
| Main Level | 4pc Bathroom | 7' x 6'5'' | ||
| Main Level | Den | 9' x 7' | ||
| Main Level | Kitchen | 11' x 14' | ||
| Main Level | Living Room | 15' x 11'8'' |
https://www.realtor.ca/real-estate/27071331/98-okanagan-avenue-e-unit-38-penticton-main-south

























