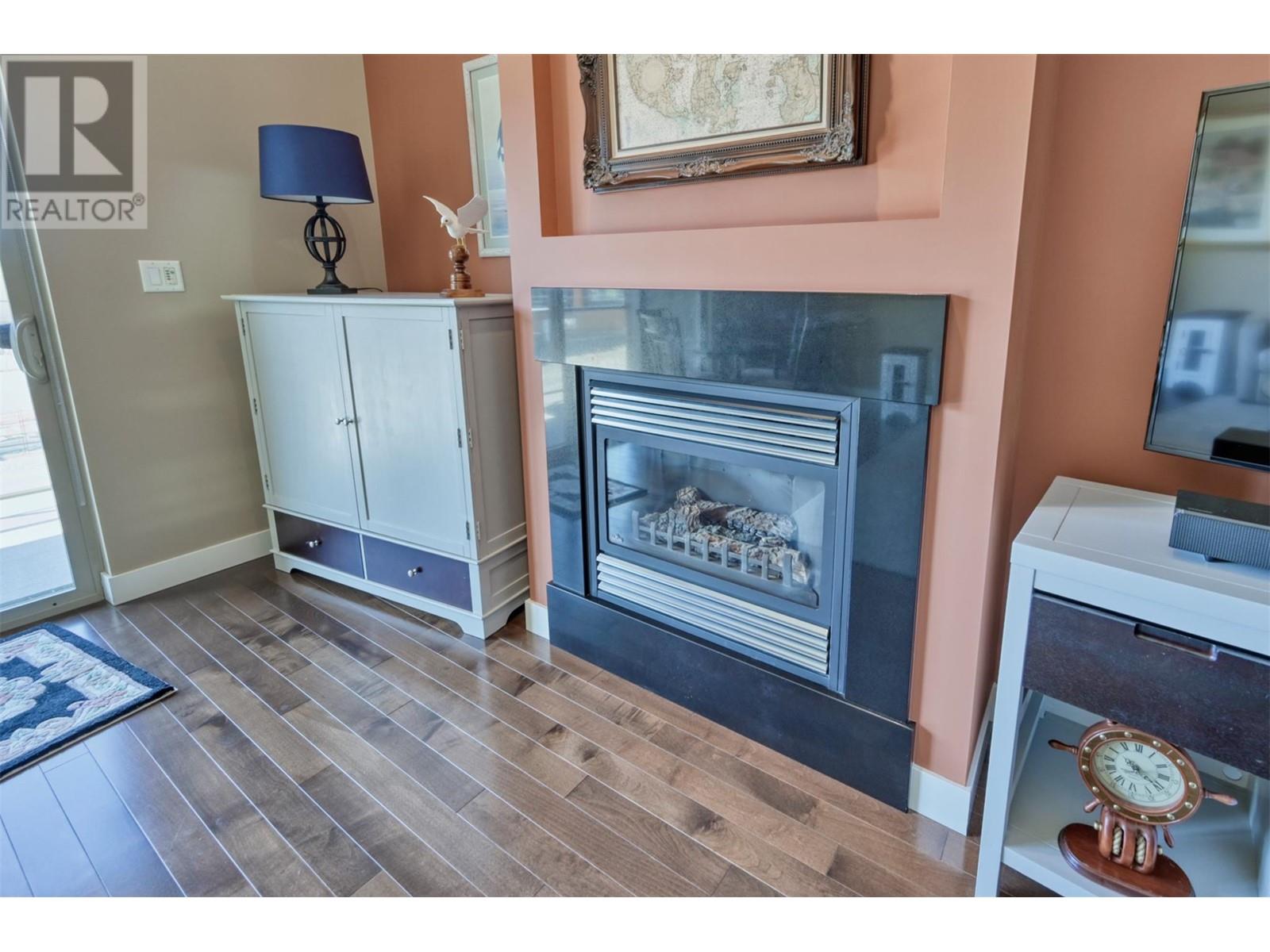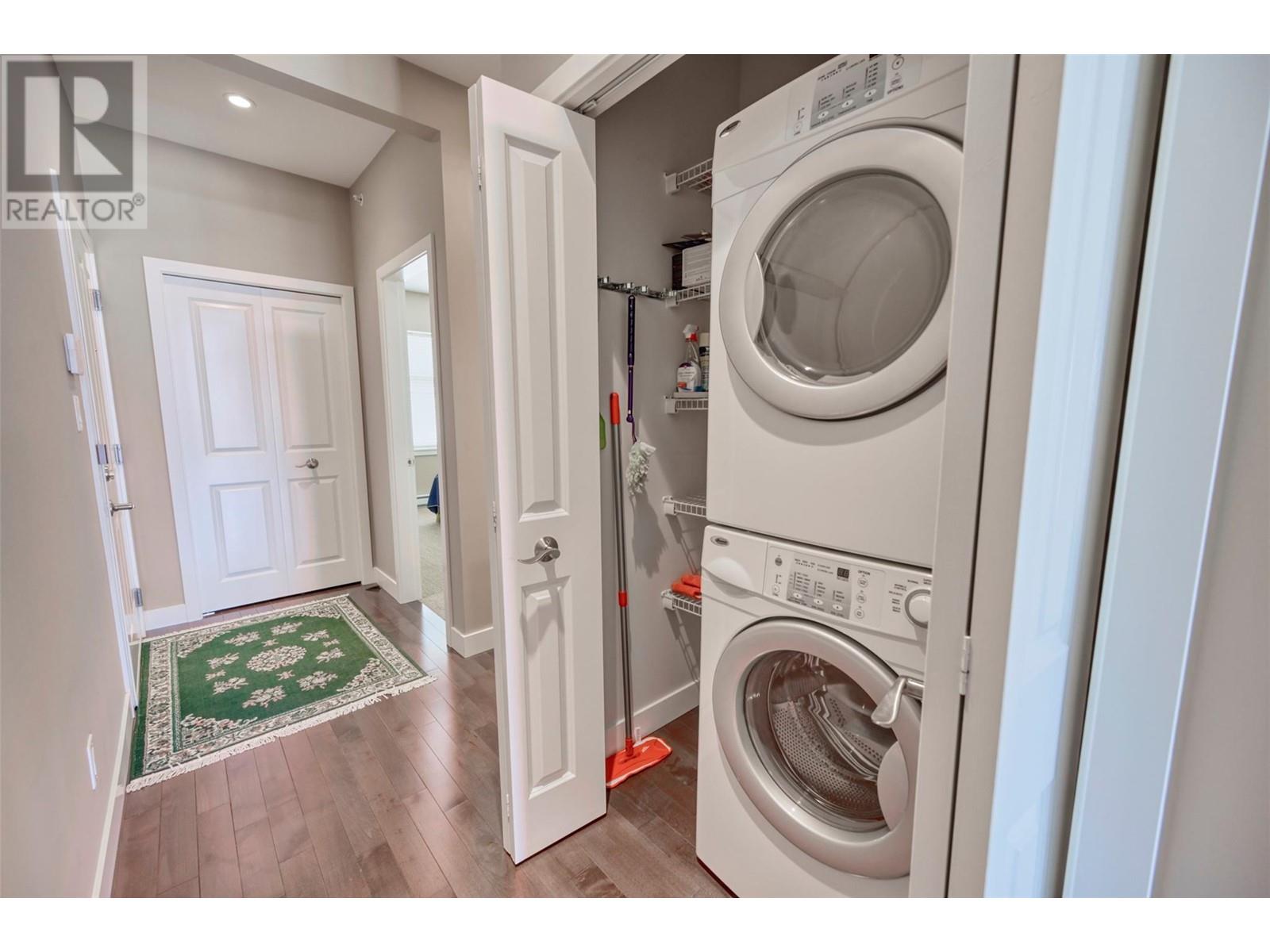Pamela Hanson PREC* | 250-486-1119 (cell) | pamhanson@remax.net
Heather Smith Licensed Realtor | 250-486-7126 (cell) | hsmith@remax.net
5803 Lakeshore Drive Unit# 10 Osoyoos, British Columbia V0H 1V6
Interested?
Contact us for more information
$649,000Maintenance, Reserve Fund Contributions, Insurance, Ground Maintenance, Property Management, Other, See Remarks, Waste Removal
$275.86 Monthly
Maintenance, Reserve Fund Contributions, Insurance, Ground Maintenance, Property Management, Other, See Remarks, Waste Removal
$275.86 MonthlyTURN-KEY TOWNHOME WITH IMPRESSIVE 1048 SQ FT FINISHED GARAGE – IDEAL FOR CAR AND RV ENTHUSIASTS! Welcome to your dream retreat at Cactus Flats! This rare, luxury 1-bedroom, 1.5-bathroom townhome is an absolute gem, located just steps from the serene Osoyoos Lake. Perfect for car lovers, RV owners, and anyone with a passion for adventure, this home boasts a 49-foot RV garage complete with a lift, as well as an additional single garage – offering unmatched space for all your toys and vehicles. This immaculate townhome features hardwood and tile flooring, gleaming quartz countertops, soaring ceilings, and a cozy gas fireplace. The spacious interior is enhanced by massive windows and sliding doors that lead to a large, south-facing covered deck with a natural gas BBQ hookup – perfect for entertaining and soaking up the Osoyoos sunshine. With brand-new, high-end furnishings included, it feels like stepping into a brand-new condo. Low strata fees and move-in ready, this is your opportunity to experience the ultimate in convenience, style, and comfort. Don't wait – book your private showing today and make this rare find your own! (id:52811)
Property Details
| MLS® Number | 10316202 |
| Property Type | Single Family |
| Neigbourhood | Osoyoos |
| Community Name | CACTUS FLATS |
| Community Features | Rentals Allowed |
| Parking Space Total | 4 |
| View Type | Unknown, Lake View, Mountain View, Valley View, View (panoramic) |
Building
| Bathroom Total | 2 |
| Bedrooms Total | 1 |
| Amenities | Rv Storage |
| Appliances | Refrigerator, Dishwasher, Dryer, Oven - Electric, Microwave, Washer/dryer Stack-up, Water Purifier, Water Softener |
| Constructed Date | 2009 |
| Construction Style Attachment | Attached |
| Cooling Type | Wall Unit |
| Exterior Finish | Stucco |
| Fireplace Fuel | Gas |
| Fireplace Present | Yes |
| Fireplace Type | Unknown |
| Flooring Type | Hardwood |
| Half Bath Total | 1 |
| Heating Fuel | Electric |
| Heating Type | Baseboard Heaters, See Remarks |
| Roof Material | Asphalt Shingle |
| Roof Style | Unknown |
| Stories Total | 1 |
| Size Interior | 1789 Sqft |
| Type | Row / Townhouse |
| Utility Water | Municipal Water |
Parking
| See Remarks | |
| Attached Garage | 3 |
| Heated Garage | |
| Oversize | |
| R V | 1 |
Land
| Acreage | No |
| Sewer | Municipal Sewage System |
| Size Total Text | Under 1 Acre |
| Zoning Type | Unknown |
Rooms
| Level | Type | Length | Width | Dimensions |
|---|---|---|---|---|
| Lower Level | 2pc Bathroom | Measurements not available | ||
| Main Level | 4pc Bathroom | Measurements not available | ||
| Main Level | Primary Bedroom | 10'9'' x 13'7'' | ||
| Main Level | Living Room | 16'5'' x 17'5'' | ||
| Main Level | Kitchen | 15'2'' x 9'2'' |
https://www.realtor.ca/real-estate/27010180/5803-lakeshore-drive-unit-10-osoyoos-osoyoos



























