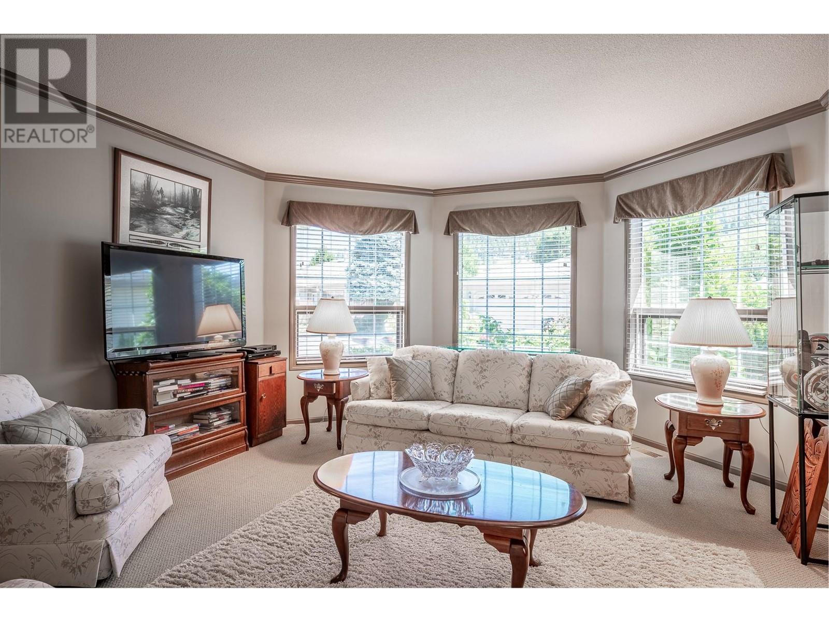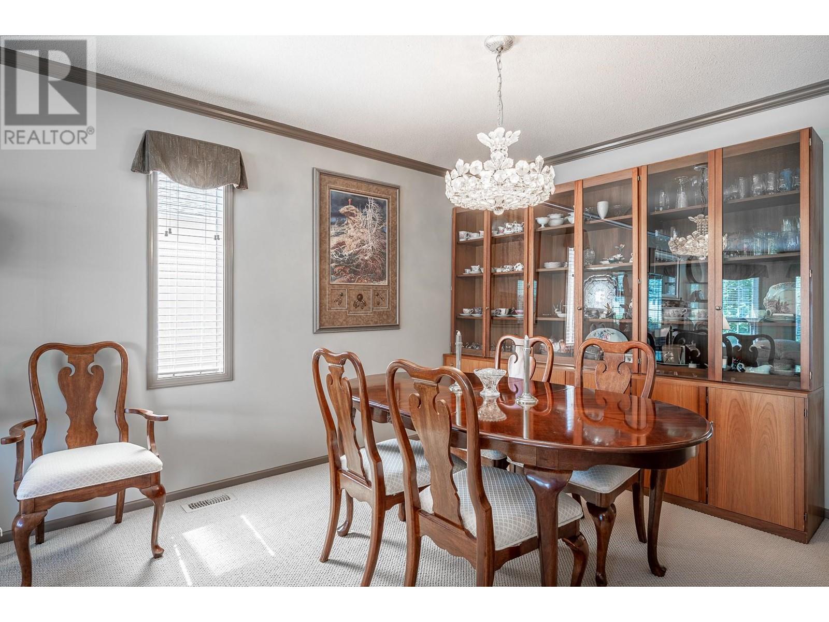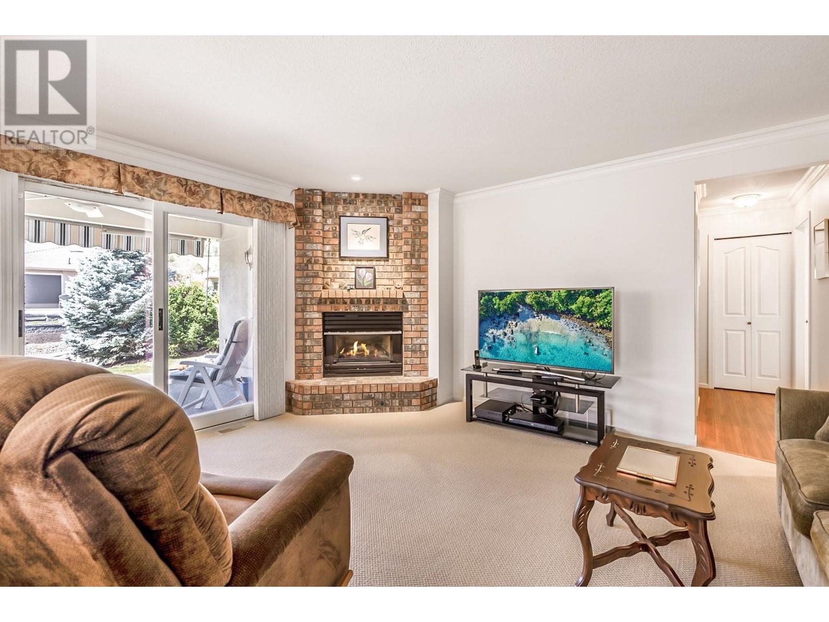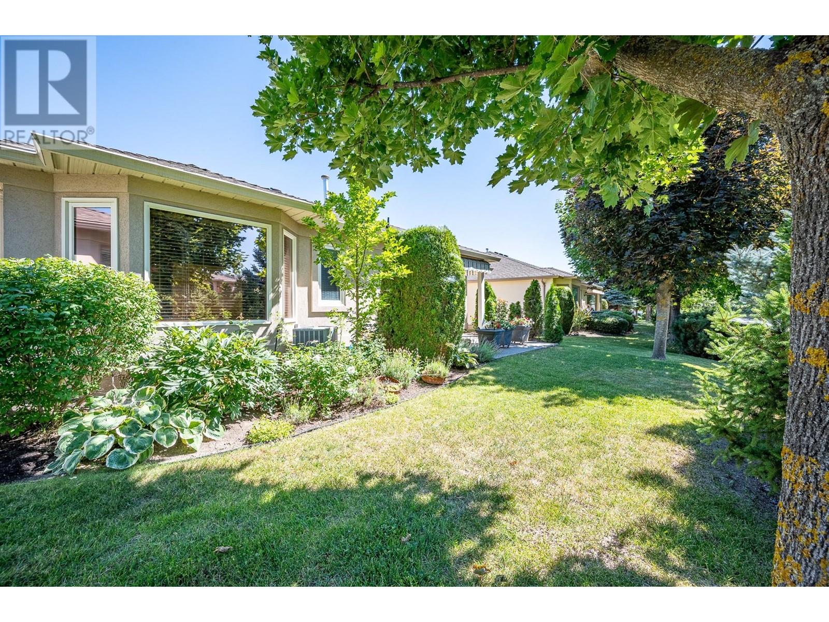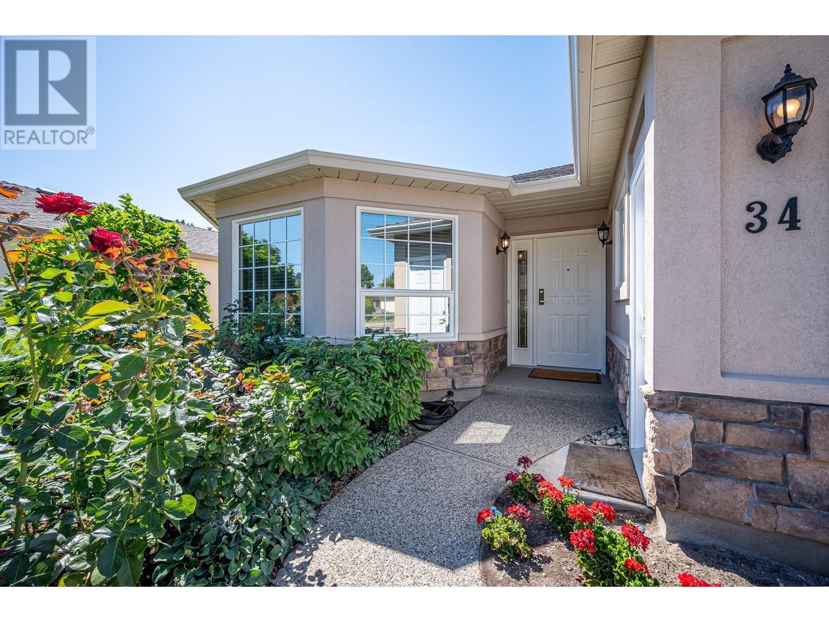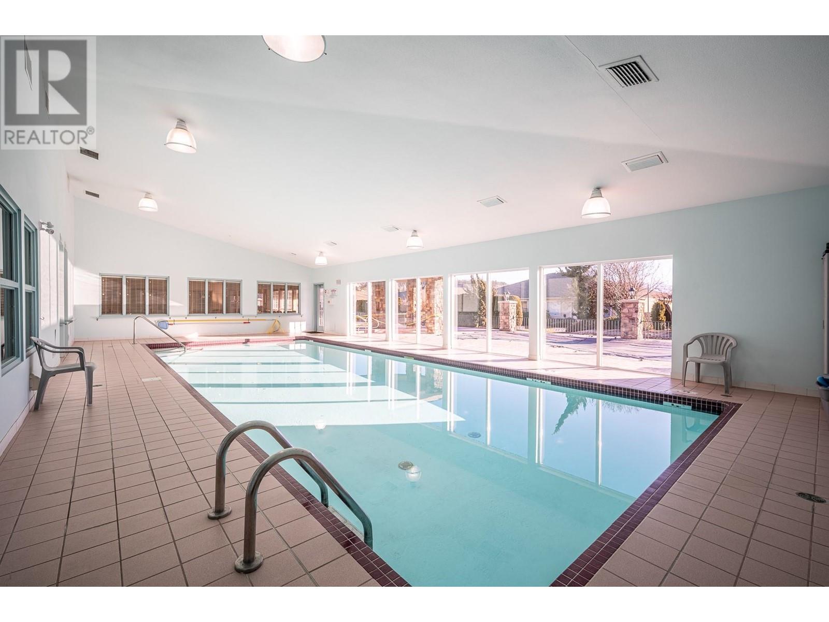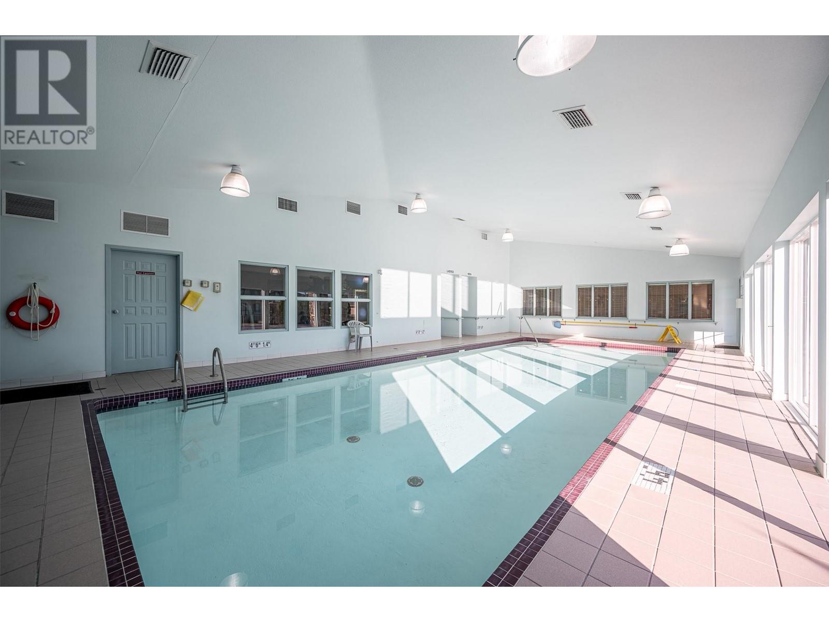Pamela Hanson PREC* | 250-486-1119 (cell) | pamhanson@remax.net
Heather Smith Licensed Realtor | 250-486-7126 (cell) | hsmith@remax.net
595 Yates Road Unit# 34 Lot# 76 Kelowna, British Columbia V1V 1P8
Interested?
Contact us for more information
$899,000Maintenance,
$327.96 Monthly
Maintenance,
$327.96 MonthlyDiscover Your Perfect 55+ Community Home! And welcome to an oasis in a vibrant community! This immaculate, move-in-ready home features formal living and dining areas for entertainment pleasure filled with natural light, a well appointed Kitchen with island, sleek counter tops and newer appliances that is open to the family room and all with a water view! Enjoy the peace and serenity of the waterway outside your door and the lush foliage, designed for privacy. There are 2 spacious bedrooms and 2 full bathrooms, and every aspect of this home provides warm and inviting spaces for convenient living. Enjoy exceptional amenities designed to keep you active and entertained. Swim year-round in our indoor and outdoor pools, sharpen your skills in the billiards room, or host gatherings in the spacious community room. Stay fit in using the gym, explore new books in the serene library with fireplace, and conduct meetings in the well-equipped board room. There is always something happening if you choose to join in! Stroll through beautifully maintained gardens, engage in a full calendar of social events, and enjoy secure living with easy access to shopping, dining, and medical facilities. This isn't just a home—it's a thriving community. Schedule your tour today and experience luxury, comfort, and fun in your new 55+ community! (id:52811)
Property Details
| MLS® Number | 10316072 |
| Property Type | Single Family |
| Neigbourhood | North Glenmore |
| Community Name | Sandpointe |
| Community Features | Seniors Oriented |
| Parking Space Total | 2 |
| Pool Type | Inground Pool, Indoor Pool, Outdoor Pool |
| Water Front Type | Waterfront On Pond |
Building
| Bathroom Total | 2 |
| Bedrooms Total | 2 |
| Appliances | Refrigerator, Dishwasher, Dryer, Range - Electric, Microwave, Washer |
| Constructed Date | 1994 |
| Construction Style Attachment | Detached |
| Cooling Type | Central Air Conditioning |
| Fireplace Fuel | Gas |
| Fireplace Present | Yes |
| Fireplace Type | Unknown |
| Heating Type | Forced Air, See Remarks |
| Stories Total | 1 |
| Size Interior | 1587 Sqft |
| Type | House |
| Utility Water | Municipal Water |
Parking
| Attached Garage | 2 |
Land
| Acreage | No |
| Sewer | Municipal Sewage System |
| Size Irregular | 0.1 |
| Size Total | 0.1 Ac|under 1 Acre |
| Size Total Text | 0.1 Ac|under 1 Acre |
| Surface Water | Ponds |
| Zoning Type | Unknown |
Rooms
| Level | Type | Length | Width | Dimensions |
|---|---|---|---|---|
| Main Level | Office | 7'8'' x 9'1'' | ||
| Main Level | Laundry Room | 7'9'' x 9'5'' | ||
| Main Level | 3pc Bathroom | 4'10'' x 8'1'' | ||
| Main Level | Bedroom | 10'8'' x 11'6'' | ||
| Main Level | Other | 11' x 6' | ||
| Main Level | 4pc Ensuite Bath | 10'4'' x 8'1'' | ||
| Main Level | Primary Bedroom | 18'4'' x 11'5'' | ||
| Main Level | Family Room | 15'11'' x 10' | ||
| Main Level | Kitchen | 12'10'' x 12'5'' | ||
| Main Level | Dining Room | 13'3'' x 9'3'' | ||
| Main Level | Living Room | 18'3'' x 14'2'' |
https://www.realtor.ca/real-estate/26999040/595-yates-road-unit-34-lot-76-kelowna-north-glenmore





