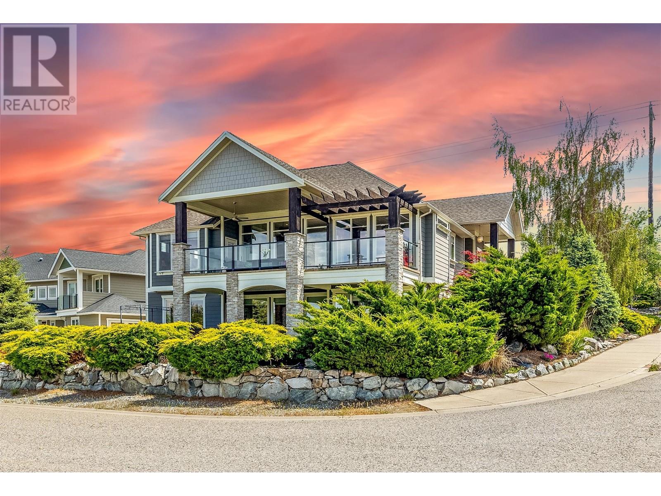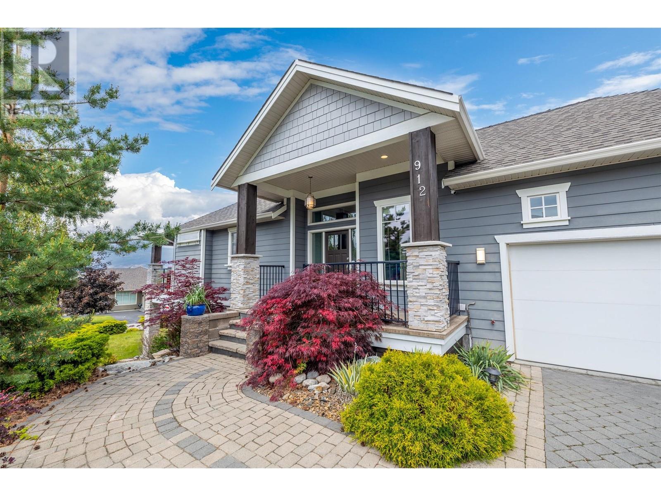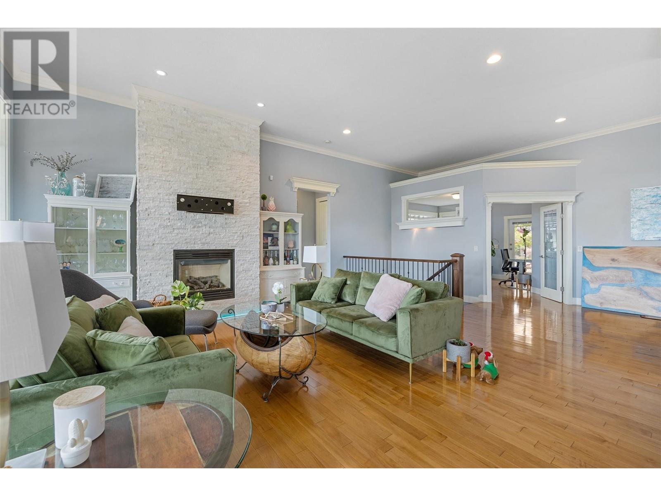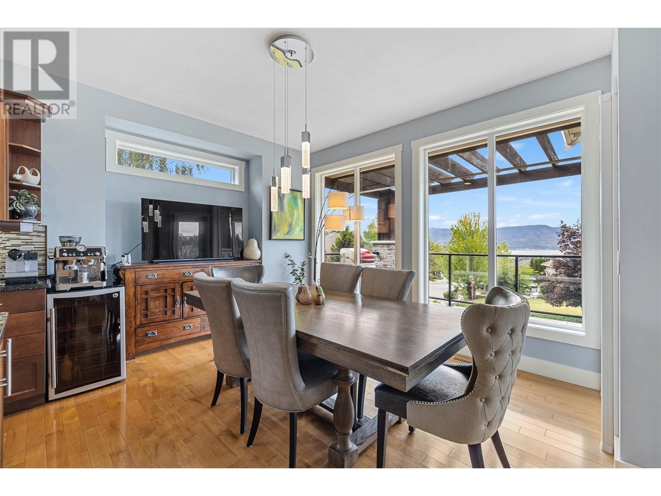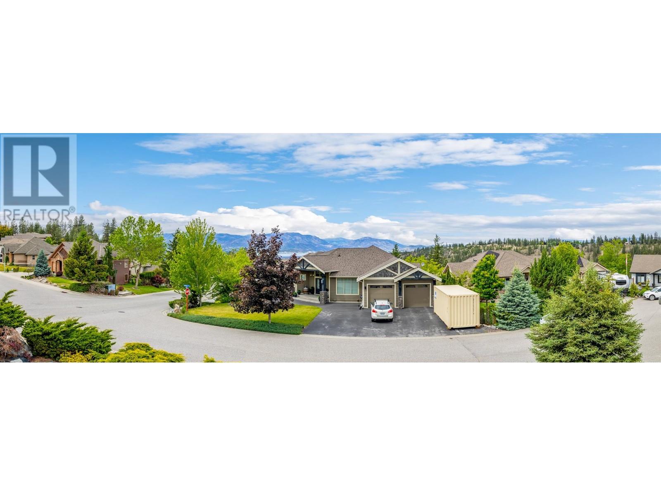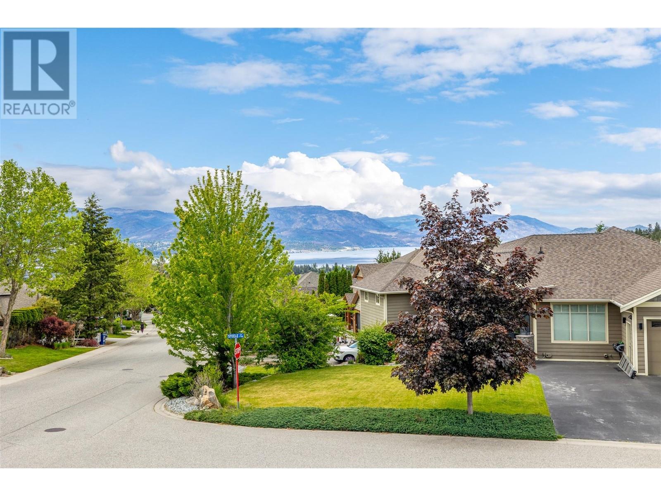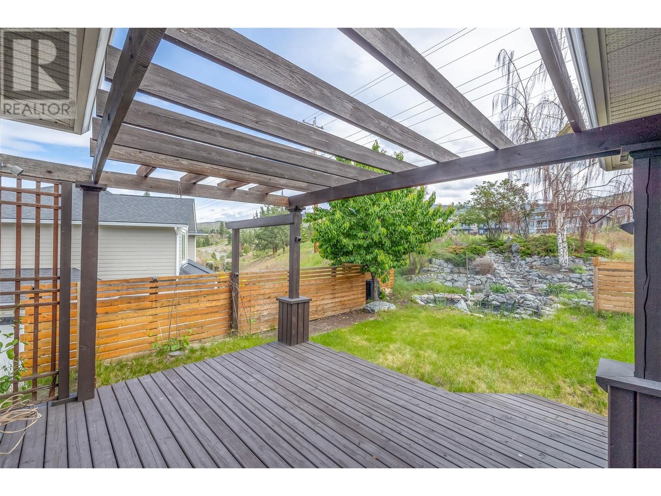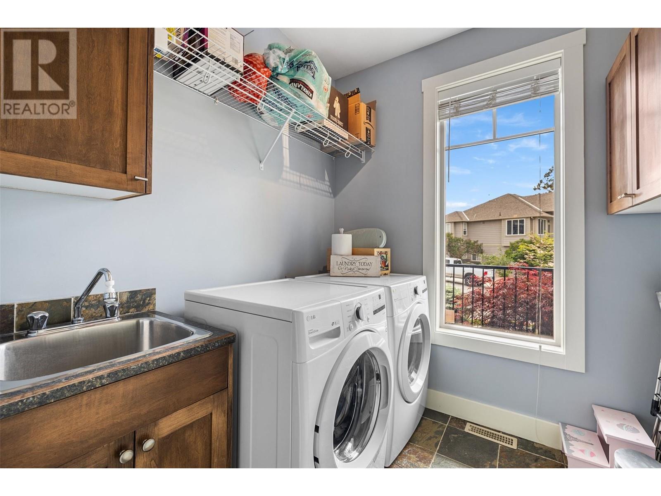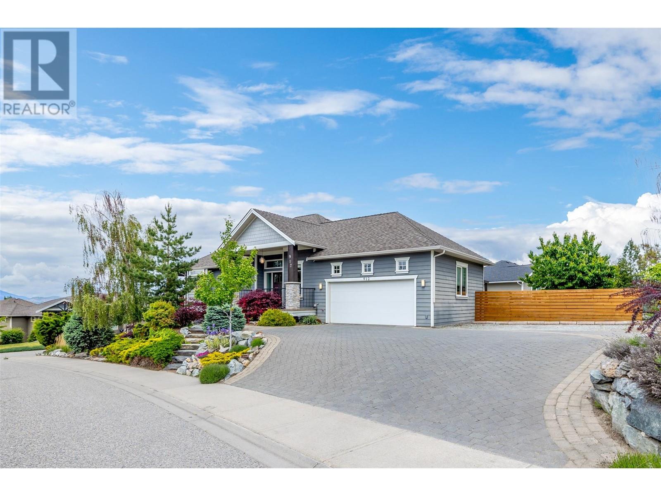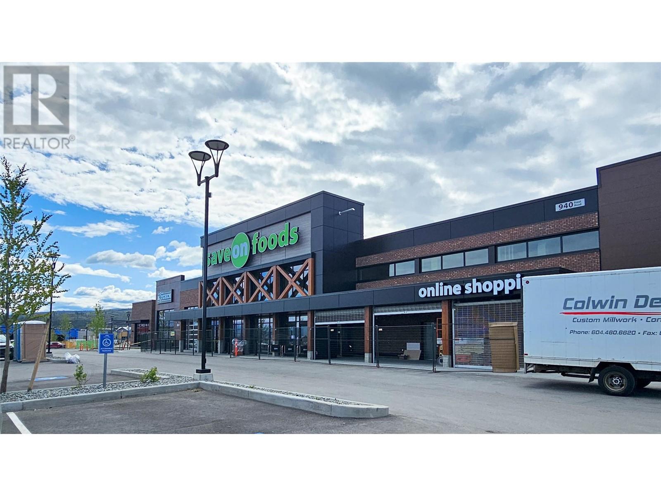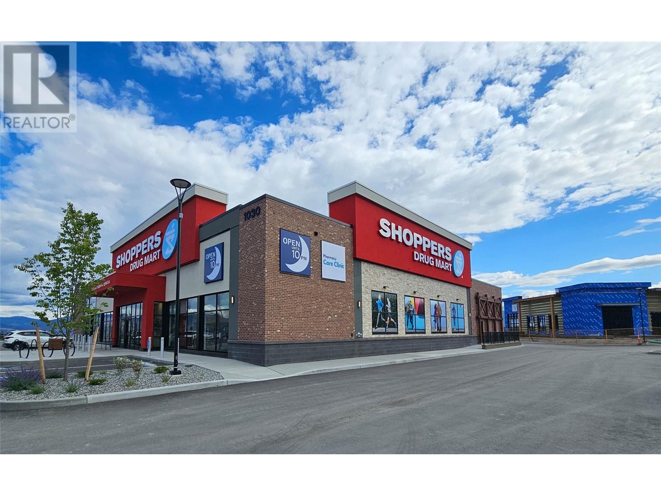4 Bedroom
3 Bathroom
3418 sqft
Ranch
Fireplace
Central Air Conditioning
Forced Air, See Remarks
Landscaped, Underground Sprinkler
$1,459,900
Discover the epitome of luxury living in this stunning, custom-built Lakeview walkout rancher, nestled on 0.94-acre lot in the prestigious Upper Mission. Boasting 3,418 sq.ft. of meticulously designed living space, this home features 4 bedrooms & 3 full bathrooms. Open-concept gourmet island kitchen with gas stove, granite countertop, walk-in pantry, overlooking living room with cozy gas fireplace & 10-foot high ceilings. Supersized windows & large covered deck offer breathtaking lake views. The spacious master suite includes walk-in closet, lavish 5-piece ensuite & Patio access. The versatile second bedroom could be office, opens to private patio area complete with waterfall & pond, leading to fully fenced backyard adorned with grape vines, cherry trees, and beautiful garden with walnut trees & apple tree. The lower level offers potential for self-contained 2-bedrooms rental suite with full bath, kitchen/wet bar, & spacious daylight living room. Finished large theater, ample parking on the oversized lot, low-maintenance rock & shrubbery landscaping, two large yard space, fenced garden area. The 1-acre land also includes flat terrace area for large vegetable garden & fruit trees, allowing you to produce your own vegetables & fruit. Located near New Mission Village at Ponds, you'll have easy access to Shoppers, Save on Foods, Dollarama, liquor store, dental office, and more. A short walk to the new Canyon Falls Middle School. Great Potential for short term rental or B&B. (id:52811)
Property Details
|
MLS® Number
|
10315437 |
|
Property Type
|
Single Family |
|
Neigbourhood
|
Upper Mission |
|
Amenities Near By
|
Park, Recreation, Schools, Shopping |
|
Community Features
|
Family Oriented |
|
Features
|
Corner Site, Irregular Lot Size, Central Island, Balcony, Two Balconies |
|
Parking Space Total
|
2 |
|
View Type
|
City View, Lake View, Mountain View, View (panoramic) |
Building
|
Bathroom Total
|
3 |
|
Bedrooms Total
|
4 |
|
Appliances
|
Refrigerator, Dishwasher, Dryer, Range - Gas, Washer |
|
Architectural Style
|
Ranch |
|
Basement Type
|
Full |
|
Constructed Date
|
2006 |
|
Construction Style Attachment
|
Detached |
|
Cooling Type
|
Central Air Conditioning |
|
Exterior Finish
|
Stone, Composite Siding |
|
Fire Protection
|
Security System, Smoke Detector Only |
|
Fireplace Fuel
|
Gas |
|
Fireplace Present
|
Yes |
|
Fireplace Type
|
Unknown |
|
Flooring Type
|
Carpeted, Hardwood, Tile |
|
Heating Type
|
Forced Air, See Remarks |
|
Roof Material
|
Asphalt Shingle |
|
Roof Style
|
Unknown |
|
Stories Total
|
2 |
|
Size Interior
|
3418 Sqft |
|
Type
|
House |
|
Utility Water
|
Municipal Water |
Parking
|
See Remarks
|
|
|
Attached Garage
|
2 |
Land
|
Access Type
|
Easy Access |
|
Acreage
|
No |
|
Land Amenities
|
Park, Recreation, Schools, Shopping |
|
Landscape Features
|
Landscaped, Underground Sprinkler |
|
Sewer
|
Municipal Sewage System |
|
Size Frontage
|
201 Ft |
|
Size Irregular
|
0.94 |
|
Size Total
|
0.94 Ac|under 1 Acre |
|
Size Total Text
|
0.94 Ac|under 1 Acre |
|
Zoning Type
|
Unknown |
Rooms
| Level |
Type |
Length |
Width |
Dimensions |
|
Basement |
Bedroom |
|
|
11'8'' x 9'7'' |
|
Basement |
Full Bathroom |
|
|
7'6'' x 6'6'' |
|
Basement |
Bedroom |
|
|
14'1'' x 10'11'' |
|
Basement |
Recreation Room |
|
|
30'2'' x 22'7'' |
|
Main Level |
Laundry Room |
|
|
7'0'' x 6'10'' |
|
Main Level |
Full Bathroom |
|
|
7'11'' x 5'6'' |
|
Main Level |
Bedroom |
|
|
14'0'' x 13'0'' |
|
Main Level |
Other |
|
|
9'6'' x 6'5'' |
|
Main Level |
5pc Ensuite Bath |
|
|
13'9'' x 11'5'' |
|
Main Level |
Primary Bedroom |
|
|
16'5'' x 14'0'' |
|
Main Level |
Dining Room |
|
|
13'4'' x 10'10'' |
|
Main Level |
Kitchen |
|
|
13'10'' x 12'2'' |
|
Main Level |
Living Room |
|
|
17'7'' x 16'9'' |
https://www.realtor.ca/real-estate/26966390/912-steele-road-kelowna-upper-mission


