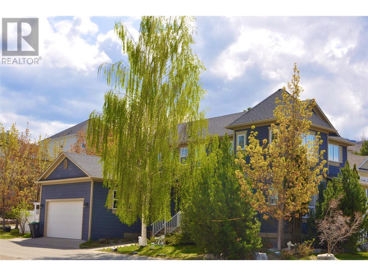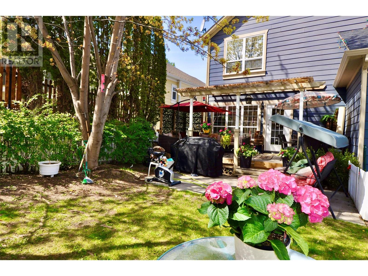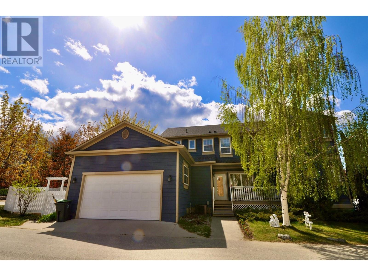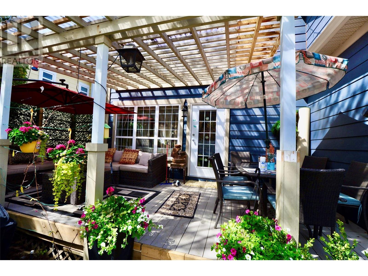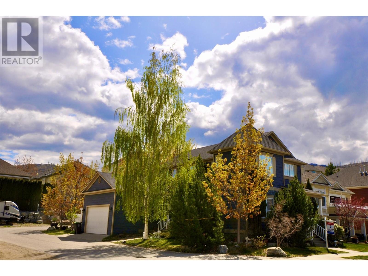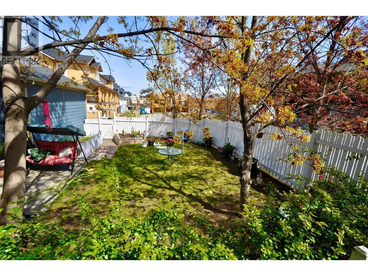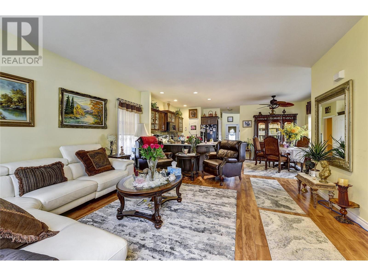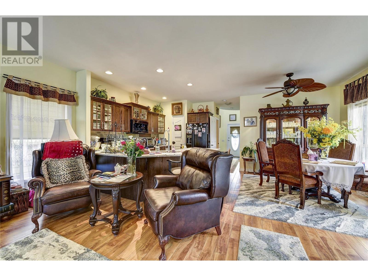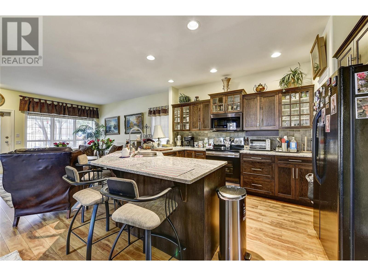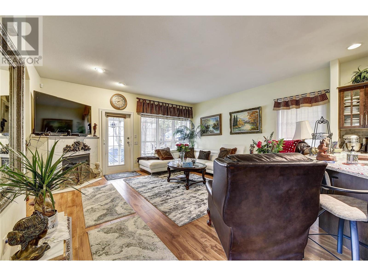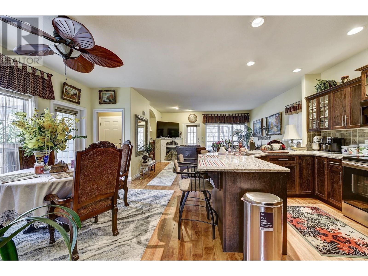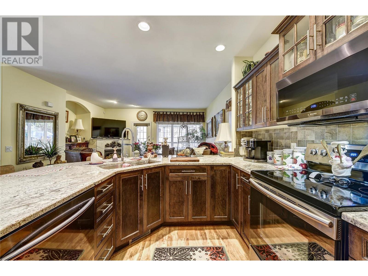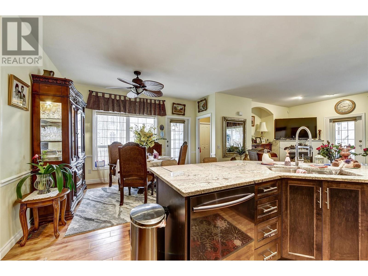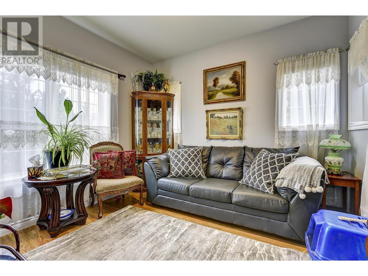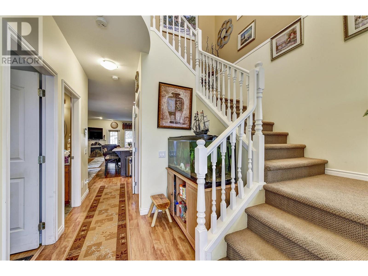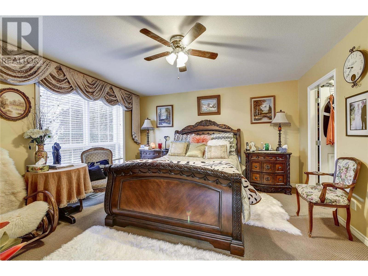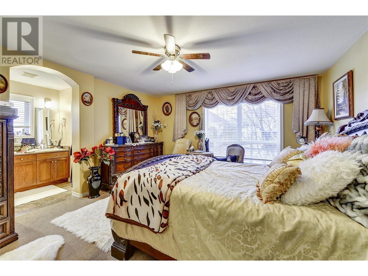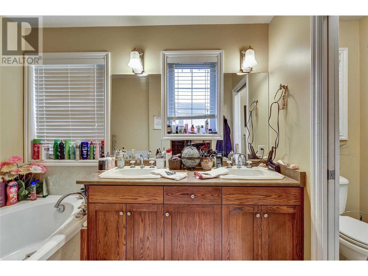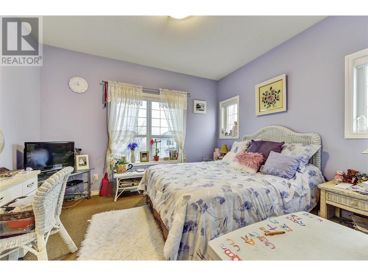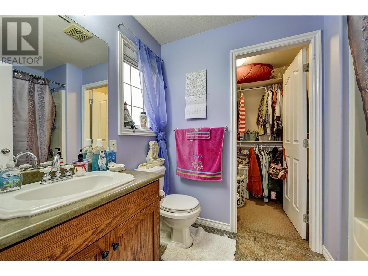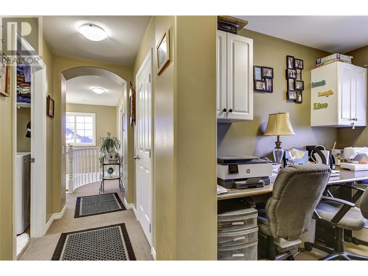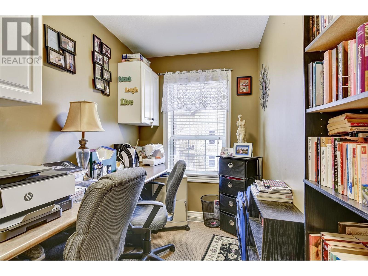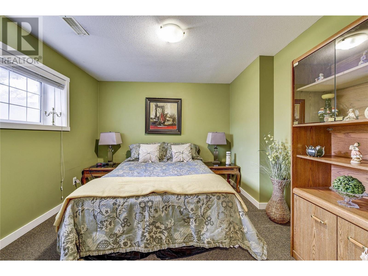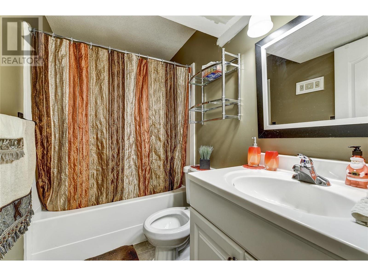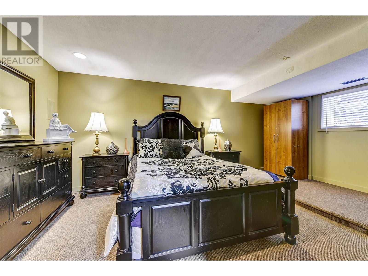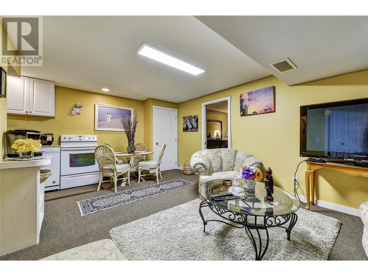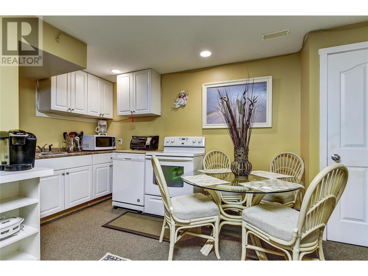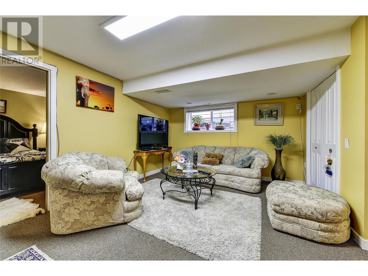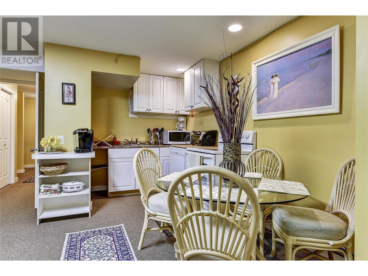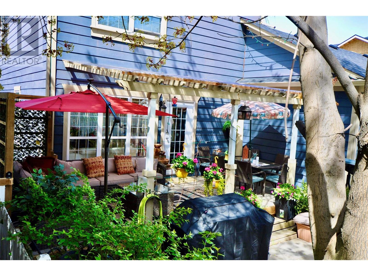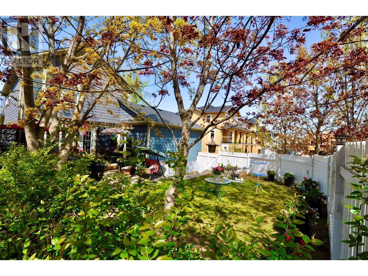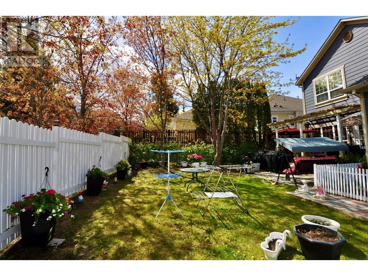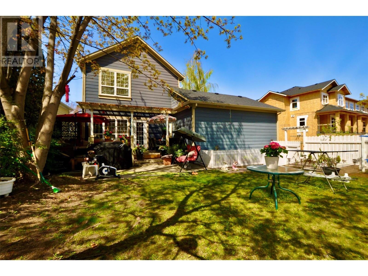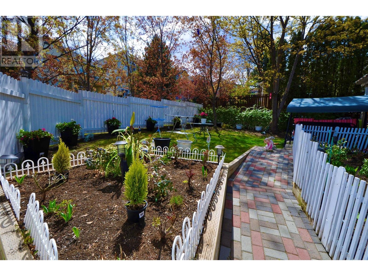5 Bedroom
4 Bathroom
2659 sqft
Fireplace
Central Air Conditioning
Forced Air, See Remarks
Landscaped, Level, Underground Sprinkler
$1,149,900
Wow! What a complete ""Family Package""! Lovely TWO story with spacious TWO BEDROOM SUITE to accommodate the In-Laws! Virtual ""showpiece"" in absolute ""Pristine"" condition with all the amenities & numerous updates in recent years; ie NEWER Kitchen...Lots of GRANITE...Air/Vac/Security/Oversize Double Garage...FIVE Bedrooms...FOUR Full Bathrooms incl Optional Primary En-Suites!...Fenced & secure rear yard...Please Note: Finished area & measurements from City File & iGuide ...Buyers to verify...City File available upon request.Preferred showings LATE afternoons ...but will attempt to accommodate outside of that window...Please don't let the cat out (id:52811)
Property Details
|
MLS® Number
|
10314275 |
|
Property Type
|
Single Family |
|
Neigbourhood
|
Upper Mission |
|
Amenities Near By
|
Park, Recreation, Schools, Shopping |
|
Community Features
|
Family Oriented |
|
Features
|
Level Lot, Private Setting, Corner Site, Central Island, Three Balconies |
|
Parking Space Total
|
2 |
|
View Type
|
Mountain View |
Building
|
Bathroom Total
|
4 |
|
Bedrooms Total
|
5 |
|
Appliances
|
Refrigerator, Dishwasher, Dryer, Range - Electric, Washer |
|
Basement Type
|
Full |
|
Constructed Date
|
2002 |
|
Construction Style Attachment
|
Detached |
|
Cooling Type
|
Central Air Conditioning |
|
Exterior Finish
|
Composite Siding |
|
Fire Protection
|
Security System |
|
Fireplace Fuel
|
Gas |
|
Fireplace Present
|
Yes |
|
Fireplace Type
|
Unknown |
|
Flooring Type
|
Carpeted, Laminate, Tile |
|
Heating Type
|
Forced Air, See Remarks |
|
Roof Material
|
Asphalt Shingle |
|
Roof Style
|
Unknown |
|
Stories Total
|
2 |
|
Size Interior
|
2659 Sqft |
|
Type
|
House |
|
Utility Water
|
Municipal Water |
Parking
|
See Remarks
|
|
|
Attached Garage
|
2 |
Land
|
Acreage
|
No |
|
Fence Type
|
Fence |
|
Land Amenities
|
Park, Recreation, Schools, Shopping |
|
Landscape Features
|
Landscaped, Level, Underground Sprinkler |
|
Sewer
|
Municipal Sewage System |
|
Size Frontage
|
49 Ft |
|
Size Irregular
|
0.13 |
|
Size Total
|
0.13 Ac|under 1 Acre |
|
Size Total Text
|
0.13 Ac|under 1 Acre |
|
Zoning Type
|
Unknown |
Rooms
| Level |
Type |
Length |
Width |
Dimensions |
|
Second Level |
Den |
|
|
8'3'' x 6'6'' |
|
Second Level |
4pc Ensuite Bath |
|
|
15'0'' x 6'0'' |
|
Second Level |
Primary Bedroom |
|
|
15'0'' x 14'0'' |
|
Second Level |
4pc Ensuite Bath |
|
|
8'0'' x 6'0'' |
|
Second Level |
Bedroom |
|
|
11'0'' x 13'0'' |
|
Basement |
Bedroom |
|
|
17'4'' x 10'7'' |
|
Basement |
Kitchen |
|
|
8'5'' x 8'6'' |
|
Basement |
Full Bathroom |
|
|
8'0'' x 5'0'' |
|
Basement |
Bedroom |
|
|
12'0'' x 11'0'' |
|
Basement |
Living Room |
|
|
10'6'' x 15'7'' |
|
Main Level |
Dining Room |
|
|
12'8'' x 10'11'' |
|
Main Level |
3pc Bathroom |
|
|
8'0'' x 5'0'' |
|
Main Level |
Bedroom |
|
|
12'0'' x 11'0'' |
|
Main Level |
Mud Room |
|
|
6'0'' x 5'0'' |
|
Main Level |
Living Room |
|
|
18'8'' x 15'0'' |
|
Main Level |
Kitchen |
|
|
11'0'' x 13'0'' |
|
Main Level |
Dining Nook |
|
|
12'0'' x 9'0'' |
|
Main Level |
Foyer |
|
|
13'0'' x 7'0'' |
https://www.realtor.ca/real-estate/26910016/393-mccarren-avenue-kelowna-upper-mission


