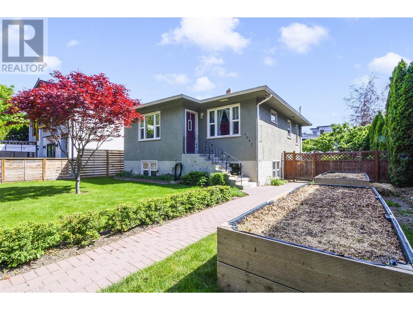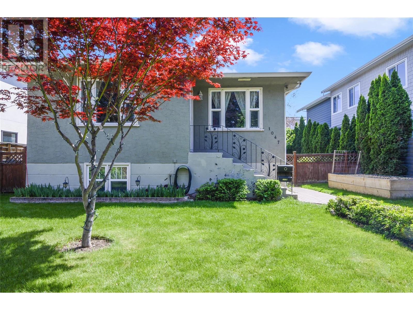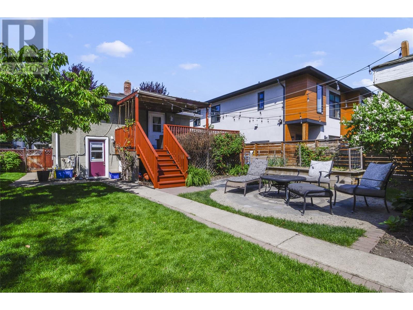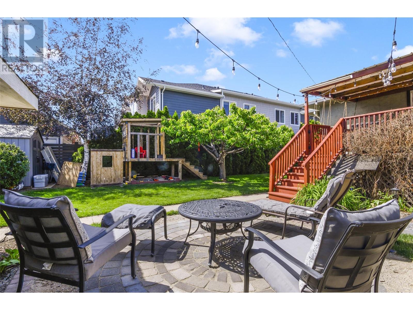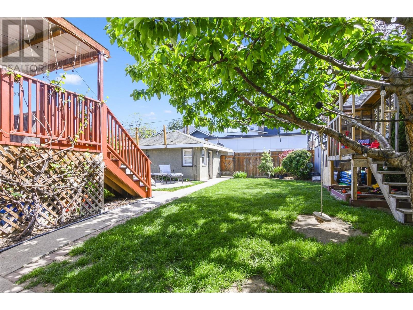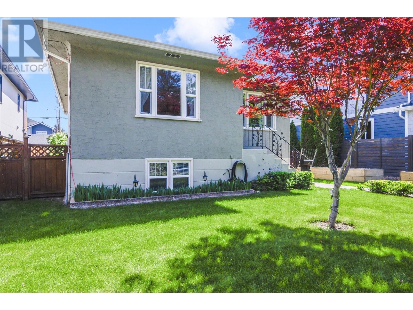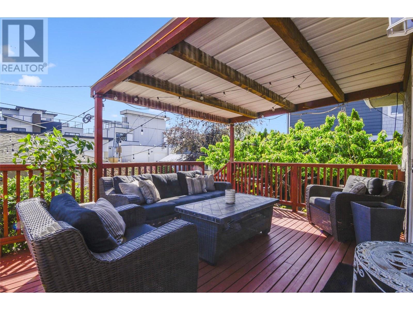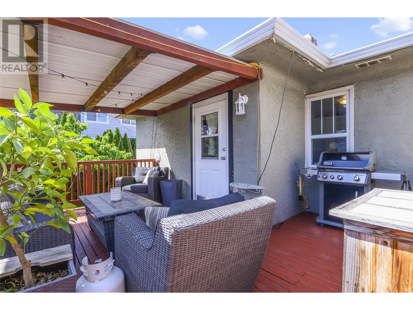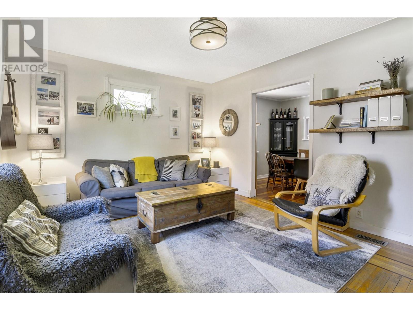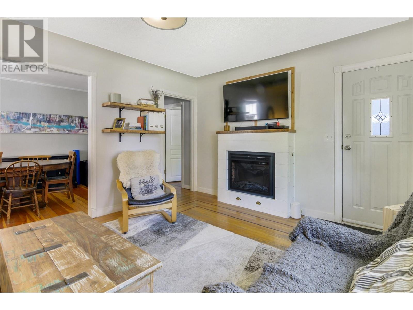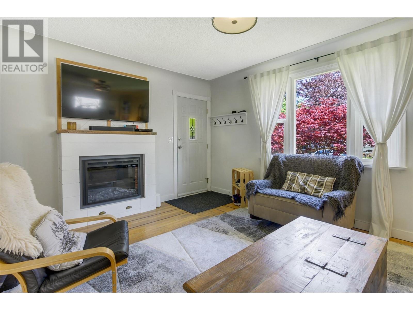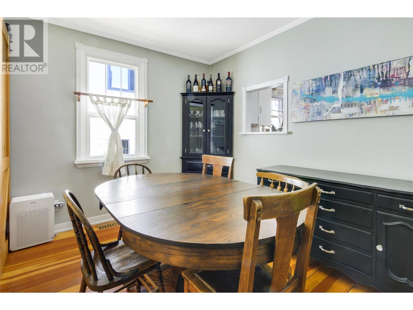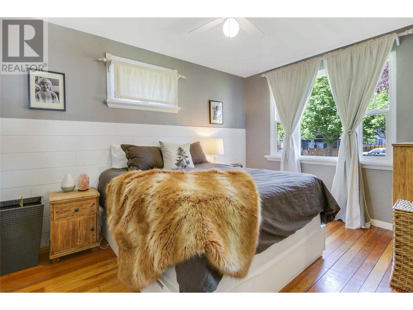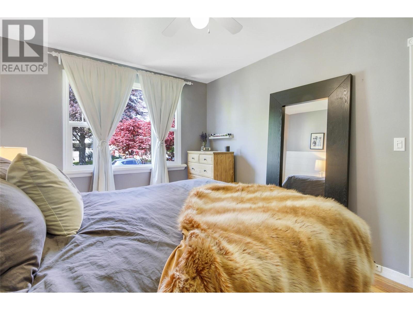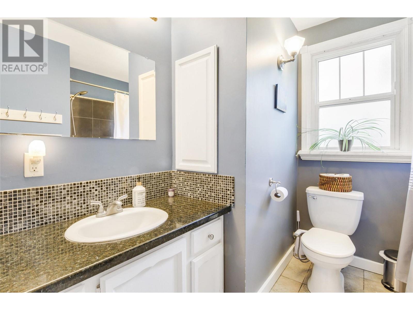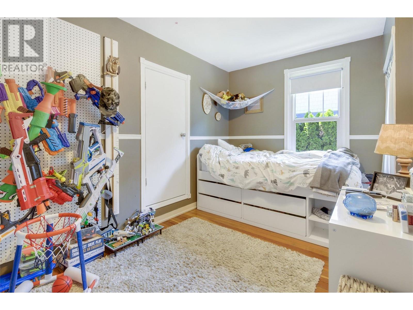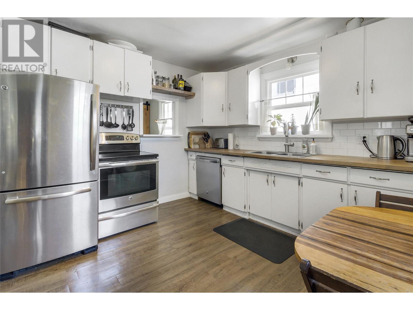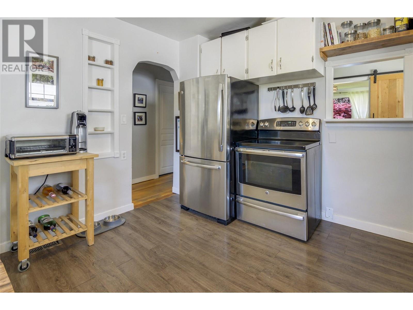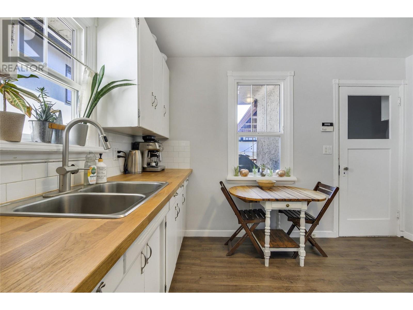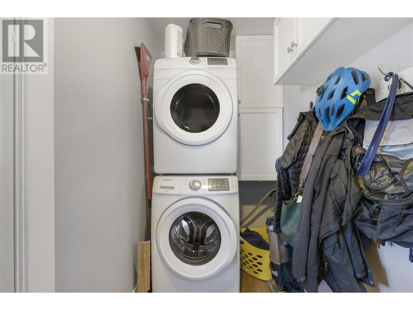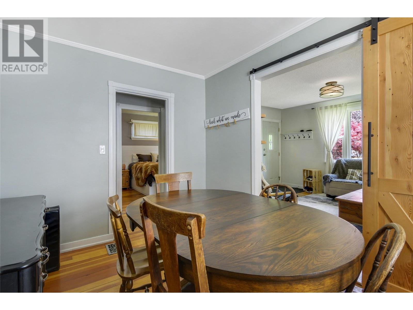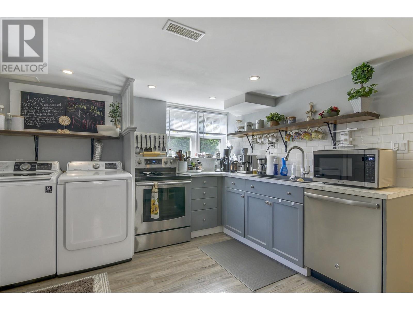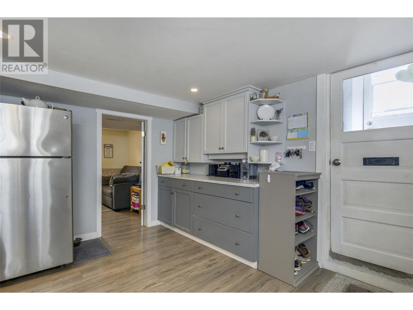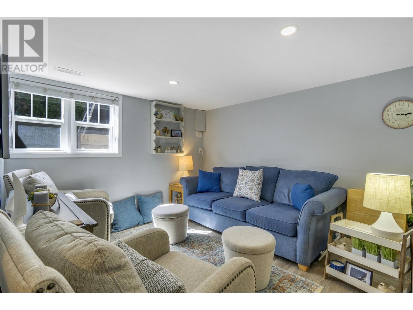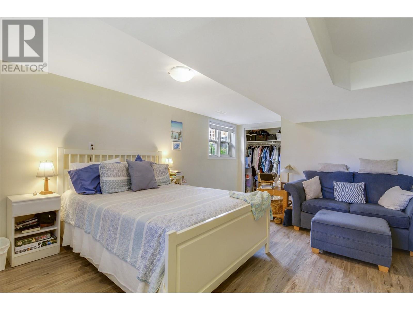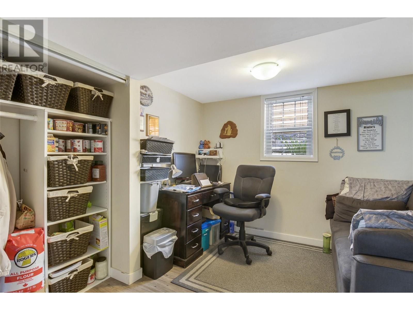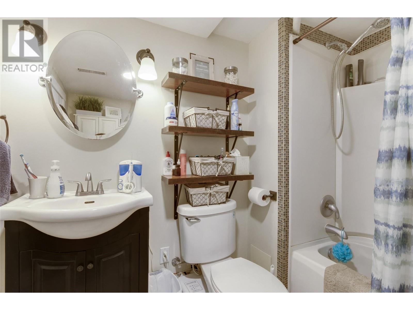4 Bedroom
2 Bathroom
1840 sqft
Central Air Conditioning
Forced Air, See Remarks
$1,049,000
Investors! This beautifully landscaped 4-bedroom character home with a legal 2-bedroom suite offers a wealth of development opportunities. The inviting home has undergone substantial renovations, making it a prime candidate for investment in a high-demand area. The main house features gorgeous original hardwood floors, an updated kitchen with new stainless steel appliances, updated flooring, a new laundry room, central A/C, and high efficiency forced air heat. Located in a prime downtown area, you can walk to shops, the beach, breweries/restaurants, public transit, grocery stores, and more. The 2 bedroom income suite includes a newer kitchen, a bathroom with a shower/tub and vanity, a separate entrance, and in-suite laundry. Lane access to the detached garage provides ease of parking for potential buildout. This multi-family lot (MF1) allows for a duplex plus secondary suites, or a fourplex accommodating up to four families. The property offers an unbeatable combination of immediate potential rental income and future development opportunities. Act now to secure this exceptional investment opportunity in a thriving downtown neighborhood. (id:52811)
Property Details
|
MLS® Number
|
10313982 |
|
Property Type
|
Single Family |
|
Neigbourhood
|
Kelowna North |
|
Parking Space Total
|
2 |
Building
|
Bathroom Total
|
2 |
|
Bedrooms Total
|
4 |
|
Basement Type
|
Full |
|
Constructed Date
|
1948 |
|
Construction Style Attachment
|
Detached |
|
Cooling Type
|
Central Air Conditioning |
|
Exterior Finish
|
Stucco |
|
Flooring Type
|
Carpeted, Hardwood |
|
Heating Type
|
Forced Air, See Remarks |
|
Roof Material
|
Asphalt Shingle |
|
Roof Style
|
Unknown |
|
Stories Total
|
2 |
|
Size Interior
|
1840 Sqft |
|
Type
|
House |
|
Utility Water
|
Municipal Water |
Parking
Land
|
Acreage
|
No |
|
Fence Type
|
Fence |
|
Sewer
|
Municipal Sewage System |
|
Size Frontage
|
51 Ft |
|
Size Irregular
|
0.15 |
|
Size Total
|
0.15 Ac|under 1 Acre |
|
Size Total Text
|
0.15 Ac|under 1 Acre |
|
Zoning Type
|
Unknown |
Rooms
| Level |
Type |
Length |
Width |
Dimensions |
|
Basement |
Kitchen |
|
|
10'0'' x 8'0'' |
|
Basement |
Full Bathroom |
|
|
Measurements not available |
|
Basement |
Bedroom |
|
|
10'0'' x 10'0'' |
|
Basement |
Bedroom |
|
|
12'0'' x 17'0'' |
|
Basement |
Family Room |
|
|
12'0'' x 10'0'' |
|
Main Level |
Laundry Room |
|
|
10'0'' x 4'0'' |
|
Main Level |
Full Bathroom |
|
|
Measurements not available |
|
Main Level |
Bedroom |
|
|
13'6'' x 8'0'' |
|
Main Level |
Primary Bedroom |
|
|
12'6'' x 10'0'' |
|
Main Level |
Kitchen |
|
|
11'6'' x 11'6'' |
|
Main Level |
Dining Room |
|
|
11'6'' x 9'0'' |
|
Main Level |
Living Room |
|
|
15'0'' x 12'0'' |
https://www.realtor.ca/real-estate/26899607/1047-stockwell-avenue-kelowna-kelowna-north


